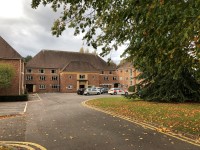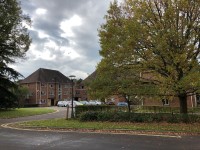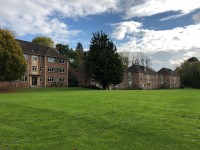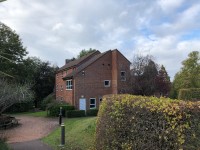Access Guide
Introduction
- Services / facilities within the building include the junior common room, library/study room and a dining hall.
- Services / facilities within the grounds include accommodation blocks.
- Churchill Hall is a catered hall in Stoke Bishop with 353 places. None of the rooms are accessible as there are steps to each entrance and steps in the main building to access the dining hall and other facilities.
- The University Botanical Gardens and The Holmes, which is an annex to Churchill Hall are on the opposite side of Stoke Park Road.
Getting Here
-
By Road
View
- From the main university buildings and the city centre follow the A4018 along Whiteladies Road towards Westbury on Trym.
At the top of the hill head across The Downs open space on Stoke Road, through the traffic lights and take the second turning on the right, Stoke Park Road which is signposted Botanic Garden.
Badock Hall is approximately 500m down the road on the right. - There is limited parking on site for students and visitors.
The car park is in the centre of the site.
There are 2 Blue Badge bays and a drop off area.
- From the main university buildings and the city centre follow the A4018 along Whiteladies Road towards Westbury on Trym.
-
By Bus
View
- University buses serve the main university buildings and arrive at the Transport Hub which is on the Hiatt Baker Hall campus.
From the Transport Hub the route is through the University Hall campus (University Close) and onto the steep footpath leading down to Hollymead Lane.
There are access paths from the footpath to Badock Hall main building and Blocks 1-6.
- University buses serve the main university buildings and arrive at the Transport Hub which is on the Hiatt Baker Hall campus.
-
By Train
View
- The nearest station is Clifton Down Station, located off Whiteladies Road, approximately 1.6 miles from Badock Hall.
The main railway station, Bristol Temple Meads is approximately 5 miles away.
- The nearest station is Clifton Down Station, located off Whiteladies Road, approximately 1.6 miles from Badock Hall.
-
Useful Links
View
- A useful journey planner including real-time public transport details, fares information and cycle and walking routes.
- To view the web page described above click here (opens in new tab).
Useful Information
- To see more information on Disability Services please click here (opens new tab).
- Telephone Number: 0117 331 0444.
- Email: [email protected].
- To see more information on Study Support please click here (opens new tab).
- To see more information on Health and Wellbeing please click here (opens new tab).
- To see more information on Accommodation please click here (opens new tab).
- Telephone Number: 0117 954 6640.
- Email: [email protected].
- To see more information on Parking at Residences please click here (opens new tab).
Building Parking
- The building does have its own dedicated parking.
-
Building Car Park
View
- The car park can be used by permit holders.
- The car park is located at front of the building.
- The car park type is open air/surface.
- The car park does not have a height restriction barrier.
- Designated Blue Badge parking bays are available.
- There is/are 2 designated parking bay(s) within the car park.
- The Blue Badge bay(s) is/are clearly marked.
- The dimensions of the designated parking bay(s) are 351cm x 591cm (11ft 6in x 19ft 5in).
- The dimensions of the designated bays do not vary in size.
- Parking spaces for Blue Badge holders do not need to be booked in advance.
- The nearest designated bay is 2m (2yd 7in) from the main entrance.
- The route from the car park to the building is accessible to a wheelchair user with assistance.
- Assistance may be required because there is / are slopes/ramps.
- The car park surface is tarmac.
-
Public Car Parks
View
- There is not a car park for public use within 200m (approx).
-
On Street Parking
View
- Clearly signed and / or standard marked parking bays are not available.
-
Drop Off Point
View
- There is not a designated drop off point.
-
Comments
View
- Standard on-street parking is available on Stoke Park Road.
- The standard on-street parking is not marked into bays.
- There are no parking charges for on-street parking in this area.
Outside Access (Main Entrance)
-
Entrance
View
- This information is for the entrance located at the front of the main building.
- There is stepped access at this entrance.
- There is a canopy or recess which provides weather protection at this entrance.
- The main door(s) open(s) away from you (push).
- The door(s) is / are double (with one leaf locked).
- The door(s) is / are permanently held open (at the time of the survey).
- The width of the door opening is 80cm (2ft 7in).
-
Second Set of Doors
View
- There is a second set of doors.
- The door(s) open(s) towards you (pull).
- The door(s) is / are double (with one leaf locked).
- The door(s) is / are heavy.
- The width of the door opening is 72cm (2ft 4in).
-
Step(s)
View
- There is a / are step(s) at this entrance.
- The step(s) is / are located in front of the entrance and in the doorway.
- There is / are 2 step(s) to access the entrance.
- There is not tactile paving at the top and bottom of the step(s).
- The step(s) is / are not clearly marked.
- The step(s) is / are medium (11cm - 17cm).
- The steps do not have handrails.
Reception (Porter's Lodge)
- Porter's Lodge is located to the left as you enter via the main entrance.
- The desk is 2m (2yd 7in) from the main entrance.
- The reception area is clearly visible from the entrance.
- There is step free access to this reception area.
- The lighting levels in the reception area are medium.
- The reception desk/counter is medium height (77cm - 109cm).
- The desk is not staffed.
- There is not a bell to attract attention.
- There is not a hearing assistance system.
Getting Around (Main Building)
-
Access
View
- There is/are 9 clearly marked step(s), with handrails on both sides, for access to the standard male toilets.
- The step(s) is/are medium (11cm - 17cm).
- The steps in level change 1 are shown in photographs 7 and 8.
There is a similar set of steps to access the Breakout Room and additional staircase (shown in photographs 9 and 10). - There are doors in corridors which have to be opened manually.
-
Getting Around
View
- There is not clear signage for building facilities/areas in the foyer/reception area.
- There is no directional signage at key points of circulation routes.
- There is some flooring in corridors which is shiny and could cause issues with glare or look slippery to some people.
- There is some flooring in corridors which includes patterns or colours which could be confusing or look like steps or holes to some people.
- There is good colour contrast between the walls and floor in the majority of corridors.
- The lighting levels are varied.
- This building does not play background music.
- There is not a hearing assistance system.
Other Floors
-
Steps
View
- The floors which are accessible by stairs are LG, G and 1.
- The stairs are located to the right as you enter via the main entrance.
- The stairs are approximately 3m from the main entrance.
- There are 15+ steps between floors.
- There are manual, heavy, double doors to access the stairwell on all floors.
- The lighting levels are medium.
- The steps are clearly marked.
- The steps are medium height (11cm - 17cm).
- The steps do have handrails.
- The steps have a handrail on both sides.
- There is a landing.
- There is a similar staircase at the left hand side of the building giving access to floors G, 1 and 2 of the accommodation block (shown in photographs 6 and 7).
-
Other
View
- The area(s)/service(s) on the floors which are not accessible is/are the lower ground and first floors.
Eating and Drinking (Source Dining Hall)
- The following information is for the refectory.
- Full table service is not available.
- Food or drinks are ordered from the service counter.
- Food or drinks can be brought to the table.
- No tables are permanently fixed.
- Some chairs are permanently fixed.
- Some chairs have armrests.
- The nearest table is 12m (13yd 4in) from the stairs.
- The distance between the floor and the lowest table is 35cm (1ft 2in).
- The distance between the floor and the highest table is 72cm (2ft 4in).
- Plastic / takeaway cups are available.
- Plastic / takeaway cutlery is not available.
- Drinking straws are available.
- Menus are wall only.
- Menus are not available in Braille.
- Menus are not available in large print.
- Picture menus are not available.
- Menus are clearly written.
- Menus are presented in contrasting colours.
- The type of food served here is hot and cold breakfasts and dinners.
-
Comments
View
- The Source Dining Hall is located on the first floor of the main building.
- There are 2 medium height steps to access additional seating which includes the lowest tables, the fixed seating and the seats with armrests.
Accessible Toilet
- Accessible toilet facilities are not available.
Standard Toilet(s)
-
Standard Toilet Surveyed
View
- A female standard toilet was surveyed.
- The toilet surveyed is located on the ground floor of the main building, ahead as you enter via the main entrance.
- There is step free access to the standard toilet(s) surveyed from the entrance.
- The standard toilet surveyed is approximately 5m from the main entrance.
- There is a/are cubicle(s) suitable for ambulant disabled people in the standard toilet(s) surveyed.
- There are horizontal grab rails on both sides of the seat.
- Lighting levels in the standard toilet surveyed are good.




