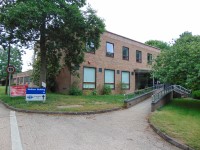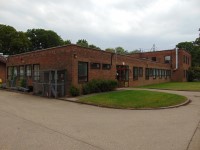Access Guide
Introduction
- Services / facilities within the building include the Department of Earth Sciences, laboratories and teaching areas.
Getting Here
-
By Road
View
- Madingley Rise is located to the west of the Cambridge City Centre. It can be reached from the M11 via Madingley Road.
-
By Bus
View
- There is a bus stop named the Cambridge University Veterinary School bus stop located along Madingley Road close to the junction with Madingley Rise which is served by routes 8, Citi 4, Park & Ride and X3.
-
By Train
View
- Cambridge train station is approximately 3.1 miles, an hour walk from the Madingley Rise Site.
-
Useful Links
View
- For Coach and Bus information.
- To view the web page described above click here (opens in new tab).
- Travel Line Bus information.
- To view the web page described above click here (opens in new tab).
- The National Rail Enquiries Website.
- To view the web page described above click here (opens in new tab).
- AccessAble Related Links View
Useful Information
- To see more information on Disability Resource Centre please click here (opens new tab).
- Telephone Number: 01223 332 301.
- Email: [email protected].
- The Disability Resource Centre is located in Student Services Centre on Bene't Street, Cambridge, CB2 3PT.
- To see more information on Student Advice Centre please click here (opens new tab).
- Telephone Number: 01223 746 999.
- Email: [email protected].
- To see more information on Museums please click here (opens new tab).
- Email: [email protected].
- To see more information on Cambridge Libraries please click here (opens new tab).
- To see more information on Accommodation Service please click here (opens new tab).
- Telephone Number: 01223 338 099.
- Email: [email protected].
- The accommodation service is located within Kellet Lodge, Tennis Court Road, Cambridge CB2 1QJ. It is open from Monday to Friday 9am - 12:45pm and 2pm - 4:45pm.
Building Parking
- The building does have its own dedicated parking.
-
Building Car Park
View
- The car park can be used by permit holders.
- There are no parking charges that apply on the day.
- The car park is located in front of the building.
- The car park type is open air/surface.
- The car park does not have a height restriction barrier.
- Designated Blue Badge parking bays are not available.
- The route from the car park to the building is accessible to a wheelchair user with assistance.
- Assistance may be required because there is / are slopes/ramps.
- The dropped kerb between the car park and the building does not have tactile paving.
- The car park surface is tarmac.
-
Comments
View
- There is additional permit holder parking located around the campus.
Outside Access (Front Entrance)
-
Entrance
View
- This information is for the entrance located at the front of the building.
- There is ramped/sloped access at this entrance.
- There is not a bell/buzzer.
- There is not an intercom.
- A key card is required for access at this entrance.
- The height of the card reader/lock is 140cm (4ft 7in).
- There is not a canopy or recess which provides weather protection at this entrance.
- The main door(s) open(s) towards you (pull).
- The door(s) is / are double.
- The door(s) is / are heavy.
- The width of the door opening is 176cm (5ft 9in).
-
Second Set of Doors
View
- There is a second set of doors.
- The door(s) open(s) towards you (pull).
- The door(s) is / are double.
- The door(s) is / are heavy.
- The width of the door opening is 144cm (4ft 9in).
-
Ramp/Slope
View
- There is a ramp/slope at this entrance.
- The ramp/slope is located in front of the entrance.
- The ramp/slope gradient is slight.
- The ramp is permanent.
- There is a level landing at the top of the ramp.
- The ramp does have handrails.
- The handrails are on both sides.
- The width of the ramp is 140cm (4ft 7in).
Getting Around
-
Access
View
- There is step free access throughout the building via lift(s).
- There are doors in corridors which have to be opened manually.
-
Getting Around
View
- There is clear signage for building facilities/areas in the foyer/reception area.
- There is clearly written and pictorial directional signage at key points of circulation routes.
- There is good colour contrast between the walls and floor in all areas.
- The lighting levels are good.
- This building does not play background music.
- There is not a hearing assistance system.
Other Floors
-
Steps
View
- The floors which are accessible by stairs are G and 1.
- The stairs are located directly beyond the main entrance.
- The stairs are approximately 12m from the main entrance.
- There are 15+ steps between floors.
- The lighting levels are medium.
- The steps are not clearly marked.
- The steps are deep (18cm+).
- The steps do have handrails.
- The steps have a handrail on both sides.
- There is a landing.
Lift
- There is a lift for public use.
- The lift is located directly beyond the main entrance.
- The lift is a platform lift.
- The floors which are accessible by this lift are G and 1.
- Wall mounted information boards are not provided at lift landings.
- The weight limit for the lift is 400kg.
- The lift is approximately 10m (10yd 2ft) from the main entrance.
- Staff do not need to be notified for use of the lift.
- The clear door width is 88cm (2ft 11in).
- The lift door is manual, light and opens outwards.
- The dimensions of the lift are 100cm x 150cm (3ft 3in x 4ft 11in).
- There are not separate entry and exit doors in the lift.
- There is not a mirror to aid reversing out of the lift.
- The lift does not have a visual floor indicator.
- The lift does not have an audible announcer.
- The lift does not have a hearing enhancement system.
- The lift does have Braille markings.
- The lift does have tactile markings.
- The controls for the lift are within 90cm - 120cm from the floor.
- The lighting level in the lift is medium.
Accessible Toilet(s)
- There is not an/are not accessible toilet(s) available.
- The nearest accessible toilet(s) is/are located in the Hoyle Building.
Standard Toilet(s)
-
Toilet Facilities
View
- The male toilet is located off the central ground floor corridor.
- There is step-free access into the toilet(s).
- The standard toilet(s) is/are approximately 20m from the main entrance.
- The colour contrast between the external toilet door(s) and wall(s) is good.
- There is pictorial signage on or near the toilet door.
- It was not possible to access the female toilet.
- An ambulant toilet cubicle is not available.
- The height of the wash basin(s) is 83cm.
- The wash basin(s) tap type is twist/turn.
- Lighting levels are good.
- The female standard toilet is located on the first floor to the right as you exit the lift.


