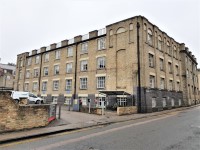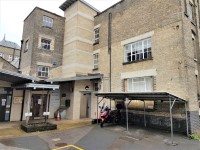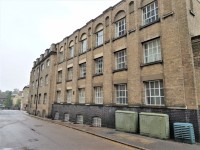Access Guide
Introduction
- Services / facilities within the building include Basement - the Postdoc Centre @ Mill Lane, Unite Office and the Cambridge Academy of Therapeutic Sciences;
Ground Floor - Cambridge Centre for Social Innovation and the Safety Office;
First Floor - Centre for the Study of Existential Risk, Leverhulme Centre for the Future of Intelligence, Occupational Health;
Second Floor - Department of Sociology.
Getting Here
-
By Road
View
- Mill Lane is located to the south of the Cambridge City Centre. It can be reached from the A10 via Hauxton Road, High Street and Trumpington Street.
- There is free motorcycle parking located on Trumpington Street.
-
By Bus
View
- There are bus stops located along Trumpington Street for the Fitzwilliam Museum which serve the U Universal bus and the Park and Ride.
-
By Train
View
- Cambridge train station is approximately 1.3 miles or a 25 minute walk from the Mill Lane Buildings.
-
Useful Links
View
- For Coach and Bus information.
- To view the web page described above click here (opens in new tab).
- Travel Line Bus information.
- To view the web page described above click here (opens in new tab).
- The National Rail Enquiries Website.
- To view the web page described above click here (opens in new tab).
- AccessAble Related Links View
Useful Information
- To see more information on Disability Resource Centre please click here (opens new tab).
- Telephone Number: 01223 332 301.
- Email: [email protected].
- The Disability Resource Centre is located in Student Services Centre on Bene't Street, Cambridge, CB2 3PT.
- To see more information on Student Advice Centre please click here (opens new tab).
- Telephone Number: 01223 746 999.
- Email: [email protected].
- To see more information on Museums please click here (opens new tab).
- Email: [email protected].
- To see more information on Cambridge Libraries please click here (opens new tab).
- To see more information on Accommodation Service please click here (opens new tab).
- Telephone Number: 01223 338 099.
- Email: [email protected].
- The accommodation service is located within Kellet Lodge, Tennis Court Road, Cambridge CB2 1QJ. It is open from Monday to Friday 9am - 12:45pm and 2pm - 4:45pm.
Building Parking
- The building does not have its own dedicated parking.
-
Site/Campus Car Parks
View
- There is a site/campus car park for staff and visitors within approximately 200m.
- There is a/are Blue Badge parking bay(s) available within the car park.
- The name of the car park is Old Press Site 3 Car Park.
- The car park is located in the courtyard to the front of the building, accessed off Mill Lane.
-
Public Car Parks
View
- There is not a car park for public use within 200m (approx).
-
On Street Parking
View
- Clearly signed and/or standard marked parking bays are not available.
-
Drop Off Point
View
- There is not a designated drop off point.
- There are double yellow lines on Mill Lane outside this building.
Site/Campus Car Park (Old Press Site 3 Car Park)
-
Car Park
View
- The car park is located in the courtyard between 16 Mill Lane and the University Sports and Social Club.
- The nearest building(s) to this car park is/are 16 Mill Lane and the University Sports and Social Club.
- The car park type is open air/surface.
- The car park does not have a height restriction barrier.
- The car park surface is tarmac.
- Designated Blue Badge parking bays are available.
- The Blue Badge bay(s) is/are clearly marked.
- There is/are 2 designated Blue Badge parking bay(s) within this car park.
- The dimensions of the designated parking bay(s) are 330cm x 480cm (10ft 10in x 15ft 9in).
- The dimensions of the designated bays do not vary in size.
-
Charges and Restrictions
View
- This car park can be used by staff.
- There are no parking charges that apply on the day.
- Signs are not provided to give information on parking charges/restrictions.
-
Drop Off Point
View
- There is not a designated drop off point in this car park.
-
Car Park Access
View
- There is ramped/sloped and stepped access to the car park from the 16 Mill Lane.
- This car park is not clearly signposted from the 16 Mill Lane.
- The nearest designated bay is 8m (8yd 2ft) from the 16 Mill Lane lift.
-
Comments
View
- A key card is required to access this car park. The car reader is 103cm high.
Outside Access (Main Entrance)
-
Entrance
View
- This information is for the entrance located off the Old Press Site 3 Car Park, at the far end of the building off Mill Lane.
- There is step free access at this entrance.
- There is not a bell/buzzer.
- There is an intercom.
- A key card is required for access at this entrance.
- The height of the card reader/lock is 119cm (3ft 11in).
- There is a canopy or recess which provides weather protection at this entrance.
- The main door(s) open(s) towards you (pull).
- The door(s) is / are single.
- The door(s) may be difficult to open.
- The width of the door opening is 99cm (3ft 3in).
- There is a small lip on the threshold of the entrance, with a height of less than 2cm.
-
Comments
View
- There are separate intercoms for each floor of this building. The intercoms are 137 - 154 cm high.
- This entrance gives access to the landing between the ground and basement floors of the building.
- Step free access to floors G, 1 and 2 is available using the lift next to the entrance.
Lift
- There is a lift for public use.
- The lift is located outside the front of the building, to the right of the main entrance as you face it.
- The lift is a standard lift.
- The floors which are accessible by this lift are entrance level, G, 1 and 2.
- Wall mounted information boards are provided at lift landings.
- The weight limit for the lift is 630kg.
- Staff do not need to be notified for use of the lift.
- The clear door width is 90cm (2ft 11in).
- The dimensions of the lift are 108cm x 140cm (3ft 7in x 4ft 7in).
- There are separate entry and exit doors in the lift.
- There is not a mirror to aid reversing out of the lift.
- The lift does have a visual floor indicator.
- The lift does have an audible announcer.
- The lift does not have a hearing enhancement system.
- The lift does not have Braille markings.
- The lift does have tactile markings.
- The controls for the lift are within 90cm - 120cm from the floor.
- The lighting level in the lift is good.
-
Comments
View
- The controls in the lift are marked G, 1, 2 and 3. These correspond to entrance level, G, 1 and 2.
- There is a slight slope leading up to the lift outside on the entrance level (shown in photograph 2).
- A key card is required to access this lift from the outside. The reader is 90cm? high.
Other Floors
-
Steps
View
- The floors which are accessible by stairs are B, main entrance, G, 1 and 2.
- The stairs are located just inside the main entrance.
- The stairs are approximately 1m from the main entrance.
- There are 15+ steps between floors.
- There are manual, single doors which may be difficult to open to access the stairwell on the basement floor.
- The lighting levels are moderate to good.
- The steps are clearly marked.
- The steps are medium height (11cm - 17cm).
- The steps do have handrails.
- The steps have a handrail on the right going up.
- There is a landing.
-
Other
View
- The area(s)/service(s) on the floors which are not accessible is/are the Postdoc Centre @ Mill Lane, Unite Office and the Cambridge Academy of Therapeutic Sciences on the basement level.
-
Comments
View
- There are 7 steps between the main entrance and the ground floor (photograph 1), and 9 steps between the main entrance and the basement (photograph 2).
Getting Around
-
Access
View
- There is step free access throughout the majority of the building.
- There is a slight ramp, with no handrails, for access to the far end of the Department of Sociology offices.
- The width of the ramp is 130cm (4ft 3in).
- This ramp, shown in photographs 1 and 2, is located within the Department of Sociology offices on the second floor.
- There are doors in corridors which have to be opened manually.
-
Getting Around
View
- There is clear signage for building facilities/areas in the foyer/reception area.
- There is clearly written directional signage at key points of circulation routes.
- There is good colour contrast between the walls and floor in all areas.
- The lighting levels are moderate to good.
- This building does not play background music.
- There is not a hearing assistance system.
-
Comments
View
- Photograph 6 shows the staff kitchen area on the ground floor.
Reception (Occupational Health)
- Occupational Health is located at the far end of the first floor corridor.
- The desk is 25m (27yd 1ft) from the lift.
- Clear signage for the reception area is not visible from the entrance.
- There is step free access to this reception area.
- The lighting levels in the reception area are moderate to good.
- The reception desk/counter is high (110cm+).
- There is a low section of the counter (76cm or below) available.
- There is not a clear knee recess beneath the low/lowered counter.
- The desk is staffed.
- There is not a hearing assistance system.
-
Comments
View
- There is a waiting area next to the reception, containing seats without armrests (shown in photograph 3).
Location of Toilet/Changing Facilities
- Accessible toilet facilities are located on the ground floor, just inside the doors from the lift and stairs.
- Female and male standard toilet facilities are located on all floors, just inside the doors from the lift and stairs.
Accessible Toilet(s)
- There is an/are accessible toilet(s) available.
-
Location and Access
View
- This accessible toilet is located just inside the automatic doors leading to the ground floor from the lift and stairs.
- This accessible toilet is approximately 5m (5yd 1ft) from the lift.
- There is step-free access into the accessible toilet.
- This is a shared toilet.
- A key is not required for the accessible toilet.
- There is pictorial signage on or near the toilet door.
- The contrast between the external door and wall is good.
- The door opens outwards.
- The door is easy to open.
- The door is locked by a lever twist.
- The width of the accessible toilet opening is 87cm (2ft 10in).
- The contrast between the internal door and wall is good.
- The door has a horizontal grab rail.
- The contrast between the horizontal grab rail and internal door is good.
-
Toilet Features
View
- The dimensions of the accessible toilet are 150cm x 220cm (4ft 11in x 7ft 3in).
- The accessible toilet does have an unobstructed minimum turning space of 150cm x 150cm.
- The lighting levels are good.
- There is a lateral transfer space.
- As you face the toilet pan the transfer space is on the right.
- The lateral transfer space is 79cm (2ft 7in).
- There is a flush on the transfer side.
- There is not a spatula type lever flush.
- There is a lever flush.
- There is a dropdown rail on the transfer side.
- The contrast between the dropdown rail(s) and wall is poor.
- There is a/are wall-mounted grab rail(s) available.
- As you face the toilet the wall-mounted grab rail(s) is/are on both sides.
- There is a vertical wall-mounted grab rail on the transfer side.
- There is a horizontal wall-mounted grab rail on the opposite side of the seat to the transfer space.
- The contrast between the wall-mounted grab rail(s) and wall is good.
- The contrast between the walls and floor is good.
- There is an emergency alarm.
- The emergency pull cord alarm was out of reach (higher than 10cm (4") from floor) when surveyed.
- There is not a red flashing fire alarm beacon within the toilet.
- Disposal facilities are available in the toilet.
- There is a/are sanitary and general waste (with no lid) disposal units.
- There is not a/are not coat hook(s).
-
Additional Fixtures
View
- There is a mirror.
- The mirror is not placed at a lower level or at an angle for ease of use.
- The toilet has a backrest and a cistern.
- The height of the toilet seat above floor level is 48cm (1ft 7in).
- The toilet seat colour contrast is poor.
- There is a toilet roll holder.
- The toilet roll holder can be reached from seated on the toilet.
- The toilet roll holder is not placed higher than 100cm (3ft 3in).
- The height of the toilet roll holder is 90cm (2ft 11in).
- The contrast between the toilet roll holder and the wall is poor.
- There is a wash basin.
- The wash basin and tap(s) can be reached from seated on the toilet.
- The wash basin is not placed higher than 74cm (2ft 5in).
- The height of the wash basin is 72cm (2ft 4in).
- There are vertical wall-mounted grab rails on both sides of the wash basin.
- The contrast between the wash basin wall-mounted grab rail(s) and wall is poor.
- The wash basin tap type is lever mixer.
- There is a wall fixed soap dispenser.
- The soap dispenser can be reached from seated on the toilet.
- The height of the soap dispenser is 92cm.
- There is a towel dispenser.
- The towel dispenser cannot be reached from seated on the toilet.
- The towel dispenser is placed higher than 100cm (3ft 3in).
- The height of the towel dispenser is 105cm.
- The contrast between the towel dispenser and the wall is poor.
- There is a hand dryer.
- The hand dryer is not placed higher than 100cm (3ft 3in).
- The height of the hand dryer is 100cm (3ft 3in).
- The contrast between the hand dryer and the wall is poor.
Standard Toilet(s)
- Standard toilet facilities are available.
-
Toilet Facilities
View
- The female toilet is located on the ground floor, next to the accessible toilet.
- There is step-free access into the toilet(s).
- The standard toilet(s) is/are approximately 6m from the lift.
- The colour contrast between the external toilet door(s) and wall(s) is good.
- There is pictorial signage on or near the toilet door.
- An ambulant toilet cubicle is not available.
- The height of the wash basin(s) is 82cm.
- The wash basin(s) tap type is lever mixer.
- Lighting levels are good.
-
Toilet Facilities 2
View
- The male toilet is located along the ground floor corridor.
- There is step-free access into the toilet(s).
- The standard toilet(s) is/are approximately 10m from the lift.
- The colour contrast between the external toilet door(s) and wall(s) is good.
- There is pictorial signage on or near the toilet door.
- An ambulant toilet cubicle is not available.
- The height of the wash basin(s) is 81cm.
- The wash basin(s) tap type is lever mixer.
- Lighting levels are moderate to good.



