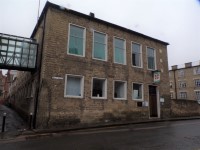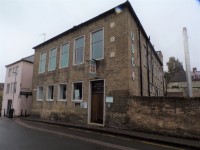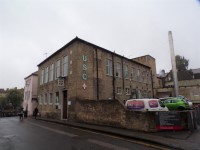Access Guide
Introduction
- Services / facilities within the building include Social and Sports Club including Dining Areas and Bar.
Getting Here
-
By Road
View
- Mill Lane is located to the south of the Cambridge City Centre. It can be reached from the A10 via Hauxton Road, High Street and Trumpington Street.
- There is free motorcycle parking located on Trumpington Street.
-
By Bus
View
- There are bus stops located along Trumpington Street for the Fitzwilliam Museum which serve the U Universal bus and the Park and Ride.
-
By Train
View
- Cambridge train station is approximately 1.3 miles or a 25 minute walk from the Mill Lane Buildings.
-
Useful Links
View
- For Coach and Bus information.
- To view the web page described above click here (opens in new tab).
- Travel Line Bus information.
- To view the web page described above click here (opens in new tab).
- The National Rail Enquiries Website.
- To view the web page described above click here (opens in new tab).
- AccessAble Related Links View
Useful Information
- To see more information on Disability Resource Centre please click here (opens new tab).
- Telephone Number: 01223 332 301.
- Email: [email protected].
- The Disability Resource Centre is located in Student Services Centre on Bene't Street, Cambridge, CB2 3PT.
- To see more information on Student Advice Centre please click here (opens new tab).
- Telephone Number: 01223 746 999.
- Email: [email protected].
- To see more information on Museums please click here (opens new tab).
- Email: [email protected].
- To see more information on Cambridge Libraries please click here (opens new tab).
- To see more information on Accommodation Service please click here (opens new tab).
- Telephone Number: 01223 338 099.
- Email: [email protected].
- The accommodation service is located within Kellet Lodge, Tennis Court Road, Cambridge CB2 1QJ. It is open from Monday to Friday 9am - 12:45pm and 2pm - 4:45pm.
Building Parking
- The building does not have its own dedicated parking.
-
Site/Campus Car Parks
View
- There is a site/campus car park for staff and visitors within approximately 200m.
- There is a/are Blue Badge parking bay(s) available within the car park.
- The name of the car park is Old Press Site 3 Car Park.
- The car park is located in the courtyard to the front of the building, accessed off Mill Lane.
-
Public Car Parks
View
- There is not a car park for public use within 200m (approx).
-
On Street Parking
View
- Clearly signed and/or standard marked parking bays are not available.
-
Drop Off Point
View
- There is not a designated drop off point.
- There are double yellow lines on Mill Lane outside this building.
Site/Campus Car Park (Old Press Site 3 Car Park)
-
Car Park
View
- The car park is located in the courtyard between 16 Mill Lane and the University Sports and Social Club.
- The nearest building(s) to this car park is/are 16 Mill Lane and the University Sports and Social Club.
- The car park type is open air/surface.
- The car park does not have a height restriction barrier.
- The car park surface is tarmac.
- Designated Blue Badge parking bays are available.
- The Blue Badge bay(s) is/are clearly marked.
- There is/are 2 designated Blue Badge parking bay(s) within this car park.
- The dimensions of the designated parking bay(s) are 330cm x 480cm (10ft 10in x 15ft 9in).
- The dimensions of the designated bays do not vary in size.
-
Charges and Restrictions
View
- This car park can be used by staff.
- There are no parking charges that apply on the day.
- Signs are not provided to give information on parking charges/restrictions.
-
Drop Off Point
View
- There is not a designated drop off point in this car park.
-
Car Park Access
View
- There is ramped/sloped and stepped access to the car park from the 16 Mill Lane.
- This car park is not clearly signposted from the 16 Mill Lane.
- The nearest designated bay is 8m (8yd 2ft) from the 16 Mill Lane lift.
-
Comments
View
- A key card is required to access this car park. The car reader is 103cm high.
Outside Access (Mill Lane)
-
Entrance
View
- This information is for the entrance located at the front of the building off Mill Lane.
- There is stepped access at this entrance.
- There is not a bell/buzzer.
- There is not an intercom.
- There is not a canopy or recess which provides weather protection at this entrance.
- The main door(s) open(s) away from you (push).
- The door(s) is / are double.
- The door(s) may be difficult to open.
- The width of the door opening is 124cm (4ft 1in).
-
Second Set of Doors
View
- There is a second set of doors.
- The door(s) open(s) away from you (push).
- The door(s) is / are double.
- The door(s) may be difficult to open.
- The width of the door opening is 120cm (3ft 11in).
-
Step(s)
View
- There is a / are step(s) at this entrance.
- The step(s) is / are located in front of and immediately beyond the entrance.
- There is / are 2 step(s) to access the entrance.
- There is not tactile paving at the top and bottom of the step(s).
- The step(s) is / are not clearly marked.
- The step(s) is / are deep (18cm+).
- The steps do not have handrails.
Outside Access (Laundress Lane)
-
Entrance
View
- This information is for the entrance located along Laundress Lane.
- There is ramped/sloped or stepped access at this entrance.
- There is a bell/buzzer.
- The height of the bell/buzzer is 146cm (4ft 9in).
- There is not an intercom.
- There is not a canopy or recess which provides weather protection at this entrance.
- The main door(s) open(s) towards you (pull).
- The door(s) is / are double.
- The door(s) may be difficult to open.
- The width of the door opening is 110cm (3ft 7in).
-
Second Set of Doors
View
- There is a second set of doors.
- The door(s) open(s) away from you (push).
- The door(s) is / are double.
- The door(s) may be difficult to open.
- The width of the door opening is 110cm (3ft 7in).
-
Ramp/Slope
View
- There is a ramp/slope at this entrance.
- The ramp/slope is located between the first and second set of doors.
- The ramp/slope does bypass the step(s).
- The ramp/slope gradient is steep.
- The ramp is portable.
- There is not a level landing at the top of the ramp.
- The ramp does not have handrails.
- The width of the ramp is 90cm (2ft 11in).
-
Step(s)
View
- There is a / are step(s) at this entrance.
- The step(s) is / are located in front of and immediately beyond the entrance.
- There is / are 1 step(s) to access the entrance.
- There is not tactile paving at the top and bottom of the step(s).
- The step(s) is / are clearly marked.
- The step(s) is / are deep (18cm+).
- The steps do not have handrails.
Getting Around
-
Access
View
- There is a slight slope, with no handrails, for access to rear ground floor dancing room.
- The width of the ramp is 90cm (2ft 11in).
- The slope can be seen in photograph 1.
- There is/are 2 clearly marked step(s), with no handrails, for access to the Pool Room.
- The steps can be seen in photograph 2.
- There are doors in corridors which have to be opened manually.
-
Getting Around
View
- There is not clear signage for building facilities/areas in the foyer/reception area.
- There is no directional signage at key points of circulation routes.
- There is some flooring in corridors which is shiny and could cause issues with glare or look slippery to some people.
- There is good colour contrast between the walls and floor in all areas.
- The lighting levels are good.
- This building does not play background music.
- There is not a hearing assistance system.
Eating and Drinking (Dining Room)
-
Location and Access
View
- The following information is for the restaurant/bar.
-
Service and Menus
View
- Tables cannot be booked in advance.
- There is a counter where food and drink can be ordered.
- Staff can bring food and/or drinks to tables.
- Menu types include; written wall menus.
- Menus are clearly written.
- Menus are presented in contrasting colours.
- Plastic/takeaway cups are available.
- Adapted cups are not available.
- Adapted cutlery is not available.
- Drinking straws are available.
- This area does play background music.
- Background music is played at all times.
- The hearing assistance system is not signed.
- There is a portable card machine available for payment.
-
Service Counter(s)
View
- The height of the counter is 106cm.
- There is not a clear knee recess beneath the low/lowered section of the counter.
- There is a moveable card machine available for payment.
- The type of flooring in this area is vinyl.
-
Tables and Seating
View
- There is ample room for a wheelchair user to manoeuvre.
- The majority of tables are accessible to wheelchair users.
- The distance between the floor and the underside of the lowest dining table is 68cm.
- The distance between the floor and the underside of the highest dining table is 72cm.
- The standard height for the underside of dining tables is 68cm.
- There are also coffee tables, long tables and sofas.
- No tables are permanently fixed.
- No chairs are permanently fixed.
- Some chairs have armrests on both sides.
- The type of flooring in this area is carpet and vinyl.
- There is some flooring which is shiny and could cause issues with glare or look slippery to some people.
- The lighting levels are good.
Other Floors
-
Steps
View
- The floors which are accessible by stairs are G and 1.
- The stairs are located to your right on entrance.
- The stairs are approximately 4m from the main entrance.
- There are 15+ steps between floors.
- There are manual, double doors which may be difficult to open to access the stairwell on the first floor.
- The lighting levels are good.
- The steps are clearly marked.
- The steps are deep (18cm+).
- The steps do have handrails.
- The steps have a handrail on the right going up.
- There is a landing.
- There is a similar set of stairs to the rear of the building which can be seen in photograph 2.
Eating and Drinking (Dance Hall)
-
Location and Access
View
- The following information is for the bar.
- The bar is located on the first floor.
-
Service and Menus
View
- There is a bar where drinks can be ordered.
- Plastic/takeaway cups are available.
- Adapted cups are not available.
- Drinking straws are available.
- This area does play background music.
- Background music is played at all times.
- There is not a hearing assistance system .
-
Service Counter(s)
View
- The height of the counter is 106cm.
- There is a moveable card machine available for payment.
- The type of flooring in this area is laminate.
-
Tables and Seating
View
- There is ample room for a wheelchair user to manoeuvre.
- There are also coffee tables.
- The surface height of the lowest table is 64cm.
- No tables are permanently fixed.
- No chairs are permanently fixed.
- No chairs have armrests on both sides.
- The type of flooring in this area is wood.
- There is flooring which is shiny and could cause issues with glare or look slippery to some people.
- The lighting levels are good.
Location of Toilet/Changing Facilities
- Female standard toilet facilities are located between the ground floor and first floor on the front staircase..
- Male standard toilet facilities are located just inside the entrance.
- Female and male standard toilet facilities are located to the rear of the building. .
Accessible Toilet(s)
- There is not an/are not accessible toilet(s) available.
Standard Toilet(s)
- Standard toilet facilities are available.
-
Toilet Facilities
View
- The male toilet is located to your right on entrance.
- There is stepped access into the toilet(s).
- The standard toilet(s) is/are approximately 2m from the main entrance.
- The colour contrast between the external toilet door(s) and wall(s) is good.
- There is pictorial signage on or near the toilet door.
- An ambulant toilet cubicle is not available.
- The height of the wash basin(s) is 85cm.
- The wash basin(s) tap type is push.
- Lighting levels are good.
- There are six deep steps leading to these toilets which can be seen in photographs 3 and 4.
-
Toilet Facilities 2
View
- The female and male toilets are located to the rear of the building on the ground floor.
- There is step-free access into the toilet(s).
- The standard toilet(s) is/are approximately 7m from the Laundress Lane Entrance.
- The colour contrast between the external toilet door(s) and wall(s) is poor.
- There is pictorial and written text signage on or near the toilet door.
- An ambulant toilet cubicle is not available.
- The height of the wash basin(s) is 85cm.
- The wash basin(s) tap type is push.
- Lighting levels are good.



