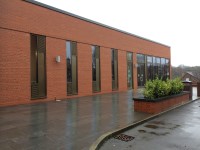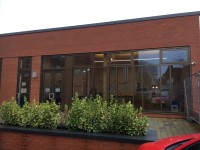Access Guide
Getting Here
-
By Road
View
- The Leek Campus is located to the north of the town off the A523. The A523 can be reached from the East via the A53 from Buxton or the A52 from Derby. The A523 can be reached from the West via the A52 from Stoke-on-Trent and Newcastle-under-Lyme and from the North West from the M6 via the A537 through Macclesfield.
- The car park is located off New Street, off the A523. Parking is for Blue Badge holders and pre-booked visitors only. Public Car Parks are available throughout the town.
-
By Bus
View
- There are bus stops on both sides of the road in the vicinity of the campus. The bus stops are served by bus numbers 108 and 165.
-
By Train
View
- The nearest railway station is in Congleton, approximately 10 miles away. There are no direct buses from the station to Leek. There is an alternative railway station in Stoke-on-Trent. There are buses from the station to Leek.
-
Useful Links
View
- For more information and directions to all of the University Campuses, please use the Find Us page on the University website.
- To view the web page described above click here (opens in new tab).
- The Staffordshire County Council website Leek Bus Routes and Timetables page.
- To view the web page described above click here (opens in new tab).
- The National Rail Enquiries website, for details of trains to Congleton and Stoke-on-Trent.
- To view the web page described above click here (opens in new tab).
Useful Information
- To see more information on The Student Wellbeing Service please click here (opens new tab).
- Telephone Number: 01332 593000.
- Email: [email protected].
- To see more information on Admissions please click here (opens new tab).
- Telephone Number: 01332 591167.
- Email: [email protected].
- To see more information on Accommodation please click here (opens new tab).
- Telephone Number: 01332 594111.
- Email: [email protected].
Building Parking
- The building does not have its own dedicated parking.
-
Site/Campus Car Parks
View
- There is a site/campus car park for visitors within approximately 200m.
- The name of the car park is Leek College Car Park.
- The car park is located off New Street, in front of the Tovell Building.
-
Public Car Parks
View
- There is not a car park for public use within 200m (approx).
-
Drop Off Point
View
- There is not a designated drop off point.
-
Comments
View
- The car park serves the whole campus and is for Blue Badge holders and visitors only.
Outside Access (Main Entrance)
-
Entrance
View
- This information is for the entrance located at the front of the building.
- There is ramped/sloped access at this entrance.
- The main door(s) open(s) towards you (pull).
- The door(s) is / are double (with one leaf locked).
- The door(s) is / are heavy.
- The width of the door opening is 62cm (2ft).
-
Ramp/Slope
View
- There is a ramp/slope at this entrance.
- The ramp/slope is located in front of the entrance.
- The ramp/slope gradient is easy.
- The ramp is permanent.
-
Comments
View
- There are bollards on the approach to the building from the street and the car park.
- The width between the bollards is 132cm.
Getting Around
-
Access
View
- There is step free access throughout the building.
- There are not doors in corridors which have to be opened manually.
-
Getting Around
View
- There is not clear signage for building facilities/areas in the foyer/reception area.
- There is no directional signage at key points of circulation routes.
- There is some flooring in corridors with large, repeating patterns that incorporate bold contrasting colours or simulate steps.
- There is good colour contrast between the walls and floor in all areas.
- The lighting levels are varied.
- This building does play background music.
- Music is played in the flat.
- There is not a hearing assistance system.
-
Comments
View
- Photograph 2 shows the shop, photograph 3 shows the lounge area of the flat.
Entrance (The Shop)
-
Entrance
View
- This information is for the entrance located ahead to the right as you enter the building.
- There is step free access at this entrance.
- The main door(s) open(s) away from you (push).
- The door(s) is / are single.
- The door(s) is / are heavy.
- The width of the door opening is 87cm (2ft 10in).
Counter (The Shop)
- The desk is 3m (3yd 10in) from the shop entrance.
- Shop counter is located ahead as you enter the shop.
- The counter is clearly visible from the entrance.
- There is step free access to this counter.
- The lighting levels in this area are good.
- The reception counter is high (110cm+).
- There is a low section of the counter (76cm or below) available.
- There is not a clear knee recess beneath the low counter.
- The desk is not staffed.
- There is not a bell to attract attention.
- There is not a hearing assistance system.
Entrance (The Flat)
-
Entrance
View
- This information is for the entrance located ahead as you enter building.
- There is step free access at this entrance.
- The main door(s) open(s) away from you (push).
- The door(s) is / are double (with one leaf locked).
- The door(s) is / are permanently held open.
- The width of the door opening is 82cm (2ft 8in).
The Flat
- The Flat is a mock flat with a lounge, a kitchen/diner and an accessible shower and toilet.
- The flat allows students with disabilities to gain independent living skills.
- There is a wall-mounted large screen TV.
- There is a bedroom area with a wardrobe.
- There is a table, with a clear height of 68cm.
- There is a coffee table and sofas.
- The sofas have armrests.
- There is a height adjustable chair at the table.
Accessible Toilet
- There are accessible toilet facilities within this venue.
-
Location and Access
View
- The toilet is not for the sole use of disabled people.
- There is pictorial signage on or near the toilet door.
- This accessible toilet is approximately 5m (5yd 1ft) from the flat entrance.
- This accessible toilet is located to the right as you enter the flat.
- There is level access to this accessible toilet.
-
Features and Dimensions
View
- This is a unisex toilet.
- A key is not required for the accessible toilet.
- The door opens outwards.
- The door is locked by a lever twist.
- The width of the accessible toilet door is 87cm (2ft 10in).
- The door is heavy.
- The dimensions of the accessible toilet are 242cm x 255cm (7ft 11in x 8ft 4in).
- There is a clear 150cm x 150cm manoeuvring space in the accessible toilet.
- There is a lateral transfer space.
- As you face the toilet pan the transfer space is on the left.
- The lateral transfer space is 177cm (5ft 10in).
- There is a dropdown rail on the transfer side.
- There is a flush on the transfer side.
- The tap type is lever.
- There is a mixer tap.
- There is an emergency pull cord alarm in the cubicle.
- The emergency pull cord alarm is not fully functional.
- The alarm was out of reach (higher than 10cm (4") from floor) when surveyed.
- Disposal facilities are available in the cubicle.
- There is a/are female sanitary disposal units.
- There is a/are coat hook(s).
-
Position of Fixtures
View
- Wall-mounted grab rails are available.
- As you face the toilet the wall-mounted grab rails are on both sides.
- There is not a shelf within the accessible toilet.
- There is a mirror.
- Mirrors are placed at a lower level or at an angle for ease of use.
- The height of the toilet seat above floor level is 49cm (1ft 7in).
- There is a hand dryer.
- The hand dryer cannot be reached from seated on the toilet.
- The hand dryer is not placed higher than 100cm (3ft 3in).
- There is not a towel dispenser.
- There is a toilet roll holder.
- The toilet roll holder can be reached from seated on the toilet.
- The toilet roll holder is placed higher than 100cm (3ft 3in).
- The height of the toilet roll holder is 113cm (3ft 8in).
- There is a wash basin.
- The wash basin can be reached from seated on the toilet.
- The wash basin is placed higher than 74cm (2ft 5in).
- The height of the wash basin is 77cm (2ft 6in).
-
Colour Contrast and Lighting
View
- There is a high colour contrast between the internal door and wall.
- The contrast between the external door and wall is good.
- The contrast between the wall-mounted grab rail(s) and wall is good.
- There is a good colour contrast between the dropdown rail(s) and wall.
- The toilet seat colour contrast is poor.
- The contrast between the walls and floor is good.
- The lighting levels are medium.
Accessible Shower
- Accessible shower facilities are available.
- The accessible shower(s) surveyed is/are located in the accessible toilet cubicle.
- The facilities available in the accessible shower(s) include; an adjustable shower head, handrails and a flip down seat.
- The height of the seat is 49cm (1ft 7in).
- Other facilities available include; drop down rails on both sides, lever twist mixer taps.
Standard Toilet(s)
-
Availability and Location of Standard Toilets
View
- Standard toilet facilities are not available.
-
Comments
View
- The accessible toilet is also used as the standard toilet.



