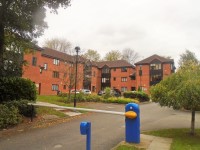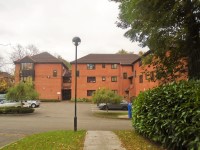Access Guide
Introduction
- Services / facilities within the building include student accommodation in 5 apartment blocks.
Location
- The venue is situated outside the centre of the city.
- This venue is situated in Derby.
- The nearest National Rail station is Derby.
- There is a bus stop within 150m (164yds) of the venue.
Parking
- The venue does have its own car park.
- Parking is not free for all users.
- Parking is not free for Blue Badge holders.
- The car park type is open air/surface.
- Parking spaces for Blue Badge holders cannot booked in advance.
- There is/are 2 Blue Badge parking bay(s) within the car park.
- The dimensions of the Blue Badge parking bay(s) are 353cm x 466cm (11ft 7in x 15ft 3in).
-
Venue Car Park
View
- Designated parking bays are clearly marked.
- The route from the car park to the entrance is accessible to a wheelchair user with assistance.
- Assistance may be required because there is / are slopes/ramps.
- The car park surface is tarmac.
- There is a dropped kerb between the car park and the venue.
- The dropped kerb does not have tactile paving.
- There is not a road to cross between the car park and the entrance.
- The car park does not have a height restriction barrier.
- There is not a designated drop off point.
-
Comments
View
- The car park is only for the use of the occupants of the apartments.
- An annual fee for car parking is payable. Please contact the University for more information.
Outside Access (NEW 1)
Outside Access (Apartments 13-18)
-
Entrance
View
- This information is for the entrance located off the car park.
- There is ramped/sloped access at this entrance.
- The intercom is not in a suitable position to allow wheelchair users to gain access.
- The intercom is at a height of 165cm.
- A key card is required for access at this entrance.
- The card reader/lock is not in a suitable position to allow wheelchair users to gain access.
- There is a canopy or recess which provides weather protection at this entrance.
- The main door(s) open(s) automatically (towards you).
- The door(s) is / are single.
- The width of the door opening is 75cm (2ft 6in).
-
Ramp/Slope
View
- There is a ramp/slope at this entrance.
- The ramp/slope is located in front of the entrance.
- The ramp/slope gradient is easy.
- The ramp is permanent.
- The ramp does not have handrails.
- The width of the ramp is 130cm (4ft 3in).
Outside Access (NEW 2)
Outside Access (Apartments 7-12)
- This information is for the entrance located to the rear left hand side of the car park.
- There is not level access into the venue.
- The intercom is not in a suitable position to allow wheelchair users to gain access.
- The intercom is at a height of 118cm.
- The main door(s) open(s) towards you (pull).
- The door(s) is / are single.
- The door(s) is / are heavy.
- The width of the door opening is 78cm (2ft 7in).
- There is a small lip on the threshold of the entrance, with a height of 2cm or below.
-
Comments
View
- There are identical entrances into all of the apartment blocks.
- Photographs 3 and 4 show the access into apartments 1-6.
Level Change (Apartments 7-12 and 13-18)
- There is a ramp/slope to access this area/service.
- The ramp/slope is located in front of the entrance.
- The ramp/slope is permanent.
- There is not a level landing at the top of the ramp/slope.
- The ramp does not have handrails.
- The width of the ramp/slope is 130cm (4ft 3in).
-
Comments
View
- The photographs show the level change in front of the entrance to apartments 7-12.
- The level change in front of the entrance to apartments 13-18 is identical.
Level Change (All Other Apartments)
- There is a ramp/slope to access this area/service.
- The ramp/slope is located in front of the entrance.
- The ramp/slope is permanent.
- There is not a level landing at the top of the ramp/slope.
- The ramp does not have handrails.
-
Comments
View
- Photographs 1 and 2 show the level change in front of the entrance to apartments 1-6.
- Photograph 3 shows the level change in front of the entrance to apartments.
- Photograph 4 shows the level change in front of the entrance to apartments 25-30.
Inside Access
- There is level access to the service(s).
- The lighting levels are medium.
- Motorised scooters are welcomed in public parts of the venue.
Other Floors
-
Steps
View
- The floors which are accessible by stairs are G-1.
- There are 15+ steps between floors.
- The lighting levels are medium.
- The steps are not clearly marked.
- The steps are deep (18cm+).
- The steps do have handrails.
- The steps have a handrail on the left going up.
- There is a landing.
-
Other
View
- The area(s)/service(s) on the floors which are not accessible is/are first floor rooms.
-
Comments
View
- The information above applies to all of the flats.
- In some of the flats the stairs are located on the left hand side of the hallway and therefore the handrails are located on the right (as shown in photograph 2).
Accommodation
-
Location of Accessible Accommodation
View
- The establishment provides 1 accessible accommodation facilities with an ensuite and/or separate accessible bathroom.
-
Auxiliary Aids - General
View
- None of the rooms have auxiliary aids for people with sensory impairments.
- The accommodation does not provide other auxiliary aids for people with mobility impairments.
- Assistance dogs are welcome to stay with residents in standard rooms.
-
Ground Floor Rooms
View
- Ground floor rooms do have level access.
- None of these rooms are accessed by platform lift.
- Adjoining rooms are not available.
-
Standard Rooms on Other Floors
View
- There are standard rooms on other floors.
- The other floors cannot be accessed by lift.
- Adjoining rooms are not available.
-
Comments
View
- There is a room is flat 13 with an adapted wet room. This flat can be accessed by an automatic door with a width of 73cm.
Additional Info
- Staff do receive disability awareness / equality training.
- Documents can be requested in Braille.
- Documents can be requested in large print.
- A member of staff trained in BSL skills is not normally on duty.


