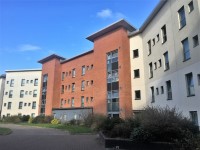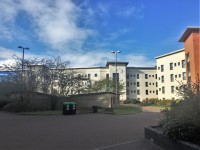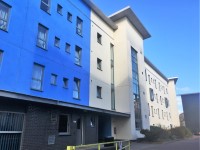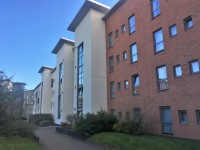Access Guide
Summary (Student Accommodation)
-
Building
View
- Services / Facilities within the building include; Student Residences www.dundee.ac.uk/studentservices/residences www.dundee.ac.uk/studentservices/supportworker/sanctuary.htm.
Accommodation Summary
-
Parking and Transport
View
- The accommodation does not have its own parking facilities.
- There is not a designated drop off point.
- There is a university bus service stop within approximately 200 metres of the residence.
- There is a bus stop on Hawkhill.
-
Residence Information
View
- This residence is made up of 9 buildings.
- Most buildings at this residence have similar access to the one surveyed.
- The residence surveyed was Block 4 - Flats 24 - 31.
-
Accessible Accommodation Information
View
- The accommodation has 426 rooms in total.
- There is an/are accessible room(s) within the accommodation.
- The accommodation has 2 accessible room(s) with accessible bathroom facilities.
- There is/are 2 accessible room(s) with a wet room/wheel in shower.
- There is not an/are not adjoining room(s) available for the accessible room(s).
- Flat 65 Room 5, and Flat 64 Room 6 have flashing beacons.
-
Standard Accommodation Information
View
- There is standard accommodation on the ground floor.
- Ground floor accommodation does have level access.
- There are standard rooms on other floors.
- The other floors cannot be accessed by lift.
- Standard accommodation has ensuites with shower pods.
- There is not an/are not adjoining room(s) available for the standard room(s).
-
Amenities and Communal Facilities
View
- There is a convenience store within approximately 200 metres of the residence.
- Communal facilities within this residence include a staffed reception and a launderette.
-
Additional Accessibility Aids
View
- There is a deaf alert system available on request.
- Vibrating pillows alarms are available on request.
Useful Information
- The Student Services Enquiry Centre is located in the City Campus on Campus Green next to DUSA The Union, and is open daily during the week.
- To see more information on Student Services please click here (opens new tab).
- Telephone Number: 01382 381 900.
- Email: [email protected].
- Disability Services is part of the Support Hub and is located in the Old Technical Institute (OTI) at the city Campus.
- To see more information on Disability Services please click here (opens new tab).
- Telephone Number: 01382 385 402.
- Email: [email protected].
- The Sanctuary Management Office for accommodation is located on Old Hawkhill next to the Heathfield Residences at the City Campus.
- To see more information on Accommodation please click here (opens new tab).
- Email: [email protected].
- The University Health Service is part of the Support Hub and is located on level 1 in the Old Technical Institute (OTI) at the City Campus.
- To see more information on Health Service please click here (opens new tab).
- Telephone Number: 01382 384 168.
- Email: [email protected].
Getting Here (City Campus)
-
By Road
View
- The postcode for the Tower Building, the main administration building and campus entrance at the City Campus, is DD1 4HN. The campus is located between Perth Road and Hawkhill, to the west of Dundee city centre. Dundee can be accessed via the A90 from the North and West or the A92 from the east and south.
- Car parking on the city campus is for staff permit holders only Monday to Friday 08:00 to 17:30. Staff, students, or visitors with a local authority issued Blue Badge may park for free, without a permit, in designated accessible parking bays only. Official visitors should contact the department they are visiting to arrange a temporary permit. Non permit holders may park out with the standard parking times by paying an appropriate fee via the RingGo app. Fees for non-permit holders are applicable Monday to Friday from 17:30 to 00:00 and Saturday and Sunday from 08:00 to 00:00.
-
By Bus
View
- There is a bus stop within 150 metres of the campus.
- The nearest bus stops on the south side of the campus are located on Perth Road. Bus routes 5, 5A, 16, 16B, 17, 36C, 39, 73, 73A and 204 all serve these stops. The nearest bus stops on the north side of the campus are located on Hawkhill. Bus routes 6, 22, 51 and 922 serve these stops.
- For more information on Stagecoach bus services please click here (opens new tab).
-
By Train
View
- The nearest Railway Station is Dundee.
- Dundee station is located to south west of the city centre, approximately 0.6 miles from the campus. Dundee station is served by Scotrail, LNER and Caledonian Sleeper services, with connections to other major Scottish and UK cities. It is a Category A station and has step-free access to all platforms. The Passenger Assist meeting point is at the Ticket Office. The booking office and ticket machines are accessible and there is a ramp available for boarding trains.
- For more information on Dundee Railway Station facilities please click here (opens new tab).
- For more information on local and national train services to Dundee please click here (opens new tab).
-
Useful Links
View
- For more information on travelling to the university of Dundee.
- To view the web page described above click here (opens in new tab).
Building Parking
- The building does not have its own dedicated parking.
-
Site/Campus Car Parks
View
- There is a site/campus car park for staff, students and visitors within approximately 200m.
- The name of the car park is Heathfield Car Park.
- The car park is located off Hawkhill.
-
Public Car Parks
View
- There is a car park for public use within 200m (approx).
- The name of the car park is Hunters Street Pay and Display.
- The car park is located Hunters Street.
-
On Street Parking
View
- Clearly signed and/or marked on street Blue Badge parking bays are available.
- The dimensions of the marked Blue Badge bays are 250cm x 480cm (8ft 2in x 15ft 9in).
- The on street Blue Badge parking bay(s) is/are located on Balfour Street.
- Clearly signed and/or standard marked parking bays are not available.
-
Drop Off Point
View
- There is not a designated drop off point.
Outside Access (Main Entrance)
-
Entrance
View
- This information is for the entrance located at the front of the block.
- This entrance gives access to the ground floor entrance lobby.
- The entrance area/door is clearly signed.
- This entrance is signed with 'FLATS 24 - 31'.
- There is step-free access at this entrance.
- There is a canopy or recess which provides weather protection at this entrance.
- There is a dark mat or floor marking at this entrance that might be perceived as a hole.
- The entrance door(s) does/do contrast visually with its immediate surroundings.
- There is not a bell/buzzer.
- There is an intercom.
- The height of the intercom is 100cm (3ft 3in).
- A key fob is required for access at this entrance.
- The height of the key fob reader is 95cm.
- The main door(s) open(s) automatically (away from you).
- There is a push pad/button to exit the main automatic doors.
- The exit push pad or push button is 93cm from floor level.
- The door(s) is/are single width.
- The width of the door opening is 86cm.
- There is a small lip on the threshold of the entrance, with a height of 2cm or below.
- There is a ramp with a very easy incline.
Inside Access
-
Access and Circulation
View
- There is not step-free access throughout the majority of the building.
- The type of flooring is tiles.
- There is high colour contrast between the walls and floor.
- The lighting levels are moderate to good.
-
Signage
View
- Wayfinding signage is provided.
- The colour, design and typeface of signs is consistent throughout.
- Dementia friendly signage is not provided.
Other Floors
-
Stairs
View
- Stairs can be used to access other floors.
- The stairs are located straight ahead as you enter.
- The stairs are approximately 7m from the main entrance.
- The stairs are clearly visible from the entrance.
- There are manual, heavy, single doors to enter and exit the stairwell on all floors.
- The floors which are accessible by stairs are G, 1, 2 and 3.
- There are 15+ steps between floors.
- The height of the step(s) is/are between the recommended 15cm and 18cm.
- The depth of the step(s) is/are not between the recommended 30cm and 45cm.
- The steps are clearly marked.
- There is a/are handrail(s) at the step(s).
- The steps have a handrail on both sides.
- Handrails are at the recommended height (90cm-100cm).
- Handrails do cover the flight of stairs throughout its length.
- Handrails are easy to grip.
- Handrails do extend horizontally beyond the first and last steps.
- There is a landing.
- Clear signs indicating the facilities on each floor are not provided on landings.
- The lighting levels at the steps are good.
Accessible Toilet(s)
- There is not an/are not accessible toilet(s) available.
Standard Toilet(s)
- Standard toilet facilities are not available.




