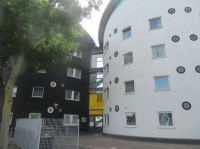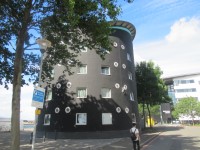Access Guide
Introduction
- Services / facilities within the building include standard, self catered en-suite student accommodation.
Getting Here
-
By Road
View
- The Docklands Campus is located in Newham in East London, and is accessible via the A12, A13 and the A406 London circular.
- There is limited parking on campus, and so visitors planning to travel by car should contact the University in advance to arrange a parking space. Visitors are encouraged to use public transport whenever possible. Parking is not available for students during peak hours (8.00am-5.00pm, Monday-Friday), although Blue Badge holders can apply for a peak hours parking permit. All students can apply for an off-peak parking permit, allowing them to use the campus car parks at Docklands and Stratford outside these times.
-
By Bus
View
- Nearby bus routes include 101, 173, 262, 300, 366, 376, 474 and N551.
-
By Train
View
- Stratford Station is served by trains from London Liverpool Street to East Anglia. Stratford International Station is served by trains from London St Pancras to Kent and the Continent. The campus can be accessed from both of these via the DLR.
-
By Underground
View
- By public transport, the Docklands campus is served by the Docklands Light Railway (DLR), with trains running every 5-10 minutes from the Cyprus DLR station. Gallions Reach DLR Station can also be used to access the eastern end of the campus (Sports Dock, Aqua East and Longbridge, Marley, Redbridge, Shepherd and Templars Houses).
-
Useful Links
View
- Please see the Finding Us page on the University website for more information about getting to the campus.
- To view the web page described above click here (opens in new tab).
- For more information on Visitor parking at the campus, please use the link below.
- To view the web page described above click here (opens in new tab).
- Please see the Transport for London website for more information on public transport to the campus.
- To view the web page described above click here (opens in new tab).
- AccessAble Related Links View
Useful Information
- To see more information on Disability and Dyslexia Support please click here (opens new tab).
- Appointments for the Disability and Dyslexia Service can be booked via the Student Support Hub.
- To see more information on Student Support Hubs please click here (opens new tab).
- Telephone Number: 020 8223 4444.
- Email: [email protected].
- To see more information on Accommodation please click here (opens new tab).
- Telephone Number: 020 8223 4445.
- Email: [email protected].
Building Parking
- The building does have its own dedicated parking.
-
Building Car Park
View
- The car park can be used by Blue Badge holders.
- There are no parking charges that apply on the day.
- The car park is located to the rear of west block.
- The car park type is open air/surface.
- The car park does not have a height restriction barrier.
- Designated Blue Badge parking bays are available.
- There is/are 7 designated parking bay(s) within the car park.
- The Blue Badge bay(s) is/are clearly marked.
- The dimensions of the designated parking bay(s) are 245cm x 540cm (8ft x 17ft 9in).
- The dimensions of the designated bays do not vary in size.
- Parking spaces for Blue Badge holders do not need to be booked in advance.
- The nearest designated bay is 85m (92yd 2ft) from the main entrance.
- The route from the car park to the building is accessible to a wheelchair user with assistance.
- Assistance may be required because there is / are slopes/ramps.
- The dropped kerb between the car park and the building does not have tactile paving.
- The car park surface is tarmac.
-
Public Car Parks
View
- There is not a car park for public use within 200m (approx).
-
Drop Off Point
View
- There is not a designated drop off point.
Outside Access (Main Entrance)
-
Entrance
View
- This information is for the entrance located at the front of the building.
- There is ramped/sloped access at this entrance.
- There is not a bell/buzzer.
- There is an intercom.
- The height of the intercom is 105cm (3ft 5in).
- A key card is required for access at this entrance.
- The height of the card reader/lock is 110cm (3ft 7in).
- There is not a canopy or recess which provides weather protection at this entrance.
- The main door(s) open(s) towards you (pull).
- The door(s) is / are single.
- The door(s) may be difficult to open.
- The width of the door opening is 96cm (3ft 2in).
- There is a small lip on the threshold of the entrance, with a height of less than 2cm.
-
Ramp/Slope
View
- There is a ramp/slope at this entrance.
- The ramp/slope is located in front of the entrance.
- The ramp/slope gradient is slight.
- The ramp is permanent.
- There is a level landing at the top of the ramp.
- The ramp does have handrails.
- The handrails are on both sides.
Getting Around
-
Access
View
- There is step free access throughout the ground floor.
- There are doors in corridors which have to be opened manually.
-
Getting Around
View
- There is not clear signage for building facilities/areas in the foyer/reception area.
- There is no directional signage at key points of circulation routes.
- There is some flooring in corridors which is shiny and could cause issues with glare or look slippery to some people.
- There is good colour contrast between the walls and floor in all areas.
- The lighting levels are good.
- This building does not play background music.
- There is not a hearing assistance system.
- Staff are not trained to use the hearing assistance system.
Other Floors
-
Steps
View
- The floors which are accessible by stairs are G and 1.
- The stairs are located in front of you on entrance.
- The stairs are approximately 4m from the main entrance.
- There are 15+ steps between floors.
- There are manual, single doors which may be difficult to open to access the stairwell on all floors.
- The lighting levels are good.
- The steps are clearly marked.
- The steps are deep (18cm+).
- The steps do have handrails.
- The steps have a handrail on both sides.
- There is a landing.
Kitchen
- Photographs 1, 2, 3 and 4 show flat 261.
- The door has a width of 86cm.
- The counter has a height of 88cm.
- The table has a height of 71cm.
- Other kitchens may vary. An example can be seen in photographs 5 and 6.
Accommodation
-
Ground Floor Rooms
View
- Ground floor rooms do have level access.
- None of these rooms are accessed by platform lift.
- Adjoining rooms are not available.
-
Standard Rooms on Other Floors
View
- There are standard rooms on other floors.
- The other floors cannot be accessed by lift.
- Adjoining rooms are not available.


