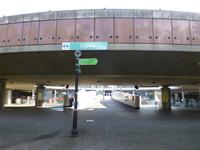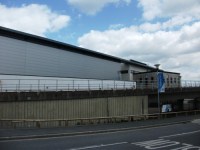Access Guide
Introduction
- This route is from Platform 1 (East Bound) of Cyprus DLR Station to the SportsDock. A distance of approximately 540m. Claire, Felix, Jamilia, Kwame Houses, along with the Underground Bar, Faith and Reflection Centre, East Building and the Children's Garden Early Years Centre are also accessed off this route.
- Cyprus DLR Station link (new tab) - click here.
- SportsDock link (new tab) - click here.
Cyprus DLR Station Platform 1 - East Bound
- Related link Cyprus DLR.
- There is tactile paving at the edge of the platform.
- Moving away from the edge, the platform has a large slab block paving surface, and there is an easy slope leading towards the exits at the rear of the platform.
- These details are exactly the same for Platform 2 (West Bound).
Rear of Platform 1 - East Bound
- There is a shallow gutter towards the rear of the platform, which is well marked by a red line (see photograph 1).
- This gutter also marks the boundary between the large slab block paving and brick block paving surface.
- There is a ticket machine and Oyster touch pads at the rear of the platform by the exits.
- These details are exactly the same for Platform 2 (West Bound).
Steps to exit Platform 1 - East Bound
- There are 12 deep steps, which are not marked, to exit the platform.
- There are 2 sets of steps, either side of the ticket machine and Oyster touch pads at the rear of the platform, with handrails on opposite sides.
- These steps can be overcome using the ramps mentioned below.
- These details are exactly the same for Platform 2 (West Bound).
Ramps to Exit Platform 1 - East Bound
- There are 2 ramps, next to the 2 sets of steps at the rear of the platform, to exit the platform.
- These ramps are moderate, have a brick block paving surface, are 152cm wide and overcome the steps mentioned.
- One of the ramps has a handrail on the right hand side going up for the first part, then on the left for the last part.
- The other ramp has handrails on the opposite sides.
Bridge over the Platforms
- This bridge is accessed at the top of the ramps and steps from platform 1.
- It has a brick block paving surface and steep slope.
- It leads to the entrance to the Docklands Campus entrance and reception, and also platform 2.
Slope leading to the Campus Entrance and Reception
- The slope leads from the bridge from platform 1 and the rear of platform 2 to the Reception Building entrance, and the general entrance to the campus.
- It has a moderate gradient and a large slab block paving surface.
- The Underground Bar and the UEL Faith and Reflection Centre are also accessed off this slope, either side of the Reception Building.
Outside Access (Reception Building Entrance)
- This information is for the entrance located at the front of the Reception Building.
- There is level access into the venue.
- The main door(s) open(s) automatically.
- The door(s) is / are single.
- The width of the door opening is 102cm (3ft 4in).
Reception (Campus Main Reception)
- The desk/counter is 6m (6yd 1ft) from the Reception Building entrance.
- There is level access to the desk/counter from the entrance.
- The lighting levels are moderate to good.
- The desk/counter is high (110cm+).
- The desk/counter has a low (76cm or lower) section.
- The desk/counter is not staffed.
- There is a hearing assistance system.
- The type of system is a portable loop.
- Staff are trained to use the system.
-
Comments
View
- There are lowered sections at either end of the reception desk.
- The Reception Building has vinyl flooring.
Lift (Reception Building Lift)
- There is a lift for public use.
- The lift is located at the far end of the Reception Building.
- The lift is a platform lift.
- The weight limit for the lift is 400kg.
- The lift is approximately 14m (15yd 11in) from the Reception Building entrance.
- Staff do not need to be notified for use of the lift.
- The clear door width is 96cm (3ft 2in).
- The dimensions of the lift are 97cm x 142cm (3ft 2in x 4ft 8in).
- There are separate entry and exit doors in the lift.
- There is not a mirror to aid reversing out of the lift.
- The lift does have a visual floor indicator.
- The lift does have an audible announcer.
- The lift does not have Braille markings.
- The lift does have tactile markings.
- The controls for the lift are within 90cm - 120cm from the floor.
- The lighting level in the lift is moderate to good.
Path from the Reception Building Lift
- This path leads from the upper level of the Reception Building Lift to University Square.
- It is level and has a large slab block paving surface.
- It is 122cm wide at its narrowest.
Slope leading past the Reception Building
- There is a long moderate slope leading past the Reception Building up to University Square.
- It has a large slab block paving surface, and a handrail on the right hand side going up.
- This is the main access to the Campus for people who do not need to visit reception.
- However, this slope can be overcome using the Reception Building lift.
University Square
- University Square is at the centre of the main part of the Docklands Campus.
- It has a large slab block paving surface, with various easy slopes throughout.
- There are maps and signposts in University Square.
- The East Building is accessed off University Square.
Crossing University Way
- University Way is the internal campus road, which runs along the far side of University Square.
- The road here has a large slab block paving surface.
- At the rear of University Square, there are bollards 160cm wide, and on the far side of the road, the bollards are 152cm wide.
- At this point it is possible to carry straight on to access the Waterfront Path that runs beside the dock along the length of the campus.
Path along the far side of University Way
- The distance between University Square to Kwame House is approximately 200m.
- This path has a tarmac surface, which is slightly uneven in places.
- It is 141cm wide at its narrowest.
- There is a set of Bollards outside Felix House with a width of 122cm.
- A help point is located next to the outside gym. It is at a height accessible for wheelchair users.
- The following Halls of Residence are accessed from this path.
- Clare House,
- Felix House,
- Jamilah House,
- Kwame House.
- The Children's Garden Early Years Centre is also accessed off this path.
Re-Cross University Way
- Past Kwame House, there is a zebra crossing available to cross back to the north side of University Way, where the SportsDock is located.
- The crossing is raised to kerb height, has a brick block paving surface and a moderate slope down to the north side.
Path on the North Side of University Way
- After the crossing, turn right for approximately 35m until you come to the slope leading to the rear of the Sportsdock.
- The path here has a tarmac surface and a moderate slope downwards.
- It is 160cm wide at it's narrowest.
Ramp off University Way to the SportsDock
- Leading off the path to the left, this ramp has a moderate gradient and a tarmac surface.
- It is 160cm wide.
- It leads to the SportsDock Campus Side entrance.
Steps off University Way to the SportsDock
- Further along University Way, past the ramp, there are 5 medium, clearly marked steps, with handrails both sides, leading down to the SportsDock Campus Side entrance.
- The steps have tactile paving at the top and bottom.
- The ramp mentioned previously overcomes these steps.
Courtyard Area In Front of Campus Side Entrance
- From the bottom of the ramp turn left for approximately 30m to reach the rear entrance to the Sportsdock.
- From the ramp and steps, this courtyard area has a brick block paving surface, with a moderate then easy slope leading to the SportsDock Campus Side entrance.
Outside Access (Rear Entrance)
-
Entrance
View
- This information is for the entrance located at the rear of the building.
- There is step free access at this entrance, via lift.
- There is not a bell/buzzer.
- There is not an intercom.
- The main door(s) open(s) automatically.
- The door(s) is / are double.
- The width of the door opening is 77cm (2ft 6in).
- There is a small lip on the threshold of the entrance, with a height of less than 2cm.
-
Step(s)
View
- There is a / are step(s) at this entrance.
- The step(s) is / are located down the corridor in front of you on entrance.
- There is / are 15 step(s) to access the entrance.
- The step(s) is / are clearly marked.
- The step(s) is / are medium height (11cm - 17cm).
- The steps do have handrails.
- The handrails are on both sides.
-
Lift
View
- There is a lift to access this entrance.
- The lift does bypass the step(s).
-
Comments
View
- The steps and platform lift are approximately 20m from the entrance.
- There are no services between the entrance and the steps / lift.
Lift (Rear Entrance)
- There is a lift for public use.
- The lift is located along the corridor in front of you on entrance.
- The lift is a platform lift.
- Wall mounted information boards are not provided at lift landings.
- The platform lift accesses a small level change.
- The weight limit for the lift is 400kg.
- The lift is approximately 20m (21yd 2ft) from the rear entrance.
- Staff do not need to be notified for use of the lift.
- The clear door width is 90cm (2ft 11in).
- The dimensions of the lift are 110cm x 150cm (3ft 7in x 4ft 11in).
- There are separate entry and exit doors in the lift.
- There is not a mirror to aid reversing out of the lift.
- The lift does not have a visual floor indicator.
- The lift does not have an audible announcer.
- The lift does not have a hearing enhancement system.
- The lift does have Braille markings.
- The lift does have tactile markings.
- The controls for the lift are within 90cm - 120cm from the floor.
- The lighting level in the lift is good.
-
Comments
View
- On the upper level the lift leads directly into the seating area for the Coffee 53.3 Degrees Company café.


