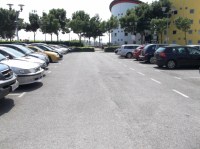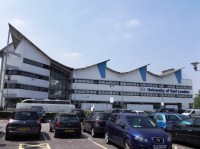Access Guide
Introduction
- This route is from the Blue Badge parking bays in the main car park at the Docklands Campus to the East Building, and also on to University Square on the far side. This route uses the exit from the visitors parking area. There is approximately 25m from the car park to the East Building and 135m between the Car Park and University Square.
- East Building link (new tab) - click here.
Main Car Park Designated Blue Badge Bay
- There are 9 Blue Badge bays, 310cm x 500cm, in the centre of the main car park.
- There are 4 bays by the vehicle entrance to the car park from University Way.
- The car park has a tarmac surface.
- This car park is for Permit Holders only.
- Blue Badge holding staff and students need to apply for a permit to park here.
Visitors Car Park Designated Blue Badge Bays
- There are 2 Blue Badge bays, 330cm x 450cm, in the Visitor Only parking area, at the front of the car park towards the East Building.
- The car park has a tarmac surface.
- This car park is for Permit Holders only.
- Visitors need to apply for a temporary permit in advance to park here.
Exit from the Car Park
- This exit is located opposite the East Building, next to one of the visitor Blue Badge bays.
- It is 90cm wide, has a tactile paving surface, then brick block paving surface, and an easy slope leading out.
Crossing the Main Vehicle Entrance to the Car Park
- The distance from the main entrance to the East Building on the other side of the road is approximately 25m.
- Just past the exit from the car park, there is a zebra crossing with a brick block paving surface which is level with the car park exit.
- There is a dropped kerb at the far end of the crossing with tactile paving.
Slope Leading to the East Building East Entrance
- There is a steep dropped kerb as you leave the crossing,
- There is then a slight slope leading up to the East Building entrance.
- This has a tarmac, then brick block paving, followed by block paving surface.
Outside Access (East Building East Entrance)
- There is not level access into the venue.
- The main door(s) open(s) automatically (by revolving).
- The door(s) is / are double.
- The width of the door opening is 100cm (3ft 3in).
-
Comments
View
- The details given are for the door on the left as you face the entrance next to the main revolving doors.
- The automatic door is swipe card to enter and push pad to exit.
Outside Access (East Entrance - Car Park Side)
-
Entrance
View
- This information is for the entrance located on the east side of the building, opposite the Visitor and East Car Parks.
- There is ramped/sloped access at this entrance.
- There is a bell/buzzer.
- The height of the bell/buzzer is 90cm (2ft 11in).
- There is not an intercom.
- A key card is required for access at this entrance.
- There is not a canopy or recess which provides weather protection at this entrance.
- The main door(s) open(s) automatically (towards you).
- The door(s) is/are push pad activated when exiting.
- The door(s) is / are single.
- The width of the door opening is 80cm (2ft 7in).
- There is a small lip on the threshold of the entrance, with a height of less than 2cm.
-
Ramp/Slope
View
- There is a ramp/slope at this entrance.
- The ramp/slope is located at the front of the entrance.
- The ramp/slope gradient is slight.
-
Comments
View
- The slope described is part of the dropped kerb crossing to cross the road.
- There are also double manual doors, 160cm wide, with open both ways, and a second set of double automatic doors, 130cm wide, next to the entrance mentioned above. Both sets of doors have small thresholds.
East Building Atrium
- Travel through the Atrium from the east to the west of the building exiting onto University Square a distance of approximately 110m.
- The Atrium has vinyl flooring along its length which has a shiny finish, there is a 78cm wide carpet section on the left outside the Student Support Hub. This change in floor surface is potentially a trip hazard.
- The Atrium runs through the length of the East Building, through to the West Entrance.
- The building lifts and stairs are located off this Atrium, as are the three extensions, which lead off the north side of the Atrium.
- The Edge Restaurant is also located off this Atrium.
- Related link The Edge Restaurant.
Outside Access (East Building West Entrance)
- This information is for the entrance located at the far end of the building atrium.
- There is level access into the venue.
- The main door(s) open(s) automatically.
- The door(s) is / are double.
- The width of the door opening is 138cm (4ft 6in).
- There is a small lip on the threshold of the entrance, with a height of 2cm or below.
-
Second set of doors
View
- There is a second set of doors.
- The door(s) open(s) automatically.
- The door(s) is / are double.
- The width of the door opening is 169cm (5ft 7in).
-
Comments
View
- This entrance leads out onto University Square.
University Square
- University Square is at the centre of the main part of the Docklands Campus.
- It has a large slab block paving surface, with various easy slopes throughout. There are steps facing the east building west entrance which can be overcome by taking the pathway to the right of the square.
- There are maps and signage within University Square detailing the location of building around campus.


