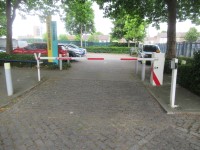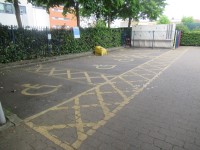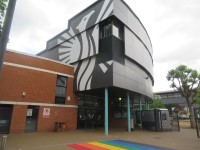Access Guide
Introduction
- This route is from the Blue Badge bays in the campus car park to the main campus reception in the Conference and Computer Centre. This is a distance of approximately 80m.
It is via the campus, so this route is for staff and students with swipe cards to enter the car park, or visitors who have arranged to meet a member of staff at the car park entrance.
Visitors who have not arranged to be met will need to go to reception first and pick up a visitors pass. - Conference and Computer Centre link (new tab) - click here.
- Stratford Library link (new tab) - click here.
Site/Campus Car Park
-
Car Park
View
- The nearest building(s) to this car park is/are Lecture Theatre 2.
- The car park type is open air/surface.
- The car park does have a height restriction barrier.
- The maximum height is 200cm (6ft 7in).
- The car park surface is tarmac and block paving.
- Designated Blue Badge parking bays are available.
- The Blue Badge bay(s) is/are clearly marked.
- There is/are 5 designated Blue Badge parking bay(s) within this car park.
- The dimensions of the designated parking bay(s) are 300cm x 450cm (9ft 10in x 14ft 9in).
- The dimensions of the designated bays do not vary in size.
-
Charges and Restrictions
View
- This car park can be used by visitors and staff permit holders.
- Parking charges apply for non permit holders.
- Signs are provided to give information on parking charges/restrictions.
- Signs are clearly presented.
- Payment can be made by phone.
-
Drop Off Point
View
- There is not a designated drop off point in this car park.
-
Car Park Access
View
- There is sloped access to the car park from the Stratford Campus.
- The nearest designated bay is 30m (32yd 2ft) from the Lecture Theatre 2.
-
Comments
View
- Payment for non permit holders is pay by phone only.
Path to the Campus Entrance from the Car Park
- From the Blue Badge bays the surface is brick block paving with an easy slope to the campus entrance.
- It is similar from the pay and display bays, except the surface nearer the campus entrance is more uneven (see photograph 2).
Campus Entrance from the Car Park
- The path leading to the campus entrance is 180cm wide, has a block paving and a moderate slope.
- Entry into the campus is via a heavy gate, 125cm wide, which opens inwards.
- A swipe card is required to use this entrance.
- Beyond the gate, the moderate slope continues towards The Green.
- The path here is 140cm wide at its narrowest.
Path to the Green
- Turn left and take the path towards The Green and the Arthur Edwards Building.
- This path has a concrete slab and block paving surface with easy and moderate slopes.
- It is 114cm wide at its narrowest.
Path in front of the Arthur Edwards Building
- Turn right, along the front of the Arthur Edwards Building.
- This path has a block paving surface with a moderate slope leading down.
- The entrance to the Arthur Edwards Building is located off this path.
Path to the Conference and Computer Centre
- Past the entrance to the Arthur Edwards Building, the path continues with a block paving surface with a moderate slope leading down to the Conference and Computer Centre rear entrance.
- The first part of this slope is 197cm wide, with handrails both sides.
Conference and Computer Centre Rear Entrance Slope
- There is an easy slope located directly in front of the entrance.
- It has a block paving surface.
Outside Access (Rear Entrance)
-
Entrance
View
- This information is for the entrance located to the rear, on the right side of the building.
- There is step free access at this entrance.
- There is not a bell/buzzer.
- There is not an intercom.
- There is a canopy or recess which provides weather protection at this entrance.
- The main door(s) open(s) automatically (away from you).
- The door(s) is / are double.
- The width of the door opening is 200cm (6ft 7in).
- There is a small lip on the threshold of the entrance, with a height of 2cm or below.
-
Comments
View
- There is also a door to the left of the automatic doors which is single, heavy to operate and has a width of 108cm but was out of service at time of survey.
Conference and Computer Centre Ground Floor Foyer
- The foyer area, leading from the rear entrance to reception, is level and has a vinyl tiled surface.
Reception (Main Campus / Security Reception)
- The Main Campus / Security Reception is located to your right on entrance.
- The desk is 3m (3yd 10in) from the main entrance.
- The reception area is clearly visible from the entrance.
- There is step free access to this reception area.
- The lighting levels in the reception area are good.
- The reception desk/counter is medium height (77cm - 109cm).
- There is a low section of the counter (76cm or below) available.
- There is not a clear knee recess beneath the low/lowered counter.
- The desk is staffed.
- There is not a hearing assistance system.
-
Comments
View
- The security reception is also located here, on the right hand side as you face the desk. It does not have a lowered section.



