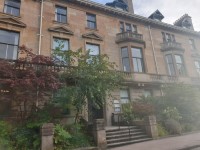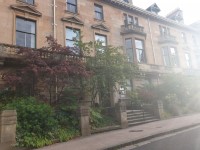Access Guide
Introduction
- Services / facilities within the building include teaching rooms and staff offices.
Rooms and Spaces Links
Shared Section (Getting Here (Gilmorehill Campus))
Shared Section (Useful Information)
Building Parking
- The building does not have its own dedicated parking.
-
Site/Campus Car Parks
View
- There is not a site/campus car park within approximately 200m.
-
Public Car Parks
View
- There is not a car park for public use within 200m (approx).
-
Drop Off Point
View
- There is not a designated drop off point.
-
Comments
View
- 7 University Gardens Building car parking is managed by the University's Central Services, which requires you to have a parking permit.
- Blue Badge holders receive a permit free of charge.
- There are designated bays for disabled staff, students and visitors across the campus. Please see the University of Glasgow parking notes for further details.
Outside Access (Main Entrance)
-
Entrance
View
- This information is for the entrance located at the front of the building.
- There is ramped/sloped and stepped access at this entrance.
- There is a bell/buzzer.
- The height of the bell/buzzer is 95cm (3ft 1in).
- There is not an intercom.
- There is a canopy or recess which provides weather protection at this entrance.
- The main door(s) open(s) away from you (push).
- The door(s) is / are double.
- The door(s) is / are permanently held open (at the time of the survey).
- The width of the door opening is 107cm (3ft 6in).
-
Second Set of Doors
View
- There is a second set of doors.
- The door(s) open(s) away from you (push).
- The door(s) is / are single.
- The door(s) is / are heavy.
- The width of the door opening is 97cm (3ft 2in).
-
Ramp/Slope
View
- There is a ramp/slope at this entrance.
- The ramp/slope is located on the pathway leading to the entrance.
- The ramp/slope gradient is slight.
-
Step(s)
View
- There is a / are step(s) at this entrance.
- The step(s) is / are located in front of the entrance.
- There is / are 7 step(s) to access the entrance.
- There is not tactile paving at the top and bottom of the step(s).
- The step(s) is / are not clearly marked.
- The step(s) is / are medium height (11cm - 17cm).
- The steps do have handrails.
- The handrails are in the centre of the step(s).
Getting Around
-
Access
View
- There is/are 2 unmarked step(s), with no handrails, for access to the ground floor teaching rooms.
- The step(s) is/are medium height (11cm - 17cm).
- The steps are shown in photographs 1 and 2.
- There is/are 2 clearly marked step(s), with no handrails, for access to teaching rooms and standard toilets on the forth floor.
- The step(s) is/are medium height (11cm - 17cm).
- The steps are shown in photograph 3.
- There are not doors in corridors which have to be opened manually.
-
Getting Around
View
- There is clear signage for building facilities/areas in the foyer/reception area.
- There is clearly written directional signage at key points of circulation routes.
- There is high colour contrast between the walls and floor in all corridors.
- The lighting levels are good.
- This building does not play background music.
- There is not a hearing assistance system.
Location of Toilet/Changing Facilities
- Female and male standard toilet facilities are located on the ground floor and the fourth floor..
Accessible Toilet(s)
- There is not an/are not accessible toilet(s) available.
Standard Toilet(s)
-
Toilet Facilities
View
- The female and male toilets are located on the ground floor.
- There is stepped access into the toilet(s).
- The standard toilet(s) is/are approximately 10m from the main entrance.
- The colour contrast between the external toilet door(s) and wall(s) is high.
- There is written text signage on or near the toilet door.
- An ambulant toilet cubicle is not available.
- The height of the wash basin(s) is 89cm.
- The wash basin(s) tap type is push.
- Lighting levels are good.
- Photographs 5, 6, 7, 8 and 9 show the standard toilets on the fourth floor.



