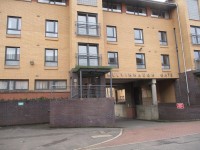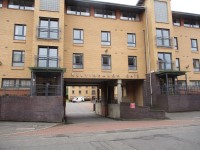Access Guide
Introduction
- Services / facilities within the building include accessible and standard student accommodation.
Useful Information
- To see more information on Disability Service please click here (opens new tab).
- Telephone Number: 0141 330 5497/5121.
- Email: [email protected].
- The service is based at 65 Southpark Avenue, Glasgow, G12 8LE. Opening hours are Monday to Friday 09:00 to 17:00.
- To see more information on Student Services Enquiry Team please click here (opens new tab).
- Telephone Number: 0141 330 7000.
- Email: https://www.gla.ac.uk/myglasgow/students/contact/.
- The Student Services Enquiry Team is located at Level 2, The Fraser Building, 65 Hillhead Street, Glasgow, G12 8QF. The office is open 09:00 to 17:30 Monday to Friday, except Wednesday when it opens 09:30.
- To see more information on Accommodation Services please click here (opens new tab).
- Telephone Number: 0141 330 4743.
- Email: [email protected].
- For face to face enquiries please contact The Student Services Enquiry Team is located at Level 2, The Fraser Building, 65 Hillhead Street, Glasgow, G12 8QF. The accommodation office opening hours are 09:00 to 17:00 Monday to 17:00.
- To see more information on Student Representative Council (SRC) please click here (opens new tab).
- Telephone Number: 0141 330 5360.
- Email: [email protected].
- The student representative council is based at the McIntyre Building, University Avenue, Glasgow, G12 8QQ. The welcome point is open Monday from 09:30 to 17:00, Tuesday to Thursday from 09:00 to 17:00 and Friday from 09:00 to 16:00.
- Disability awareness training is available for all staff through the Staff Development Service. Other training relating to specific areas of disability awareness, such as curriculum development or a specialised software package is provided from Learning and Teaching Centre, IT Services, and the Student Disability Service.
- There is a dog toileting area next to the Library Building on Hillhead Street, located on the link path to the right hand side of the Library to Bute Gardens.
Getting Here
-
By Road
View
- Take the M8 to junction 18, turn into Bath Street and continue onto Berkeley Street. Berkeley Street turns right and becomes Claremont Street.
Turn left onto Fitzroy Pl/Sauchiehall Street/Westminster Terrace. Continue to follow Sauchiehall Street and turn left onto Derby Street.
Continue onto Kelvinhaugh Street and turn left onto Kelvinhaugh Gate. - There is Blue Badge and standard parking available in a small car park to the front of the residences.
- Take the M8 to junction 18, turn into Bath Street and continue onto Berkeley Street. Berkeley Street turns right and becomes Claremont Street.
-
By Bus
View
- The nearest bus stop is on Derby street approximately 200m from the building.
Busses that operate here include the 100, 370 and the 2 simplicity.
The bus companies that operate the busses include: First Group, Gare Lochhead Coaches, McGills Buses and Stagecoach Bus.
- The nearest bus stop is on Derby street approximately 200m from the building.
-
By Train
View
- The nearest railway station is The Exhibition Centre which is located just over 500m away.
The station has step free access and taxis are available here to take you to the residence.
- The nearest railway station is The Exhibition Centre which is located just over 500m away.
-
Useful Links
View
- McGills Buses.
- To view the web page described above click here (opens in new tab).
- Stagecoach Buses.
- To view the web page described above click here (opens in new tab).
- Scotrail Exhibition Centre.
- To view the web page described above click here (opens in new tab).
Building Parking
- The building does have its own dedicated parking.
-
Building Car Park
View
- The car park can be used by students and visitors.
- There are no parking charges that apply on the day.
- The car park is located in front of block 1.
- The car park type is open air/surface.
- The car park does not have a height restriction barrier.
- Designated Blue Badge parking bays are available.
- There is/are 2 designated parking bay(s) within the car park.
- The Blue Badge bay(s) is/are clearly marked.
- The dimensions of the designated parking bay(s) are 350cm x 600cm (11ft 6in x 19ft 8in).
- The dimensions of the designated bays do not vary in size.
- Parking spaces for Blue Badge holders do not need to be booked in advance.
- The nearest designated bay is 7m (7yd 1ft) from the block 1 entrance.
- The route from the car park to the building is accessible to a wheelchair user with assistance.
- Assistance may be required because there is / are dropped kerbs.
- The dropped kerb between the car park and the building does not have tactile paving.
- The car park surface is block paving.
-
Site/Campus Car Parks
View
- There is not a site/campus car park within approximately 200m.
-
Public Car Parks
View
- There is not a car park for public use within 200m (approx).
-
On Street Parking
View
- Clearly signed and/or standard marked parking bays are available.
- The dimensions of the standard marked parking bays are 230cm x 500cm (7ft 7in x 16ft 5in).
-
Drop Off Point
View
- There is not a designated drop off point.
-
Comments
View
- At the time of the survey the rubbish bins had been left covering the Blue Badge bays.
- There are designated bays for disabled staff, students and visitors across the campus. Please see the University of Glasgow parking notes for further details.
Outside Access (Block 9 Entrance)
-
Entrance
View
- This information is for the entrance located at the front of block 9.
- There is ramped/sloped access at this entrance.
- There is not a bell/buzzer.
- There is an intercom.
- The height of the intercom is 140cm (4ft 7in).
- A key fob is required for access at this entrance.
- The height of the card reader/lock is 130cm (4ft 3in).
- There is not a canopy or recess which provides weather protection at this entrance.
- The main door(s) open(s) away from you (push).
- The door(s) is / are single.
- The door(s) is / are heavy.
- The width of the door opening is 86cm (2ft 10in).
- There is a small lip on the threshold of the entrance, with a height of 2cm or below.
-
Comments
View
- Block 9 was in use at the time of the visit so we were unable to survey the accommodation.
Outside Access (Block 1 Entrance)
-
Entrance
View
- This information is for the entrance located at the front of the block.
- There is ramped/sloped access at this entrance.
- There is not a bell/buzzer.
- There is an intercom.
- The height of the intercom is 138cm (4ft 6in).
- There is a canopy or recess which provides weather protection at this entrance.
- The main door(s) open(s) away from you (push).
- The door(s) is / are single.
- The door(s) is / are heavy.
- The width of the door opening is 89cm (2ft 11in).
- There is a small lip on the threshold of the entrance, with a height of 2cm or below.
-
Ramp/Slope
View
- There is a ramp/slope at this entrance.
- The ramp/slope is located in front of the entrance.
- The ramp/slope gradient is slight.
Other Floors (Block 1)
-
Steps
View
- The floors which are accessible by stairs are G, 1, 2 and 3.
- The stairs are located on the right as you enter.
- The stairs are approximately 1m from the block 1 entrance.
- There are 15+ steps between floors.
- The lighting levels are medium.
- The steps are clearly marked.
- The steps are medium height (11cm - 17cm).
- The steps do have handrails.
- The steps have a handrail on the left going up.
- There is a landing.
Inside Access (Block 1)
- There is level access to the service.
- There is not a hearing assistance system.
- This venue does not play background music.
- The lighting levels are medium.
Emergency Evacuation Information
- Information on Evacuation from University Buildings View
-
Information on Refuge Alerters
View
- This building has refuge alerters.
- Refuge Alerter communication system is designed to summon assistance in the event of a fire evacuation, from University buildings which provide disabled access to upper floors via a lift.
- The refuge alerters in this building are located in/at; the stairwells.


