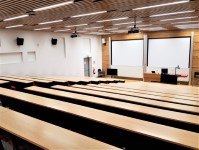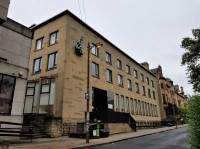Access Guide
Location of Room(s)
- Lecture Theatre 208 is/are located on level 2 of the Sir Alexander Stone Building, towards the rear. It also has an external entrance.
- To view the AccessAble access guide for Sir Alexander Stone Building please click here (new tab).
Outside Access (External Entrance)
-
Entrance
View
- This information is for the entrance located at the side of the building, accessed off University Gardens.
- There is ramped/sloped access at this entrance.
- There is not a bell/buzzer.
- There is not an intercom.
- There is not a canopy or recess which provides weather protection at this entrance.
- The main door(s) open(s) towards you (pull).
- The door(s) is / are single.
- The door(s) is / are heavy.
- The width of the door opening is 109cm (3ft 7in).
-
Ramp/Slope
View
- There is a ramp/slope at this entrance.
- The ramp/slope is located in front of the entrance.
- The ramp/slope gradient is slight.
- The ramp is permanent.
- There is not a level landing at the top of the ramp.
- The ramp does have handrails.
- The handrails are on both sides.
- The width of the ramp is 139cm (4ft 7in).
-
Comments
View
- This entrance is a fire door, which can only be opened from the inside.
- Please contact the building in advance if this entrance is required.
- This entrance gives access to the front of the lecture theatre.
Lecture Theatre(s)
- Directional and locational signage for the lecture theatre(s) is available in upper and lower case lettering that is clearly visible.
- The corridor outside the lecture theatre(s) is sufficiently wide enough (150cm+) to allow wheelchair users to pass.
- There is step free access into the lecture theatre(s).
- The door opening width(s) is/are 75cm+ for the lecture theatre(s).
- The door(s) for the lecture theatre(s) is/are not push pad activated.
- There are designated spaces for wheelchair users within the lecture theatre(s).
- The designated spaces for wheelchairs users are located at the front.
- There is level access to the designated seating from an entrance.
- There is space for an assistance dog.
- There is step free access to the speaker's area at the front of the lecture theatre(s).
- The lectern is height adjustable.
- The lectern cannot be adjusted between the recommended heights of 80cm and 110cm (lowest part).
- There is staggered seating within the lecture theatre(s).
- The steps to the staggered seating do not have handrails.
- There is a hearing assistance system for the lecture theatre(s).
- There is a visual fire alarm beacon in the lecture theatre(s).
- There is fixed furniture within the lecture theatre(s).
- The clear floor space beneath tables in the room(s) is 70cm.
- A height adjustable table/bench is not available.
- There is a/are chair(s) with armrests on both sides within the lecture theatre(s).
- The room does have an unobstructed minimum turning space of 150cm x 150cm.
- Floor coverings in the lecture theatre(s) are even with no trip hazards.
- The internal door from level 2 of the building leads to the rear of the theatre (shown in photographs 9 and 10). There is not step free access to this area.


