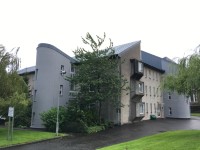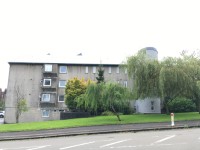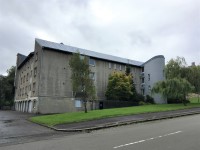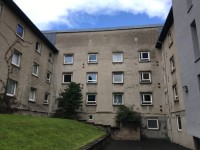Access Guide
Introduction
- Lister House residence provides self-catered postgraduate accommodation. It contains 20 single study bedrooms and 4 studio bedrooms. Kitchen and bathroom facilities are shared between a maximum of 5 students.
- There are also 10 self-contained 1-bedroom flats and 2 self-contained 3 bedroom family flats. There is also a common room lounge and laundry facilities.
Getting Here (Lister House Residence)
-
By Road
View
- From the M8 and the Gilmorehill Campus, take the A82 Great Western Road west.
After the Botanic Gardens on the right, at the next traffic lights turn right into Kirklee Road.
After 250m turn left into Bellshaugh Road.
After 400m Bellshaugh Road becomes Winton Drive.
After 170m Lister House is located on the left. - Free parking is available in Blue Badge and standard bays.
- From the M8 and the Gilmorehill Campus, take the A82 Great Western Road west.
-
By Bus
View
- The nearest bus stop is on Clevedon Road, Winton Drive stop, approximately 350m walk from Lister House.
Buses that operate here include the First Buses 11 service or the McGills Buses M4.
Alternatively the First Buses SimpliCITY services 6, 6A, 6B stop on the Great Western Road, Clevedon Road Stop, 700m walk from Lister House via Winton Drive and Clevedon Road.
- The nearest bus stop is on Clevedon Road, Winton Drive stop, approximately 350m walk from Lister House.
-
By Train
View
- The nearest railway station is Hyndland which is located about 1.4km away. The station has step free access to platforms, a ramp for train access, accessible booking office and ticket machines and induction loop.
-
Useful Links
View
- For details of bus services in and around Glasgow.
- To view the web page described above click here (opens in new tab).
- For details of First Group bus services.
- To view the web page described above click here (opens in new tab).
- For details of train services, Hyndland Station services and facilities.
- To view the web page described above click here (opens in new tab).
Useful Information
- To see more information on Disability Service please click here (opens new tab).
- Telephone Number: 0141 330 5497/5121.
- Email: [email protected].
- The service is based at 65 Southpark Avenue, Glasgow, G12 8LE. Opening hours are Monday to Friday 09:00 to 17:00.
- To see more information on Student Services Enquiry Team please click here (opens new tab).
- Telephone Number: 0141 330 7000.
- Email: https://www.gla.ac.uk/myglasgow/students/contact/.
- The Student Services Enquiry Team is located at Level 2, The Fraser Building, 65 Hillhead Street, Glasgow, G12 8QF. The office is open 09:00 to 17:30 Monday to Friday, except Wednesday when it opens 09:30.
- To see more information on Accommodation Services please click here (opens new tab).
- Telephone Number: 0141 330 4743.
- Email: [email protected].
- For face to face enquiries please contact The Student Services Enquiry Team is located at Level 2, The Fraser Building, 65 Hillhead Street, Glasgow, G12 8QF. The accommodation office opening hours are 09:00 to 17:00 Monday to 17:00.
- To see more information on Student Representative Council (SRC) please click here (opens new tab).
- Telephone Number: 0141 330 5360.
- Email: [email protected].
- The student representative council is based at the McIntyre Building, University Avenue, Glasgow, G12 8QQ. The welcome point is open Monday from 09:30 to 17:00, Tuesday to Thursday from 09:00 to 17:00 and Friday from 09:00 to 16:00.
- Disability awareness training is available for all staff through the Staff Development Service. Other training relating to specific areas of disability awareness, such as curriculum development or a specialised software package is provided from Learning and Teaching Centre, IT Services, and the Student Disability Service.
- There is a dog toileting area next to the Library Building on Hillhead Street, located on the link path to the right hand side of the Library to Bute Gardens.
Building Parking
- The building does have its own dedicated parking.
-
Building Car Park
View
- The car park can be used by anybody.
- There are no parking charges that apply on the day.
- The car park is located to the upper and lower sides of the building.
- The car park type is open air/surface.
- The car park does not have a height restriction barrier.
- Designated Blue Badge parking bays are not available.
- The route from the car park to the building is accessible to a wheelchair user with assistance.
- Assistance may be required because there is / are level changes with no dropped kerbs.
- The car park surface is tarmac.
-
Site/Campus Car Parks
View
- There is not a site/campus car park within approximately 200m.
-
Public Car Parks
View
- There is not a car park for public use within 200m (approx).
-
On Street Parking
View
- Clearly signed and/or standard marked parking bays are available.
- The on street standard parking bay(s) is/are located on Winton Drive.
-
Drop Off Point
View
- There is not a designated drop off point.
-
Comments
View
- There is free standard parking on Winton Drive. Individual bays are unmarked.
Outside Access (Main Entrance)
-
Entrance
View
- This information is for the entrance located on the upper side of the building.
- There is stepped access at this entrance.
- There is not a bell/buzzer.
- There is an intercom.
- The height of the intercom is 158cm (5ft 2in).
- A key fob is required for access at this entrance.
- The height of the card reader/lock is 140cm (4ft 7in).
- There is a canopy or recess which provides weather protection at this entrance.
- The main door(s) open(s) towards you (pull).
- The door(s) is / are single.
- The door(s) is / are heavy.
- The width of the door opening is 93cm (3ft 1in).
- There is a small lip on the threshold of the entrance, with a height of 2cm or below.
-
Step(s)
View
- There is a / are step(s) at this entrance.
- The step(s) is / are located in front of the entrance.
- There is / are 1 step(s) to access the entrance.
- The step(s) is / are not clearly marked.
- The step(s) is / are medium height (11cm - 17cm).
- The steps do not have handrails.
Outside Access (Courtyard Entrance)
-
Entrance
View
- This information is for the entrance located in the courtyard at the rear of the building giving access to the lower part of the building.
- There is stepped access at this entrance.
- There is not a bell/buzzer.
- There is an intercom.
- The height of the intercom is 150cm (4ft 11in).
- A key fob is required for access at this entrance.
- The height of the card reader/lock is 134cm (4ft 5in).
- There is a canopy or recess which provides weather protection at this entrance.
- The main door(s) open(s) towards you (pull).
- The door(s) is / are single.
- The door(s) is / are heavy.
- The width of the door opening is 98cm (3ft 3in).
- There is a small lip on the threshold of the entrance, with a height of 2cm or below.
-
Step(s)
View
- There is a / are step(s) at this entrance.
- The step(s) is / are located in front of the entrance.
- There is / are 1 step(s) to access the entrance.
- The step(s) is / are not clearly marked.
- The step(s) is / are medium height (11cm - 17cm).
- The steps do not have handrails.
Accommodation
-
Location of Accessible Accommodation
View
- The establishment provides 0 accessible accommodation facilities with an ensuite and/or separate accessible bathroom.
-
Auxiliary Aids - General
View
- Some of the rooms have auxiliary aids for people with sensory impairments.
- Available auxiliary aids include flashing alarms and vibrating pillows.
- Flashing fire alarms are available on request.
- Vibrating fire alarms are available on request.
- The accommodation does not provide other auxiliary aids for people with mobility impairments.
- Assistance dogs are welcome to stay with residents in standard rooms.
- There is / are 0 accessible room(s) with a bath.
- There is / are 0 accessible room(s) with a wheel in shower.
-
Ground Floor Rooms
View
- Ground floor rooms do have level access.
- None of these rooms are accessed by platform lift.
- Rooms are located on both upper and lower ground floors.
- Adjoining rooms are not available.
-
Standard Rooms on Other Floors
View
- There are standard rooms on other floors.
- The other floors cannot be accessed by lift.
- Adjoining rooms are not available.
-
Comments
View
- There are rooms with communal facilities, bedsits and flats.
Getting Around
-
Access
View
- There is step free access throughout the basement floor.
- There is a slight ramp, with no handrails, for access to the drying area and launderette on the lower ground floor.
- The width of the ramp is 120cm (3ft 11in).
- The ramp is seen in photographs 1 and 2. There is a similar ramp opposite to access the link corridor to the West Wing? as seen in photographs 3 and 4. The link corridor is seen in photograph 5.
- There are doors in corridors which have to be opened manually.
-
Getting Around
View
- There is not clear signage for building facilities/areas in the foyer/reception area.
- There is no directional signage at key points of circulation routes.
- There is some flooring in corridors which includes patterns or colours which could be confusing or look like steps or holes to some people.
- There is good colour contrast between the walls and floor in all areas.
- The lighting levels are varied.
- This building does not play background music.
- There is not a hearing assistance system.
Other Floors (West Wing Staircase)
-
Steps
View
- The floors which are accessible by stairs are B, C and D.
- The stairs are located to the right as you enter.
- The stairs are approximately 5m from the main entrance.
- There are 15+ steps between floors.
- There are manual, heavy, single doors to access the stairwell on all floors.
- The lighting levels are medium.
- The steps are clearly marked.
- The steps are medium height (11cm - 17cm).
- The steps do have handrails.
- The steps have a handrail on the right going up.
- There is a landing.
- Photographs 1 to 6 show this staircase.
There is a similar staircase at the rear near the Courtyard Entrance serving floors A, B, C and D in the east wing (photographs 7 to 12).
-
Other
View
- The area(s)/service(s) on the floors which are not accessible is/are flats and rooms on all floors.
Other Floors (North Staircase)
-
Steps
View
- The floors which are accessible by stairs are A, B, C and D.
- The stairs are located to the left as you enter via the main entrance at the front of the building.
- The stairs are approximately 22m from the main entrance.
- There are 15+ steps between floors.
- There are manual, heavy, double doors to access the stairwell on all floors.
- The lighting levels are medium.
- The steps are clearly marked.
- The steps are medium height (11cm - 17cm).
- The steps do have handrails.
- The steps have a handrail on the left going up.
- There is a landing.
- This staircase links the west and east parts of the building.
Accessible Toilet(s)
- There is not an/are not accessible toilet(s) available.
Standard Shower (Communal Facilities)
- Shower facilities are available.
- The shower(s) surveyed is/are located in the communal flat areas on each floor.
- There is level access to the services from the shower facilities.
-
Comments
View
- There is a single medium step to access the showers.
Standard Toilet(s) (Communal Facilities)
-
Toilet Facilities
View
- The shared toilet is located to the left as you enter the main entrance?.
- There is step-free access into the toilet(s).
- The standard toilet(s) is/are approximately 6m from the main entrance.
- The colour contrast between the external toilet door(s) and wall(s) is poor.
- There is no signage on or near the toilet door.
- An ambulant toilet cubicle is not available.
- The height of the wash basin(s) is 85cm.
- The wash basin(s) tap type is twist/turn.
- Lighting levels are moderate to good.
-
Comments
View
- There are similar communal facilities on each floor, to both sides.




