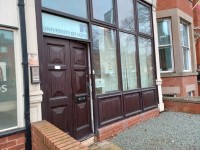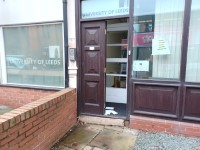Access Guide
Summary
-
Building
View
- Services / Facilities within the building include; the Leeds University School for African Studies (LUCAS).
-
Location of Toilet/Changing Facilities
View
- Shared standard toilet facilities are located on the ground and first floors.
Shared Section (Getting Here)
Useful Information
- To see more information on Student Services Centre please click here (opens new tab).
- Telephone Number: 0113 343 8877.
- Email: [email protected].
- To see more information on Disabled Students Assessment and Support please click here (opens new tab).
- Telephone Number: 0113 343 3927.
- Email: [email protected].
- To see more information on Mental Health Team please click here (opens new tab).
- Telephone Number: 0113 343 7458.
- Email: [email protected].
- To see more information on Accommodation Office please click here (opens new tab).
- Telephone Number: 0113 343 7777.
- Email: [email protected].
- There are four spending facilities on campus (dog toilets) for assistance dogs to use.
These are located next to the following buildings; Chemistry West Block, Leeds University Union, Clarendon Place and 5-9 Willow Terrace Road.
Site/Campus Car Park (Multi Storey Car Park)
-
Car Park
View
- The car park is located on Vernon Road in the Orange Zone parking area.
- The nearest building(s) to this car park is/are EC Stoner Building, The Nexus, Jerusalem Chapel, Finsbury Road Building.
- The car park type is multi storey.
- The car park does have a height restriction barrier.
- The maximum height is 210cm (6ft 11in).
- The car park surface is concrete.
- Designated Blue Badge parking bays are available.
- The Blue Badge bay(s) is/are clearly marked and signposted.
- There is/are 22 designated Blue Badge parking bay(s) within this car park.
- The dimensions of the designated parking bay(s) are 240cm x 475cm.
- The Blue Badge parking bays have a marked zone to one side and the rear.
- The marked zone is 120cm wide.
- The dimensions of the designated bays do not vary in size.
-
Charges and Restrictions
View
- This car park can be used by visitors, Blue Badge holders, staff permit holders and student permit holders.
- Parking charges apply for non permit holders.
- Signs are provided to give information on parking charges/restrictions.
- Signs are clearly presented.
- Payment machines are located on level 1 of the car park.
- There is a payment machine at a convenient height for wheelchair users.
- There is a level turning space (minimum 185cm x 210cm) in front of the payment machine(s).
- Payment cannot be made by phone.
- To see more information on parking policies please click here (opens new tab).
-
Drop Off Point
View
- There is not a designated drop off point in this car park.
-
Car Park Access
View
- There is step free access from this car park.
- Buildings are not clearly signposted from this car park.
- There is not a campus map available within the car park.
- The nearest designated bay is 10m (10yd 2ft) from the pedestrian entrance.
- The core parking hours for staff, students, or visitors are from 07:00 to 17:00. If you have been invited as a visitor to the University during the core parking hours your parking must be pre-booked. Please contact the department you are visiting to make arrangements.
Staff or students who hold a Blue Badge and wish to park on campus are required to apply for a University Blue Badge Permit. This is free of charge and is available throughout the year.
Public parking is available between the hours of 17:00 to 07:00, at weekends or on bank holidays on payment of the relevant charge. Please do not pay on arrival. Payment for parking should be made before exit at any of the cashless pay machines. Automatic number plate recognition (ANPR) is in operation in this car park.
Payment for parking is required as per the tariff displayed within the car parks. These tariffs also apply to Blue Badge holders. See the University Parking Info website link above for details.
-
Comments
View
- The contactless pay reader is at a height of 125cm.
- There are Blue Badge bays on levels 0 to 6. There no Blue Badge bays on levels 7 or 8.
- There are electric car only bays and electric car charging points on level 1.
Outside Access
-
Entrance
View
- This information is for the entrance located at the front of the building.
- This entrance gives access to a small vestibule leading to a ground floor room / office space.
- The entrance area/door is not clearly signed.
- This entrance is signed with 'University of Leeds, LUCAS: Leeds University Centre for African Studies'.
- There is stepped access at this entrance.
- There is not a canopy or recess which provides weather protection at this entrance.
- There is a dark mat or floor marking at this entrance that might be perceived as a hole.
- The entrance door(s) does/do contrast visually with its immediate surroundings.
- There is a bell/buzzer.
- The height of the bell/buzzer is 155cm (5ft 1in).
- There is an intercom.
- The height of the intercom is 152cm (4ft 12in).
- The main door(s) open(s) away from you (push).
- The door(s) is/are double width.
- The door(s) is/are heavy.
- The width of the door opening is 105cm.
- There is a second set of doors.
- The door(s) open(s) away from you (push).
- The door(s) is/are single width.
- The door(s) is/are heavy.
- The width of the door opening is 89cm.
-
Step(s)
View
- The step(s) is/are located at the main entrance door.
- There is/are 1 step(s).
- The step(s) is/are not clearly marked.
- The height of the step(s) is/are between 15cm and 18cm.
- The height of the step(s) is/are 17cm.
- The depth of the step(s) is/are not between 30cm and 45cm.
- There is not a/are not handrail(s) at the step(s).
Inside Access
-
Access and Circulation
View
- There is not step-free access throughout the building.
- The type of flooring is carpet and vinyl.
- There is high colour contrast between the walls and floor.
- The lighting levels are moderate to good.
-
Signage
View
- Wayfinding signage is not provided.
- Dementia friendly signage is not provided.
-
Safe Place(s)
View
- There is not a designated place of safety which can be used by people with dementia, autism or learning disabilities.
-
Audio
View
- There is not a hearing assistance system.
Other Floors (Upper Ground Floor)
-
Stairs
View
- The stairs are located in the ground floor room.
- The stairs are approximately 6m from the main entrance.
- The stairs are clearly visible from the entrance.
- There are 4 steps between floors.
- The height of the step(s) is/are between the recommended 15cm and 18cm.
- The depth of the step(s) is/are not between the recommended 30cm and 45cm.
- The steps are clearly marked.
- There is a/are handrail(s) at the step(s).
- The steps have a handrail on both sides.
- Handrails are at the recommended height (90cm-100cm).
- Handrails do cover the flight of stairs throughout its length.
- Handrails are easy to grip.
- Handrails do not extend horizontally beyond the first and last steps.
- There is a second lower handrail.
- There is a landing.
- Clear signs indicating the facilities on each floor are not provided on landings.
- The lighting levels at the steps are good.
Other Floors (First and Second)
-
Stairs
View
- Stairs can be used to access other floors.
- The stairs are located to the left of the upper ground floor.
- The stairs are approximately 4m from the main entrance.
- The floors which are accessible by stairs are 1 and 2.
- There are 15+ steps between floors.
- The height of the step(s) is/are not between the recommended 15cm and 18cm.
- The height of the step(s) is/are 20cm.
- The depth of the step(s) is/are not between the recommended 30cm and 45cm.
- The steps are clearly marked.
- There is a/are handrail(s) at the step(s).
- The steps have a handrail on the left going up.
- Handrails are not at the recommended height (90cm-100cm).
- Handrails do cover the flight of stairs throughout its length.
- Handrails are easy to grip.
- Handrails do not extend horizontally beyond the first and last steps.
- There is a landing.
- Clear signs indicating the facilities on each floor are not provided on landings.
- The lighting levels at the steps are moderate to good.
-
Other Information
View
- The room(s) on the floors which are not accessible is/are standard toilets on the second floor.
- First Floor: there are 2 rooms one was unable to be surveyed labelled Piano Competition Second Floor: there are 2 seminar rooms.
Standard Toilet(s)
- Standard toilet facilities are available.
-
Toilet Facilities
View
- The shared toilet is located next to the kitchen on the upper ground floor.
- There is stepped access into the toilet(s).
- The standard toilet(s) is/are approximately 12m from the main entrance.
- The colour contrast between the external toilet door(s) and wall(s) is good.
- There is written text signage on or near the toilet door.
- An ambulant toilet cubicle is not available.
- The height of the wash basin(s) is 83cm.
- The wash basin(s) tap type is twist/turn.
- The light in the toilet was not working at time of survey.
-
Toilet Facilities 2
View
- The shared toilet is located on the second floor.
- There is stepped access into the toilet(s).
- The standard toilet(s) is/are approximately 2m from the top of the stairs on the second floor.
- The colour contrast between the external toilet door(s) and wall(s) is good.
- There is written text signage on or near the toilet door.
- An ambulant toilet cubicle is not available.
- The height of the wash basin(s) is 81cm.
- The wash basin(s) tap type is twist/turn.


