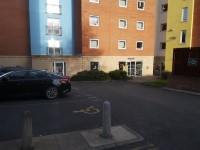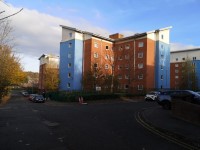Access Guide
Summary
-
Building
View
- Services / Facilities within the building include; a common room/study area and a standard toilet for the use of all Leodis residents.
- Please see the separate guide for Block A and Block E for further information on student accommodation.
- Leodis Residence Block A link (new tab) - click here.
- Leodis Residence Block E link (new tab) - click here.
-
Location of Toilet/Changing Facilities
View
- Shared standard toilet facilities are located to the right as you enter the common room.
Getting Here
-
By Road
View
- The campus is located to the north of the city centre and the A58(M), and The Leodis Residences are located on the north side of the campus.
- There is parking available outside each block at The Leodis Residences subject to authorisation from Reception.
There is on street parking available at the front and to the right of the campus on North West Road. - For more information on Leodis Residences and how to get there please click here (opens new tab).
-
By Bus
View
- There is a bus stop within 150 metres of the building.
- The nearest bus stop is on the Craven Road stop on Craven Road. This bus stop is served by the 51 and 52 buses which travel between Moortown and Morley.
- For more information on the buses serving the University please click here (opens new tab).
-
By Train
View
- The nearest Railway Station is Leeds.
- Leeds Station is approximately 1.4 miles to the south of the campus, in the City Centre.
Buses 51 and 52 First in Leeds can be taken from the station to the Craven Road stop. - For more information on trains to Leeds please click here (opens new tab).
- For more information on Leeds station please click here (opens new tab).
Useful Information
- To see more information on Disabled Students Support please click here (opens new tab).
- Telephone Number: 0113 343 3927.
- Email: [email protected].
- To see more information on Student Support please click here (opens new tab).
- To see more information on Accommodation please click here (opens new tab).
- Telephone Number: 0113 343 7777.
- Email: [email protected].
Building Parking
- The building does not have its own dedicated parking.
-
Building Car Park
View
- The car park can be used by staff and Blue Badge holders.
- There are no parking charges that apply on the day.
- The car park is located in front of the common room and the reception.
- The car park type is open air/surface.
- The car park does not have a height restriction barrier.
- Designated Blue Badge parking bays are available.
- There is/are 1 designated parking bay(s) within the car park.
- The Blue Badge bay(s) is/are clearly marked.
- The dimensions of the designated parking bay(s) are 334cm x 470cm.
- The Blue Badge parking bays do not have a marked zone around them.
- The dimensions of the designated bays do not vary in size.
- Parking spaces for Blue Badge holders do not need to be booked in advance.
- The nearest designated bay is 16m (17yd 1ft) from the common room.
- The route from the car park to the building is accessible to a wheelchair user with assistance.
- Assistance may be required because there is / are slopes/ramps.
- The dropped kerb between the car park and the building does not have tactile paving.
- The car park surface is tarmac.
-
Drop Off Point
View
- There is not a designated drop off point.
Outside Access (Common Room Entrance)
-
Entrance
View
- This information is for the entrance located to the left of J Block entrance.
- This entrance gives access to the common room.
- The entrance area/door is clearly signed.
- This entrance is signed with 'Common Room'.
- There is ramped/sloped access at this entrance.
- There is not a canopy or recess which provides weather protection at this entrance.
- The entrance door(s) does/do contrast visually with its immediate surroundings.
- A key fob is required for access at this entrance.
- The height of the key fob reader is 120cm.
- The main door(s) open(s) away from you (push).
- The door(s) is/are double width but one door is locked.
- The door(s) is/are heavy.
- The width of the door opening is 69cm.
- There is a small lip on the threshold of the entrance, with a height of 2cm or below.
- There is a second set of doors.
- The door(s) open(s) away from you (push).
- The door(s) is/are double width.
- The door(s) is/are heavy.
- The width of the door opening is 136cm.
-
Ramp/Slope
View
- The ramp/slope is located outside the common room door.
- The gradient of the ramp/slope is steep.
- The ramp/slope is permanent.
- There is a level landing at the top of the ramp/slope.
- There is not a/are not handrail(s) at the ramp.
Outside Access (Laundry Room)
-
Entrance
View
- This information is for the entrance located to the left of the Common Room entrance.
- This entrance gives access to the Laundry Room.
- The entrance area/door is clearly signed.
- This entrance is signed with 'Laundry'.
- There is ramped/sloped access at this entrance.
- There is not a canopy or recess which provides weather protection at this entrance.
- The entrance door(s) does/do contrast visually with its immediate surroundings.
- A key fob is required for access at this entrance.
- The height of the key fob reader is 113cm.
- The main door(s) open(s) towards you (pull).
- The door(s) is/are single width.
- The door(s) is/are heavy.
- The width of the door opening is 90cm.
- There is a small lip on the threshold of the entrance, with a height of 2cm or below.
-
Ramp/Slope
View
- The ramp/slope is located either side of the laundry entrance.
- The gradient of the ramp/slope is slight.
- The ramp/slope is permanent.
- There is not a level landing at the top of the ramp/slope.
- There is not a/are not handrail(s) at the ramp.
- The width of the ramp/slope is 114cm (3ft 9in).
-
Comments
View
- This room contains washing machines and dyers.
- The dryers are stacked on top of the washing machines.
Inside Access
-
Access and Circulation
View
- There is step-free access throughout the building.
- The type of flooring is laminate.
- There is some flooring which includes patterns or colours which could be confusing or look like steps or holes to some people.
- There is some flooring which is shiny and could cause issues with glare or look slippery to some people.
- There is high colour contrast between the walls and floor.
- The lighting levels are moderate to good.
-
Audio
View
- This area does not play background music/sound.
- There is not a hearing assistance system.
-
Comments
View
- There are the following facilities within the common room: table football, pool table, TV and sofas, a mixture of chairs are available.
- The height of the underside of the majority of tables is 68cm.
- There is a mix of fixed and not fixed tables.
- There are coffee tables and high tables.
- There is seating with and without armrests, stool and sofas.
- There is an outdoor seating area located through double doors to the left of the standard toilets.
Accessible Toilet(s)
- There is not an/are not accessible toilet(s) available.
- The nearest accessible toilet(s) is/are located There are no public accessible toilets available on this site.
Standard Toilet(s)
- Standard toilet facilities are available.
-
Toilet Facilities
View
- The shared toilet is located to the right as you enter and then through the double doors.
- There is step-free access into the toilet(s).
- The standard toilet(s) is/are approximately 11m from the common room entrance.
- The colour contrast between the external toilet door(s) and wall(s) is good.
- There is pictorial and written text signage on or near the toilet door.
- An ambulant toilet cubicle is not available.
- The height of the wash basin(s) is 82cm.
- The wash basin(s) tap type is twist/turn.
- Lighting levels are moderate to good.


