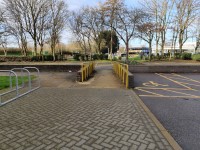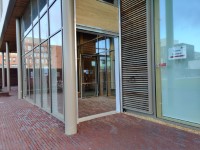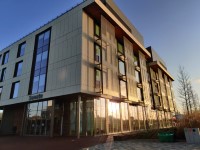Access Guide
Introduction
- This is a route plan from Development Hub to Senate.
From Development Hub to Cliftonville Road
- From the front of the Development Hub bear left down the slight slope which has rails to both sides and is 2m wide.
- Cross the carpark to a tarmac pedestrian footpath (photograph 5)
- There are bollards to this path which narrows to 114cm at the widest point is on the right (photograph 6).
- There is a slight slope downwards towards the Pedestrian crossing, which has a dropped kerb with tactile paving, to cross Cliftonville Road (photograph 8).
- The controls for the traffic light at the pedestrian crossing are 103cm from the floor, there is no sound to this crossing (photograph 9).
- Cross the road to the island where you have to turn then left to reach the next part of the crossing.
- The controls for the traffic light at the pedestrian crossing are 103cm from the floor.
- There is tactile paving and dropped kerbs to each part of the crossing.
- Cross the next part of the road, where there is a short steep incline to the dropped kerb with tactile paving (photograph 12)
- Then turn left, follow the tarmac path which curves to right to next Pedestrian crossing.
- The length of this journey is approximately 100 metres long.
Cliftonville Road to Bedford Road
- The width of the tarmac path narrows to 130cm due to a traffic light post on the left.
- Cross the road at the next pedestrian crossing which is located on the Bedford Road
- The controls for the traffic light at the pedestrian crossing are 104cm from the floor.
- There are dropped kerbs with tactile paving (photograph 4). There is no sound to this crossing.
- Cross the road, there is no island but a short slight incline to the dropped kerb and tactile paving on the other side of the road.
- When you reach the other side turn right onto the tarmac footpath, head along the path adjacent to the side of the road (photograph 7).
- The path narrows to 130cm due to traffic and a lamppost. These are to your left (photograph 8 and 9).
- Cross the small entrance lane which has slight decline and inclined to the dropped kerbs.
- The kerb is approximately 2cm high (photographs 11 and 12)
- Carry along the path, pass bus stop which is on your right (photograph 14)
- There is a slight camber on the path towards the road on the right
- Keep following the tarmac path. You pass a skate park and car park, which are on your left.
- Pass the bus stop which is on the right (photograph 19)
- At end bare left towards the Pedestrian Crossing where the path is blocked paved.
- The length of this journey is approximately 394 metres long.
Bedford Road to Senate
- Head to the Pedestrian crossing which has dropped kerbs and tactile paving.
- The controls for the traffic light at the pedestrian crossing are 100cm from the floor.
- Cross University Drive to the island where you turn right then left to the next part of the crossing.
- The controls for the traffic light at the pedestrian crossing are 100cm from the floor.
- There is tactile paving to each part of the crossing.
- Cross the second part of the crossing then turn left up University Drive to cross the bridge where there is a slight incline.
- The crossing is shown in photographs 1-7.
- The surface to the path is block paving, there is ridged paving to mark the start of the campus site (photograph 9).
- Follow the pavement where is narrows by a salt bin to 120cm which is on the right (photograph 11).
- Keep following the path over the bridge.
- At the end of the path turn right and then cross the access road which is in front of the car park to the Senate Building.
- There are dropped kerbs to the road with no tactile paving (photograph 21 and 22).
- The entrance to the Senate is to you right just beyond the bollards which have a 115cm wide gap (photograph 24).
- The length of this journey is approximately 350m.
Outside Access (Front Entrance)
-
Entrance
View
- This information is for the entrance located at the front of the building.
- There is ramped/sloped access at this entrance.
- There is a bell/buzzer.
- The height of the bell/buzzer is 130cm (4ft 3in).
- There is not an intercom.
- A key card is required for access at this entrance.
- The height of the card reader/lock is 120cm (3ft 11in).
- There is a canopy or recess which provides weather protection at this entrance.
- The main door(s) open(s) automatically.
- The door(s) is / are single.
- The width of the door opening is 150cm (4ft 11in).
- There is a small lip on the threshold of the entrance, with a height of less than 2cm.
-
Second Set of Doors
View
- There is a second set of doors.
- The door(s) open(s) automatically (towards you).
- The door(s) is / are double.
- The width of the door opening is 198cm (6ft 6in).
-
Ramp/Slope
View
- There is a ramp/slope at this entrance.
- The ramp/slope is located in front of the entrance.
- The ramp/slope gradient is slight.
-
Comments
View
- There is a further set of doors beyond the second set of doors.
- The right set of doors are automatic and double which open towards you at 195cm wide.
- The doors to the left of these are manual, pull to open and double with one door locked at 99cm wide.



