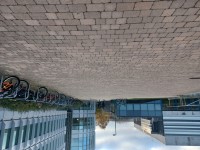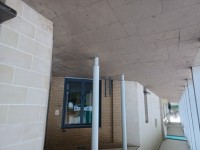Access Guide
Summary
-
Building
View
- The journey from George Green/Physics Quad Path Through Life Sciences and Lakeside Performing Arts is approximately 0.3 miles in length and takes approximately 7 minutes to travel. Along the journey there are slight and steep slopes. The route goes through the George Green library and Life Sciences building.
- George Green Library link (new tab) - click here.
- Life Sciences Building link (new tab) - click here.
- D.H. Lawrence Centre link (new tab) - click here.
- Ars Centre Department of Music link (new tab) - click here.
- Djanology Gallery and Museum link (new tab) - click here.
Quadrangle to George Green Library Entrance
- This guide starts in the George Green/Physics Building quad.
- The quad surface is level and consists of block paving.
- Take the slope which leads downwards towards the George Green Library building.
- The slope is long and slight, with a central handrail that runs the length of the slope.
- The slope is more than 150cm wide.
- There is a water drainage channel that crosses the path.
- At the bottom of the slope turn right into the George Green Library.
Outside Access (Main Entrance)
-
Entrance
View
- This information is for the entrance located at the south-western side of the building opposite the Mathematics Sciences Building.
- This entrance gives access to floor A and the main reception area.
- The entrance area/door is clearly signed.
- This entrance is signed with 'Welcome to George Green Library'.
- There is ramped/sloped access at this entrance.
- There is not a canopy or recess which provides weather protection at this entrance.
- There is a dark mat or floor marking at this entrance that might be perceived as a hole.
- The entrance door(s) does not/do not contrast visually with its immediate surroundings.
- A key card is required for access at this entrance.
- The height of the key card reader is 100cm.
- The main door(s) open(s) automatically.
- There is a push pad/button to exit the main automatic doors.
- The exit push pad or push button is 100cm from floor level.
- The door(s) is/are double width.
- The width of the door opening is 201cm.
- There is a small lip on the threshold of the entrance, with a height of 2cm or below.
- There is a second set of doors.
- The door(s) open(s) automatically.
- The door(s) is/are single width.
- The width of the door opening is 110cm.
- There are security barriers at this entrance.
- The minimum width between the security barriers is 56cm.
- The width of the wider security barriers is 89cm.
- A key card is required to pass through the security barriers.
- The height of the key card reader is 95cm.
- The barriers do not contrast visually with the flooring.
- There are two identical secondary doors at either side of the entrance.
-
Ramp/Slope
View
- The ramp/slope is located on the approach to the entrance.
- The gradient of the ramp/slope is steep.
- The ramp/slope is permanent.
- There is a level landing at the top of the ramp/slope.
- There is not a/are not handrail(s) at the ramp.
George Green Library to Life Sciences Building
- Keeping the Help Point on your right, cross the lobby towards the rear entrance.
- There are entry/exit barriers and security barriers just before the exit. A key card is required to get through the barriers.
- There is a raised platform that causes a steep ramp at the security barriers.
- Beyond the barriers is a single sliding automatic door with an opening width of 110cm.
- There is dark carpeting in the outer lobby.
- There is a second set of doors to exit the building.
- These doors are double automatic sliding doors, and the opening width is 197cm.
- There is a lip in the doorway.
- Outside the doors the surface is block paving.
- There is a slight slope downwards for 4 metres just beyond the door.
- A rain drainage channel crosses the path at the end of this slope.
- From the drainage channel there is a steep upward slope and a steep downward camber from right to left.
- The path ends at the car park.
- The surface of the car park is tarmac and slopes upwards slightly.
- The tarmac is patched and uneven in places.
- Cross the car park towards the Life Sciences Building, and take the path to the Life Sciences building.
Outside Access (North Entrance)
-
Entrance
View
- This information is for the entrance located at the side of the building.
- This entrance gives access to the ground floor foyer.
- The entrance area/door is clearly signed.
- This entrance is signed with 'Life Sciences Entrance'.
- There is ramped/sloped access at this entrance.
- There is a canopy or recess which provides weather protection at this entrance.
- The entrance door(s) does/do contrast visually with its immediate surroundings.
- There is not a bell/buzzer.
- There is not an intercom.
- A key card is required for access at this entrance.
- The height of the key card reader is 100cm.
- The main door(s) open(s) automatically (towards you).
- The door(s) is/are double width.
- The width of the door opening is 158cm.
- There is a small lip on the threshold of the entrance, with a height of 2cm or below.
- There is a second set of doors.
- The door(s) open(s) automatically (towards you).
- The door(s) is/are double width.
- The width of the door opening is 155cm.
- There is a small lip on the threshold of the entrance, with a height of 2cm or below.
-
Ramp/Slope
View
- The ramp/slope is located in front of the entrance.
- The gradient of the ramp/slope is slight.
- The ramp/slope is permanent.
- There is not a level landing at the top of the ramp/slope.
-
Comments
View
- There is a third set of doors that give access to the A Floor foyer.
- They are double, open towards you and are 150cm wide.
Life Sciences Building to East Drive
- From the entrance take the corridor straight ahead towards the rear entrance/exit doors.
- There is dark coloured carpet on the corridor.
- There is a slight downward slope on the corridor.
- There are two sets of double doors at the exit.
- The first set of double doors are held permanently open.
- The opening width of these doors is 175cm.
- The second set of double automatic doors open away outwards.
- The opening width of the doors is 184cm.
- Outside the doors there is level block paving.
- Follow the path.
- There is tactile paving which crosses the path approximately 4m from the door.
- Continue to the edge of the car park.
- There is a dropped kerb and tactile paving at the end of the path.
- There are bollards at the end of the path.
- The space between the bollards is 190cm.
- Cross the car park to the hatched pedestrian walkway.
- The car park is level tarmac.
- There is a slight downwards camber from left to right from the centre of the car park.
- There are raised manhole covers which could be a trip hazard.
- Follow the yellow hatched pedestrian walkway.
- There is a slight downward slope on the walkway.
- There is a rain drain on the left of the path which could be a trip hazard.
- Continue till you reach East Road.
East Road to Lakeside Arts Building
- At East Road, turn left and follow the pavement.
- The pavement is block paving and tarmac, and there is a slight downward slope.
- There are drains and patched tarmac which could be a trip hazard.
- There are signposts which obstruct the pavement.
- Keep to the left as there is a dropped kerb on the right which causes a steep camber from left to right.
- Continue until you arrive at the zebra crossing.
- There is a dropped kerb and tactile paving at both sides of the crossing.
- Cross at the crossing.
- Turn left and follow the pavement.
- The pavement is level tarmac, with a slight camber from left to right.
- There is patched areas and utilities covers which could be a trip hazard.
- There is a lamppost which causes the pavement to narrow to 105cm.
- When you arrive at the entrance to the car park, turn right into the car park.
- There is a dropped kerb and tactile paving at the end of the pavement.
- Cross the car park straight ahead towards the pathway leading to the Lakeside Arts Building.
- There is a slight dip in the pavement where the car park meets the pathway.
- Follow the path towards the Lakeside Arts Building.
- The path is level tarmac.
- There is a drainage channel which crosses the path as you approach the Lakeside Arts Building.
- During wet weather, water may accumulate at the end of the path.
- At the end of the path the surface changes to paving slabs.
- The door for to the Lakeside Arts Building is on the right.



