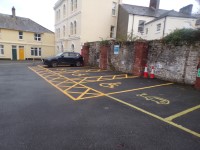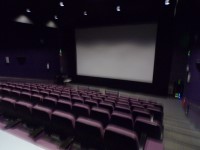Access Guide
Summary
-
Building
View
- The distance from the Blue Badge Bays to the Jill Craigie Cinema is approximately 450m. The Cinema is located in the Roland Levinsky Building. Along the route there uneven and narrow sections caused temporarily by construction work. There are steep slopes along the route. There are tarmac and block paving along the route.
- Along the route you will pass. Kirby Lodge Portland Square Building Mary Newman Hall The Immersive Vision Theatre Main Hall The House.
- Roland Levinsky link (new tab) - click here.
Building Parking (Kirkby Lodge Disabled Parking)
- The building does have its own dedicated parking.
-
Building Car Park
View
- The car park can be used by Blue Badge holders and permit holders.
- There are no parking charges that apply on the day.
- The car park is located to the right of 12 Kirkby Place.
- The car park type is open air/surface.
- The car park does not have a height restriction barrier.
- Designated Blue Badge parking bays are available.
- There is/are 4 designated parking bay(s) within the car park.
- The Blue Badge bay(s) is/are clearly marked.
- The dimensions of the designated parking bay(s) are 240cm x 475cm.
- The Blue Badge parking bays have a marked zone to both sides and rear.
- The marked zone is 130cm wide.
- The dimensions of the designated bays do not vary in size.
- Parking spaces for Blue Badge holders do not need to be booked in advance.
- The nearest designated bay is 10m (10yd 2ft) from the 12 Kirkby Place Main Entrance.
- The route from the car park to the building is accessible to a wheelchair user with assistance.
- Assistance may be required because there is / are uneven surfaces.
- The car park surface is tarmac.
-
Drop Off Point
View
- There is not a designated drop off point.
- There are two standard electric charging points in the car park.
Kirkby Lodge Disabled Parking to Portland Square Lane North
- Head down the road in front of Kirkby Lodge and head to a distance of approximately 30m.
- This road was shut at the time of survey (November 2021). (Photograph 1)
- There is a shallow step to access the pavement to the left of the road. (Photograph 2).
- There are uneven sections along the path (Photograph 3).
- There are numerous restrictions to the width of the path the smallest of which is 45cm. (Photographs 4 and 5)
- There is a speed bump in the road as you reach Portland Square Lane North which can be seen in photograph 7.
Portland Square Lane North to Endsleigh Place
- Head across Portland Square Lane North and head to the Portland Square Lane North Car Park.
- There is a drop kerb which can be seen in photographs 1 and 2.
- Head around the car park to reach Endsleigh Place. (Photographs 3, 4, 5 6 and 7)
- At time of survey the route was restricted by construction work and it was necessary to cross the car park to reach Endsleigh Place.
- The paving around the car park is block paving and the car park is tarmac.
- There are drop kerbs around the edge of the car park.
- There are slight downhill slopes as you proceed.
Endsleigh Place to Drake Circus
- Turn right and head down Endsleigh Place and follow the path ahead past the Portland Building to Drake Circus a distance of approximately 180m.
- The surface of the pavement as you proceed is block paving.
- There is a steep downhill slope.
- The road is pedestrianised but vehicles may be present as you proceed.
- As you proceed you will pass the Portland Square Building, Mary Newman Hall, The Immersive Vision Theatre and the access route to Portland Square.
- At the bottom of the slope you will reach the Main Hall here turn left and head towards drakes Circus. (Photographs 7, 8 and 9).
Drake Circus to the Roland Levinsky Building Glanville Street East Entrance
- Turn right and head down Drake Circus until you reach Glanville Street a distance of approximately 105m.
- The surface of the pavement is block paving.
- There is a continuous slight slope as your proceed downhill.
- There are four bus stops U4, U3, U2 and U1 as you proceed downhill. (Photographs 1, 2, 3 and 4).
- As you approach the Roland Levinsky Building The House will be to your right.
- There will also be patches of tactile paving for a crossing across Drake's Circus (Photographs 5, 6 and 7).
- After this turn right and head towards the Roland Levinsky Building Glanville Street East Entrance by head down the slope to your right shown in photographs 8 and 9.
- At the bottom of the slope turn left.
Approach (Glanville Street East Entrance)
-
Approach
View
- The surface of the approach is block paving.
- The approach surface is uneven in places.
Outside Access (Glanville Street East Entrance)
-
Entrance
View
- This information is for the entrance located to the north east of the building off Glanville Street.
- This entrance gives access to the ground floor atrium.
- The entrance area/door is not clearly signed.
- There is step-free access at this entrance.
- There is not a canopy or recess which provides weather protection at this entrance.
- The entrance door(s) does/do contrast visually with its immediate surroundings.
- There is not a bell/buzzer.
- There is not an intercom.
- The main door(s) open(s) automatically.
- The door(s) is/are double width.
- The width of the door opening is 124cm.
- There is a small lip on the threshold of the entrance, with a height of 2cm or below.
- There is a push pad automatic door that opens towards you to left of the double doors with a width of 130cm (photograph 3).
Roland Building Glanville Street East Entrance to Jill Craigie Cinema
- Head towards the atrium in front of you on entrance and then head for the cinema situated between the Café and Lecture Theatre 2.
- The area immediately in front of the entrance is carpeted. (Photograph 1)
- After this you will enter the atrium turn right and head between the Café and Lecture Theatre 2.
- The flooring in the atrium is shiny and may look slippery. (Photographs 2 and 3)
- Immediately in front of the cinema is black strip of flooring that leads directly to the cinema entrance. (Photographs 4 and 5)
- Should you wish to access the front of the Cinema you may do so step free by using the Accessible Lift.
Jill Craigie Cinema
- There are two sets of double doors to access the cinema with widths of over 150cm.
- There are designated seats to the rear of the cinema to which there is level access.
- There is a level access to the designated seating.
- There is staggered seating in the cinema with steps on either side and handrails along the walls on either side.
- There is a handrail on the either side.
- There is a speakers desk at a height of 97cm to which there is no step free access.
- There is a hearing loop in the cinema,
- There is a flashing fire alarm in the cinema.
- There is 38cm between rows of seating in the cinema.
- There is level access to the front of the cinema via the accessible lift.
Lift (Accessible Lift)
- The lift is for staff use only.
- The lift is located off the atrium between the Jill Craigie Cinema and Lecture Theatre 2.
- Signs indicating the location of the lift are not available from the entrance.
- The lift is approximately 50m (54yd 2ft) from the Reception Entrance.
- The lift is a platform lift.
- The weight limit for the lift is 400kg.
- Clear signs indicating the facilities on each floor are not provided on lift lobby landings.
- There is not a clear level manoeuvring space of 150cm × 150cm in front of the lift.
- Lift doors do contrast visually with lift lobby walls.
- The external controls for the lift are within 90cm - 110cm from the floor.
- The colour contrast between the external lift controls and the control plate is good.
- The colour contrast between the external lift control plate and the wall is good.
- The clear door width is 90cm (2ft 11in).
- The dimensions of the lift are 110cm x 150cm (3ft 7in x 4ft 11in).
- There are separate entry and exit doors in the lift.
- There is not a mirror to aid reversing out of the lift.
- There is not a list of floor services available within the lift.
- The lift does not have a visual floor indicator.
- The lift does not have an audible announcer.
- The internal controls for the lift are within 90cm - 120cm from the floor.
- There is not a hearing loop system.
- The lift does not have Braille markings.
- The lift does have tactile markings.
- The lighting levels in the lift are good.
- There is a purple light on approach to the lift off the Atrium as shown in photograph 1. The lift can be used to access the front of the Jill Craigie Cinema and Lecture Theatre 2.


