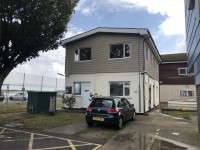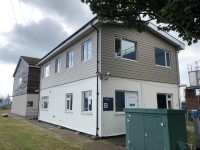Access Guide
Introduction
- Services / facilities within the building include communal spaces and offices.
Getting Here
-
By Road
View
- Portsmouth is approached by the A27 from Chichester/Worthing in the East, A3(M) from Guildford in the North, and M27 from Southampton in the West. Follow signs for A3 / A2047 / A288 to Eastney for about 3 miles. Turn left onto Bransbury Road or Henderson Road to join Ferry Road, and follow until the end, where there is a lifeboat station.
- There is public parking opposite the venue. There is on site parking by prior arrangement.
-
By Bus
View
- First Group service number 25 stops at the Lifeboat Station stop.
-
By Train
View
- The nearest train station is Fratton, served by South Western Railway, which is about 2.7 miles from the venue.
-
Useful Links
View
- Google Maps link for directions to the venue.
- To view the web page described above click here (opens in new tab).
- First Group bus services.
- To view the web page described above click here (opens in new tab).
- South Western Railway services.
- To view the web page described above click here (opens in new tab).
Useful Information
- To see more information on Additional Support and Disability Advice Centre please click here (opens new tab).
- Telephone Number: 023 9284 3462.
- Email: [email protected].
- To see more information on Admission Enquires please click here (opens new tab).
- Telephone Number: 023 9284 5566.
- Email: [email protected].
- To see more information on Accommodation Services please click here (opens new tab).
- Telephone Number: 023 9284 3214.
- Email: [email protected].
- Digital Messaging Service: Digital Messaging Service (DMS) has been launched campus-wide and includes the University Library. This service is a fire alarm warning which alerts people who are d/Deaf or have hearing loss, when the fire alarm sounds.
Building Parking
- The building does not have its own dedicated parking.
-
Public Car Parks
View
- There is a car park for public use within 200m (approx).
- There is not a/are not Blue Badge parking bay(s) available within the car park.
- The name of the car park is Ferry Road.
- The car park is located the other side of the road opposite the venue.
- The car park surface is rough mud, gravel and sand. Access to the venue may require assistance due to uneven surfaces/standing water.
-
Drop Off Point
View
- There is not a designated drop off point.
Site/Campus Car Park
-
Car Park
View
- The car park is located right from the vehicle entrance, between buildings C and D.
- The nearest building(s) to this car park is/are building D.
- The car park type is open air/surface.
- The car park does not have a height restriction barrier.
- The car park surface is tarmac.
- Designated Blue Badge parking bays are not available.
-
Charges and Restrictions
View
- This car park can be used by staff, students and visitors.
- There are no parking charges that apply on the day.
- Signs are not provided to give information on parking charges/restrictions.
-
Drop Off Point
View
- There is not a designated drop off point in this car park.
-
Car Park Access
View
- There is level access to the car park from the campus buildings.
-
Comments
View
- The site car park is inside a fenced compound.
- There is a vehicle entrance and a pedestrian entrance, shown in the photographs.
- The pedestrian entrance is to the left of the vehicle entrance.
- The vehicle entrance is key fob operated.
- The pedestrian entrance is key card operated.
- The photographs show the vehicle entrance key card control post.
- The key card panel for the pedestrian entrance is on the right hand side of the pedestrian gate.
- The gate control panels for vehicles and pedestrians have a call button to alert staff inside.
- There are also key card operated controls to exit the car park.
- The vehicle exit is automatic, and should be approached slowly.
- The site car park is inside a fenced compound.
Outside Access (Main Entrance)
-
Entrance
View
- This information is for the entrance located to the right rear of the building.
- There is ramped/sloped access at this entrance.
- There is not a bell/buzzer.
- There is not an intercom.
- A key card is required for access at this entrance.
- The height of the card reader/lock is 116cm (3ft 10in).
- There is a canopy or recess which provides weather protection at this entrance.
- The main door(s) open(s) towards you (pull).
- The door(s) is / are single.
- The door(s) may be difficult to open.
- The width of the door opening is 80cm (2ft 7in).
- There is a small lip on the threshold of the entrance, with a height of less than 2cm.
-
Ramp/Slope
View
- There is a ramp/slope at this entrance.
- The ramp/slope is located to the left as you face the entrance.
- The ramp/slope gradient is slight.
- The ramp is permanent.
- There is a level landing at the top of the ramp.
- The ramp does have handrails.
- The handrails are on the right going up the ramp.
- The width of the ramp is 118cm (3ft 10in).
Getting Around
-
Access
View
- There is step free access throughout the ground floor.
- There are no doors in corridors which have to be opened manually.
-
Getting Around
View
- There is not clear signage for building facilities/areas in the foyer/reception area.
- There is no directional signage at key points of circulation routes.
- There is some flooring in corridors which is shiny and could cause issues with glare or look slippery to some people.
- There is good colour contrast between the walls and floor in all areas.
- The lighting levels are varied.
- This building does not play background music.
- There is not a hearing assistance system.
Other Floors
-
Steps
View
- The floors which are accessible by stairs are G and 1.
- The stairs are located directly ahead from the main entrance.
- The stairs are approximately 3m from the main entrance.
- There are 15+ steps between floors.
- The lighting levels are low to moderate.
- The steps are clearly marked.
- The steps are medium height (11cm - 17cm).
- The steps do have handrails.
- The steps have a handrail on the right going up.
- There is a landing.
-
Other
View
- The area(s)/service(s) on the floors which are not accessible is/are staff offices.
Accessible Toilet(s)
- There is not an/are not accessible toilet(s) available.
- The nearest accessible toilet(s) is/are located on the ground floor in Building C (Aquatic Centre).
Standard Toilet(s)
- Standard toilet facilities are not available.
- The nearest standard toilet(s) is/are located in building S7.
Standard Toilet(s) (Building S7)
- Standard toilet facilities are available.
-
Toilet Facilities
View
- The female and male toilets are located in a standalone block in building S7, opposite building C.
- There is stepped access into the toilet(s).
- The colour contrast between the external toilet door(s) and wall(s) is good.
- There is pictorial signage on or near the toilet door.
- An ambulant toilet cubicle is not available.
- The height of the wash basin(s) is 83cm.
- The wash basin(s) tap type is twist/turn.
- Lighting levels are low to moderate.
- There is a medium height step to enter the standard toilets.


