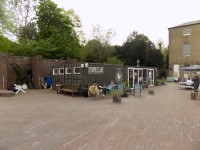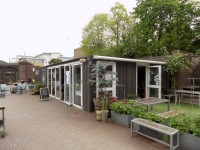Access Guide
Introduction
- Services / facilities within the building include the café.
- The café is located near the Den in the Digby Stuart Courtyard.
Opening Times
- Monday 08:30 - 17:00.
- Tuesday 08:30 - 17:00.
- Wednesday 08:30 - 17:00.
- Thursday 08:30 - 17:00.
- Friday 08:30 - 17:00.
- Saturday Closed.
- Sunday Closed.
Getting Here
-
By Road
View
- The University is situated in the borough of Wandsworth in South London. It is accessed off Roehampton Lane A306, which is itself located between the A205 to the North and the A3 to the south.
- There is extremely limited parking on campus and in nearby streets, and the option for students to purchase parking at Queen Mary's hospital, which is opposite the main University site. The University also has a limited number of free parking permits available for students with physical and mobility difficulties.
-
By Bus
View
- Buses 72, 265, 493 and the double-decker Roehampton shuttle bus (849) all stop outside the University's main entrance. The campus can also be accessed at night as the 72 and 85 are 24-hour services. The N74 also operates at night travelling between Roehampton Lane to the West end and Baker Street.
-
By Train
View
- The nearest station is Barnes from which 8 trains per hour go to Putney, Clapham Junction, Vauxhall and London Waterloo. Barnes station is approximately 0.7 miles or a 15 minutes’ walk from the University's main entrance, or you can take the Roehampton Shuttle bus 849, or buses 72 or 265 which stop outside all campuses. Approximately 15 buses per hour run between the station and the University.
-
By Underground
View
- The college is a short bus ride away from tube connections at Hammersmith (Circle/Hammersmith & City/District/Piccadilly lines), Shepherd's Bush (Central) and Putney Bridge (District). If coming from the direction of Hammersmith/Shepherd's Bush take bus 72 to all campuses – or coming from Putney Bridge take bus 265 to all campuses.
-
Useful Links
View
- Bus information on the TFL Website.
- To view the web page described above click here (opens in new tab).
- The National Rail Enquiries Website.
- To view the web page described above click here (opens in new tab).
Useful Information
- To see more information on Disability Services please click here (opens new tab).
- Telephone Number: 020 8392 3636.
- Email: [email protected].
- Disability Services are located in the Richardson Building in Digby Stuart College. Dyslexia Services are located in the same location they have a telephone number of 020 8392 3860 and an email of [email protected].
- To see more information on Wellbeing and Emotional Support please click here (opens new tab).
- Telephone Number: 02083 923 679.
- The Student Medical Centre is located on Old Court, Froebel College, Roehampton Lane, London, Greater London, SW15 5JP.
- To see more information on Chaplaincy please click here (opens new tab).
- Email: [email protected].
- There are separate chaplain phone numbers for different Christian Denomination and for the Muslim Chaplain.
- To see more information on Library Services please click here (opens new tab).
- Telephone Number: 020 8392 3770.
- Email: [email protected].
- To see more information on Accommodation Services please click here (opens new tab).
- Telephone Number: 020 8392 3166.
- Email: [email protected].
- The accommodation office can be found at Mount Clare
Minstead Gardens, London, SW15 4EE. The opening hours of the office our Monday to Friday from 09:00 until 17:00.
For enquiries regarding off campus accommodation the email address is [email protected].
Site/Campus Car Park (Richardson Car Park)
-
Car Park
View
- The car park is located in front of the Richardson Building.
- The nearest building(s) to this car park is/are Richardson Building.
- The car park type is open air/surface.
- The car park does not have a height restriction barrier.
- The car park surface is tarmac.
- Designated Blue Badge parking bays are available.
- The Blue Badge bay(s) is/are clearly marked.
- There is/are 3 designated Blue Badge parking bay(s) within this car park.
- The dimensions of the designated parking bay(s) are 495cm x 630cm (16ft 3in x 20ft 8in).
- The dimensions of the designated bays do vary in size.
-
Charges and Restrictions
View
- This car park can be used by permit holders.
- There are no parking charges that apply on the day.
- Signs are provided to give information on parking charges/restrictions.
- Signs are clearly presented.
-
Drop Off Point
View
- There is not a designated drop off point in this car park.
-
Car Park Access
View
- There is ramped access to the car park from the Richardson Building.
- This car park is not clearly signposted from the Richardson Building.
- The nearest designated bay is 5m (5yd 1ft) from the Richardson Building main entrance.
Outside Access (Front)
-
Entrance
View
- This information is for the entrance located at the front of the building within the Digby Stuart Courtyard.
- There is step free access at this entrance.
- There is not a bell/buzzer.
- There is not an intercom.
- There is not a canopy or recess which provides weather protection at this entrance.
- The main door(s) open(s) towards you (pull).
- The door(s) is / are double (with one leaf locked).
- The door(s) is / are permanently held open (at the time of the survey).
- The width of the door opening is 94cm (3ft 1in).
- There is a small lip on the threshold of the entrance, with a height of 2cm or below.
Outside Access (Side)
-
Entrance
View
- This information is for the entrance located at the side of the building within the Digby Stuart Courtyard.
- There is step free access at this entrance.
- There is not a bell/buzzer.
- There is not an intercom.
- There is not a canopy or recess which provides weather protection at this entrance.
- The main door(s) open(s) towards you (pull).
- The door(s) is / are single.
- The door(s) is / are permanently held open (at the time of the survey).
- The width of the door opening is 93cm (3ft 1in).
- There is a small lip on the threshold of the entrance, with a height of 2cm or below.
Eating and Drinking
-
Location and Access
View
- The following information is for the café.
- There is step-free access to the café.
-
Service and Menus
View
- There is a counter where food and drink can be ordered.
- Staff can bring food and/or drinks to tables.
- Menu types include; written wall menus.
- Menus are clearly written.
- Menus are presented in contrasting colours.
- Staff can read menus to customers if requested.
- The type of food served here is hot and cold meals and snacks.
- Plastic/takeaway cups are available.
- Adapted cups are not available.
- Adapted cutlery is not available.
- Drinking straws are available.
- This area does play background music.
- Background music is played at all times.
- There is not a hearing assistance system .
- There is not a portable card machine available for payment.
-
Service Counter(s)
View
- The height of the counter is 91cm.
- The type of flooring in this area is wood.
- The lighting levels are moderate to good.
-
Tables and Seating
View
- There is ample room for a wheelchair user to manoeuvre.
- The majority of tables are accessible to wheelchair users.
- The standard height for the underside of dining tables is 67cm.
- There are also long tables and bench seats.
- No tables are permanently fixed.
- No chairs are permanently fixed.
- No chairs have armrests on both sides.
- The type of flooring in this area is wood.
- The lighting levels are moderate to good.
Accessible Toilet(s)
- There is not an/are not accessible toilet(s) available.
- The nearest accessible toilet(s) is/are located within the Digby Chapel Building.
Standard Toilet(s)
- Standard toilet facilities are not available.
-
Comments
View
- The nearest standard toilets are located within the Digby Chapel Building.
PEEP Information
- A PEEP is a bespoke plan for students and staff who require assistance in evacuating a building in the event of an emergency.
- If for any reason, you are not able to evacuate a building unaided during an emergency situation, please download the guidance information and the questionnaire below which must be completed to start the setup process.
- PEEP Guidance for Staff and Students – please click here (opens new tab).
- PEEP Questionnaire – please click here (opens new tab).
- Please email the completed form or any questions to [email protected] or visit https://www.roehampton.ac.uk/new-students/health-and-safety/ for more information.


