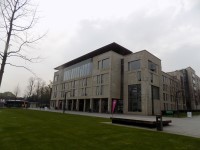Access Guide
Introduction
- This is a route from the University Welcome Centre to the Digby Stuart Square. This route is approximately 230m long and takes around 3 minutes to complete.
- This route passes the Library, Richardson Building, Jubilee Building and Howard Building.
- Elm Grove link (new tab) - click here.
- Library link (new tab) - click here.
- Richardson Building link (new tab) - click here.
- Jubilee Building link (new tab) - click here.
Welcome Centre to the Richardson Building
- Turn left after exiting the Welcome Centre.
- This area has an even and level stone slab surface.
- Turn left after approximately 25m and head between the Welcome Centre and Elm Grove Halls on the left and the Library and the Harvey Building on the right.
- The path here has a slight gradient.
- Approximately 80m beyond the end of the Library the path ends in a line of tactile paving with bollards approximately 140cm apart, shown in photographs 7 and 8.
- Continue straight onto the shared access path in front of the Richardson Building.
- The Richardson Building main entrance is located to the left.
Richardson Building To Digby Stuart Square
- The route continues to the right in front of the Richardson Building (photographs 1 to 3).
- After approximately 15m there is a short section of pavement to the left with dropped kerbs (photographs 4 and 5).
- After a further 5m turn left between the Richardson and Jubilee buildings (photographs 4 to 6).
- This path here has an uneven tarmac surface, with a slight gradient which levels out after approximately 30m (photographs 6 to 10).
- Here there is a drain cover in the centre of the path (photograph 9), and a disused step on the right side of the path which may present a trip hazard (photograph 10).
- After a further 20m, continue left around a Richardson service building onto a paving slab surface which is even (photograph 11).
- After another 5m there is a ramp that overcomes 3 unmarked medium height steps (photographs 11 to 13).
- The ramp on the left is on a slope with slight incline, with handrails on both sides (photograph 12).
- The steps on the right have tactile paving at bottom and top, and are without handrails (photograph 13).
- To the right of the path in front of the steps are some other disused steps which could present a trip hazard (photograph 15).
- After the ramp/steps continue for approximately 15m and then turn right after under a covered walkway (photographs 16 to 18).
- The surface under the walkway changes to block paving (photograph 18).
- Continue under the walkway past the Howard Building main entrance on the right, and The Den Diner and Café on the left.
- The other side of the walkway opens out into Digby Stuart Square (photographs 19 and 20).



