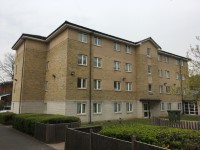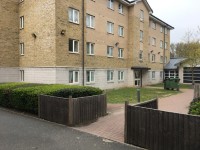Access Guide
Introduction
- Services / facilities within the building include student accommodation.
Getting Here
-
By Road
View
- The University is situated in the borough of Wandsworth in South London. It is accessed off Roehampton Lane A306, which is itself located between the A205 to the North and the A3 to the south.
- There is extremely limited parking on campus and in nearby streets, and the option for students to purchase parking at Queen Mary's hospital, which is opposite the main University site. The University also has a limited number of free parking permits available for students with physical and mobility difficulties.
-
By Bus
View
- Buses 72, 265, 493 and the double-decker Roehampton shuttle bus (849) all stop at the Queen Mary's Hospital bus stop which is the nearest stop to Froebel College. The campus can also be accessed at night as the 72 and 85 are 24-hour services. The N74 also operates at night travelling between Roehampton Lane to the West end and Baker Street.
-
By Train
View
- The nearest station is Barnes from which 8 trains per hour go to Putney, Clapham Junction, Vauxhall and London Waterloo. Barnes station is approximately 1.1 miles or a 23 minutes’ walk from the University's main entrance, or you can take the Roehampton Shuttle bus 849, or buses 72 or 265 which stop outside all campuses. Approximately 15 buses per hour run between the station and the University.
-
By Underground
View
- The college is a short bus ride away from tube connections at Hammersmith (Circle/Hammersmith & City/District/Piccadilly lines), Shepherd's Bush (Central) and Putney Bridge (District). If coming from the direction of Hammersmith/Shepherd's Bush take bus 72 to all campuses – or coming from Putney Bridge take bus 265 to all campuses.
-
Useful Links
View
- Bus information on the TFL Website.
- To view the web page described above click here (opens in new tab).
- The National Rail Enquiries Website.
- To view the web page described above click here (opens in new tab).
Useful Information
- To see more information on Disability Services please click here (opens new tab).
- Telephone Number: 020 8392 3636.
- Email: [email protected].
- Disability Services are located in the Richardson Building in Digby Stuart College. Dyslexia Services are located in the same location they have a telephone number of 020 8392 3860 and an email of [email protected].
- To see more information on Wellbeing and Emotional Support please click here (opens new tab).
- Telephone Number: 02083 923 679.
- The Student Medical Centre is located on Old Court, Froebel College, Roehampton Lane, London, Greater London, SW15 5JP.
- To see more information on Chaplaincy please click here (opens new tab).
- Email: [email protected].
- There are separate chaplain phone numbers for different Christian Denomination and for the Muslim Chaplain.
- To see more information on Library Services please click here (opens new tab).
- Telephone Number: 020 8392 3770.
- Email: [email protected].
- To see more information on Accommodation Services please click here (opens new tab).
- Telephone Number: 020 8392 3166.
- Email: [email protected].
- The accommodation office can be found at Mount Clare
Minstead Gardens, London, SW15 4EE. The opening hours of the office our Monday to Friday from 09:00 until 17:00.
For enquiries regarding off campus accommodation the email address is [email protected].
Building Parking
- The building does not have its own dedicated parking.
-
Site/Campus Car Parks
View
- There is a site/campus car park for staff, students and visitors within approximately 200m.
- The name of the car park is Roehampton Lane Campus South Car Park.
- The car park is located towards the south of the campus.
-
Public Car Parks
View
- There is not a car park for public use within 200m (approx).
-
Drop Off Point
View
- There is not a designated drop off point.
Site/Campus Car Park (South Car Park)
-
Car Park
View
- The car park is located towards the south of the campus.
- The nearest building(s) to this car park is/are Davies and ROEActive.
- The car park type is open air/surface.
- The car park does not have a height restriction barrier.
- The car park surface is tarmac.
- Designated Blue Badge parking bays are available.
- The Blue Badge bay(s) is/are clearly marked and signposted.
- There is/are 4 designated Blue Badge parking bay(s) within this car park.
- The dimensions of the designated parking bay(s) are 370cm x 600cm (12ft 2in x 19ft 8in).
- The dimensions of the designated bays do not vary in size.
-
Charges and Restrictions
View
- This car park can be used by Blue Badge holders and permit holders.
- There are no parking charges that apply on the day.
- Signs are provided to give information on parking charges/restrictions.
- Signs are clearly presented.
-
Drop Off Point
View
- There is not a designated drop off point in this car park.
-
Car Park Access
View
- There is ramped access to the car park from the Davies Building.
- This car park is not clearly signposted from the Davies Building.
- The nearest designated bay is 28m (30yd 1ft) from the Davies Building main entrance.
Outside Access
-
Entrance
View
- This information is for the entrance located at the front of the building.
- There is step free access at this entrance.
- There is not a bell/buzzer.
- There is not an intercom.
- A key card is required for access at this entrance.
- The height of the card reader/lock is 134cm (4ft 5in).
- There is a canopy or recess which provides weather protection at this entrance.
- The main door(s) open(s) towards you (pull).
- The door(s) is / are single.
- The door(s) is / are heavy.
- The width of the door opening is 81cm (2ft 8in).
- There is a small lip on the threshold of the entrance, with a height of 2cm or below.
Getting Around
-
Access
View
- There is step free access throughout the ground floor.
- There are doors in corridors which have to be opened manually.
-
Getting Around
View
- There is not clear signage for building facilities/areas in the foyer/reception area.
- There is clearly written directional signage at key points of circulation routes.
- There is good colour contrast between the walls and floor in all areas.
- The lighting levels are good.
- This building does not play background music.
- There is not a hearing assistance system.
-
Comments
View
- There are 8 flats located in Willow House.
- Each flat has between 7-8 rooms.
- Each flat includes a kitchen/communal area.
- A key card is required to access each of the 8 flats.
- The key card reader is placed at 112cm high and the door is single, heavy and opens towards you with a width of 77cm.
- Photographs 1, 2 and 3 show flat 1 on the ground floor.
- Photographs 4, 5 and 6 show flat 7 on the third floor.
Other Floors
-
Steps
View
- The floors which are accessible by stairs are G, 1, 2 and 3.
- The stairs are located to the right on entering the building.
- The stairs are approximately 2m from the main entrance.
- There are 15+ steps between floors.
- There are manual, light, single doors to access the stairwell on all floors.
- The lighting levels are medium.
- The steps are clearly marked.
- The steps are medium height (11cm - 17cm).
- The steps do have handrails.
- The steps have a handrail on both sides.
- There is a landing.
Accommodation
-
Location of Accessible Accommodation
View
- The establishment provides 0 accessible accommodation facilities with an ensuite and/or separate accessible bathroom.
-
Auxiliary Aids - General
View
- Some of the rooms have auxiliary aids for people with sensory impairments.
- Available auxiliary aids include vibrating pillows.
- Vibrating fire alarms are available on request.
- The accommodation does not provide other auxiliary aids for people with mobility impairments.
- Assistance dogs are welcome to stay with residents in standard rooms.
-
Ground Floor Rooms
View
- Ground floor rooms do have level access.
- None of these rooms are accessed by platform lift.
- Rooms are located throughout the ground floor.
- Adjoining rooms are not available.
-
Standard Rooms on Other Floors
View
- There are standard rooms on other floors.
- The other floors cannot be accessed by lift.
- Adjoining rooms are not available.
PEEP Information
- A PEEP is a bespoke plan for students and staff who require assistance in evacuating a building in the event of an emergency.
- If for any reason, you are not able to evacuate a building unaided during an emergency situation, please download the guidance information and the questionnaire below which must be completed to start the setup process.
- PEEP Guidance for Staff and Students – please click here (opens new tab).
- PEEP Questionnaire – please click here (opens new tab).
- Please email the completed form or any questions to [email protected] or visit https://www.roehampton.ac.uk/new-students/health-and-safety/ for more information.


