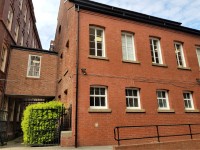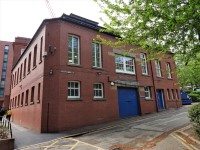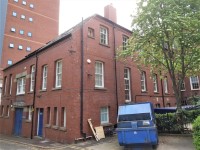Access Guide
Introduction
- Services / facilities within the building include the Department of Automatic Control and Systems Engineering - laboratories, the Rolls Royce Control and Systems University Technology Centre, staff offices.
- This annexe is accessed via a link bridge from floor B of the Amy Johnson Building. Please see the separate guide for the Amy Johnson Building for parking and access details.
- Related link Amy Johnson Building.
- Https://www.accessable.co.uk/university-of-sheffield/access-guides/amy-johnson-building-sheffield
Getting Here
-
By Road
View
- Follow the directions detailed on the University website Maps and Travel page (see below).
At University Square, turn left into Broad Lane then third right onto Newcastle Street. At the end turn right onto Portobello Street. - Limited Blue Badge and Category B permit parking is available in the St Georges Car Park.
Limited on street parking is available on Newcastle Street, and there is a public car park on Portobello Street.
- Follow the directions detailed on the University website Maps and Travel page (see below).
-
By Bus
View
- Bus routes 10 and 95 stop on Mappin Street outside the Hawley Building.
-
By Train
View
- Sheffield is at the heart of the UK railway network, so is easily accessed from most of the country.
The station is located on the opposite side of the City Centre from the University, but there is a direct link via the Supertram.
- Sheffield is at the heart of the UK railway network, so is easily accessed from most of the country.
-
By Tram
View
- The nearest Supertram stop to this building is West Street, which is served by both the Blue and Yellow Routes.
-
Useful Links
View
- For more details on how to get to the University, please see the Maps and Travel Page.
- To view the web page described above click here (opens in new tab).
- Please see the National Rail Enquiries website for more details on trains to Sheffield.
- To view the web page described above click here (opens in new tab).
- Please see the Supertram website for more details on trams to the University.
- To view the web page described above click here (opens in new tab).
Useful Information
- To see more information on Disability and Dyslexia Support Service please click here (opens new tab).
- Telephone Number: 0114 222 1303.
- Email: [email protected].
- To see more information on Deaf Messaging Service please click here (opens new tab).
- This service provides a text alert from the University fire alarm system. Building codes for the system can be found at the web address provided.
- To see more information on Student Services Information Desk please click here (opens new tab).
- Telephone Number: 0114 222 1299.
- To see more information on Applicant Information Desk please click here (opens new tab).
- Telephone Number: 0114 222 8030.
- Email: [email protected].
- To see more information on Accommodation please click here (opens new tab).
- Telephone Number: 0114 222 4488.
- Email: [email protected].
Site/Campus Car Park (Sir Robert Hadfield Building (Category B))
-
Car Park
View
- The car park is located in front of the Sir Robert Hadfield Building, off Badger Lane.
- The nearest building(s) to this car park is/are Sir Robert Hadfield Building.
- The car park type is open air/surface.
- The car park does not have a height restriction barrier.
- The car park surface is tarmac.
- Designated Blue Badge parking bays are available.
- The Blue Badge bay(s) is/are clearly marked.
- There is/are 5 designated Blue Badge parking bay(s) within this car park.
- The dimensions of the designated parking bay(s) are 370cm x 610cm (12ft 2in x 20ft).
- The dimensions of the designated bays do vary in size.
-
Charges and Restrictions
View
- This car park can be used by Blue Badge holders and permit holders.
- Signs are provided to give information on parking charges/restrictions.
- Signs are clearly presented.
-
Drop Off Point
View
- There is not a designated drop off point in this car park.
-
Car Park Access
View
- There is sloped access to the car park from the Sir Robert Hadfield Building or Newcastle Street.
- This car park is clearly signposted from the building.
- The nearest designated bay is 22m (24yd 2in) from the Sir Robert Hadfield Building Main Entrance.
-
Comments
View
- The furthest 2 bays are not clearly marked or signposted.
Building Parking
- The building does not have its own dedicated parking.
-
Site/Campus Car Parks
View
- There is a site/campus car park for staff within approximately 200m.
- The name of the car park is St Georges Car Park.
- The car park is located to the side of this building, and in the centre of the St Georges Buildings.
-
Public Car Parks
View
- There is a car park for public use within 200m (approx).
- The name of the car park is Q Park Rockingham Street.
- The car park is located further down Portobello Street from the building.
-
On Street Parking
View
- Clearly signed and/or standard marked parking bays are available.
- The dimensions of the standard marked parking bays are 240cm x 445cm (7ft 10in x 14ft 7in).
- The on street standard parking bay(s) is/are located on Newcastle Street.
-
Drop Off Point
View
- There is not a designated drop off point.
Outside Access (Main Entrance)
-
Entrance
View
- This information is for the entrance located at the front of the building, off Portobello Street.
- There is stepped access at this entrance.
- There is not a bell/buzzer.
- There is not an intercom.
- There is not a canopy or recess which provides weather protection at this entrance.
- The main door(s) open(s) away from you (push).
- The door(s) is / are double (with one leaf locked).
- The door(s) is / are heavy.
- The width of the door opening is 74cm (2ft 5in).
-
Step(s)
View
- There is a / are step(s) at this entrance.
- The step(s) is / are located in front of and immediately beyond the entrance.
- There is / are 9 step(s) to access the entrance.
- There is not tactile paving at the top and bottom of the step(s).
- The step(s) is / are not clearly marked.
- The step(s) is / are medium height (11cm - 17cm).
- The steps do not have handrails.
-
Comments
View
- This entrance gives access to floor B of the building.
- The first 6 steps, outside the building, are not marked (photograph 3). The final 3 steps, located past the entrance, are (photograph 4).
Outside Access (Accessible Entrance)
-
Entrance
View
- This information is for the entrance located at the far end of the building, off the part of the St. Georges Car Park outside the Sir Robert Hadfield Building.
- There is ramped/sloped access at this entrance.
- There is not a bell/buzzer.
- There is an intercom.
- The height of the intercom is 82cm (2ft 8in).
- There is not a canopy or recess which provides weather protection at this entrance.
- The main door(s) open(s) automatically (away from you).
- The door(s) is/are push pad activated when exiting.
- The door(s) is / are double.
- The width of the door opening is 138cm (4ft 6in).
-
Ramp/Slope
View
- There is a ramp/slope at this entrance.
- The ramp/slope is located either side of the entrance.
- The ramp/slope gradient is slight.
- The ramp is permanent.
- The ramp does have handrails.
-
Comments
View
- This entrance gives access to floor A.
- Wheelchair users need to use the intercom to contact Reception to open doors.
- The short slope to the left as you face entrance (shown in photograph 3) is steep in places.
Other Floors
-
Steps
View
- The floors which are accessible by stairs are Levels A, B, C, D.
- The stairs are located just inside the main entrance, by the lift.
- The stairs are approximately 8m from the main entrance.
- There are 15+ steps between floors.
- The lighting levels are medium.
- The steps are clearly marked.
- The steps are medium height (11cm - 17cm).
- The steps do have handrails.
- There is a landing.
- There is a similar set of stairs at the far side of the building, by the accessible entrance. This only has a handrail on the left hand side going up (shown in photographs 5 and 6).
-
Comments
View
- The main stairs have handrails on both sides for the first flight leading from each floor (photographs 1 and 2). The next 2 flights only have a handrail on the right hand side going up (photographs 3 and 4).
Lift
- There is a lift for public use.
- The lift is located at the far end of the building from the accessible entrance, by the main entrance.
- The lift is a standard lift.
- The floors which are accessible by this lift are A, B, C, D.
- Wall mounted information boards are not provided at lift landings.
- The weight limit for the lift is 630kg.
- The lift is approximately 36m (39yd 1ft) from the accessible entrance.
- Staff do not need to be notified for use of the lift.
- The clear door width is 90cm (2ft 11in).
- The dimensions of the lift are 101cm x 136cm (3ft 4in x 4ft 6in).
- There are not separate entry and exit doors in the lift.
- There is a mirror to aid reversing out of the lift.
- The lift does have a visual floor indicator.
- The lift does not have an audible announcer.
- The lift has a hearing enhancement system.
- The lift does have Braille markings.
- The lift does have tactile markings.
- The controls for the lift are within 90cm - 120cm from the floor.
- The lighting level in the lift is low.
Entrance (Entrance From Amy Johnson Building Floor B)
-
Entrance
View
- This information is for the entrance located at the far end of floor B of the Amy Johnson Building from the main entrance.
- There is step free access at this entrance.
- There are two sets of manual, heavy, double doors between the lift and the entrance and this entrance.
- There is a bell/buzzer.
- The height of the bell/buzzer is 144cm (4ft 9in).
- There is not an intercom.
- The main door(s) open(s) away from you (push).
- The door(s) is / are single.
- The door(s) is / are heavy.
- The width of the door opening is 77cm (2ft 6in).
-
Ramp/Slope
View
- There is a ramp/slope at this entrance.
- The ramp/slope is located immediately beyond the entrance.
- The ramp/slope gradient is slight.
- The ramp/slope is permanent.
- The ramp does have handrails.
- The handrails are on the left going up the ramp.
- The width of the ramp is 99cm.
-
Comments
View
- The ramp has handrails on both sides at the bottom (shown in photograph 4).
Getting Around
-
Access
View
- There are not doors in corridors which have to be opened manually.
-
Getting Around
View
- There is clear signage for building facilities/areas in the foyer/reception area.
- There is clearly written directional signage at key points of circulation routes.
- There is good colour contrast between the walls and floor in all corridors.
- The lighting levels are good.
- This building does not play background music.
-
Comments
View
- There is step free access to floor B only.
Other Floors
-
Steps
View
- The floors which are accessible by stairs are A, B, C.
- The stairs are located in the far left corner of the annexe from the entrance.
- The stairs are approximately 18m from the Annexe entrance.
- There are 15+ steps between floors.
- There are manual, heavy, single doors to access the stairwell on all floors.
- The lighting levels are medium.
- The steps are clearly marked.
- The steps are medium height (11cm - 17cm).
- The steps do have handrails.
- The steps have a handrail on the right going up.
- There is a landing.
-
Other
View
- The area(s)/service(s) on the floors which are not accessible is/are the toilets and storerooms on floor A, and the Undergraduate Projects Laboratory 2 and a staff office on floor C.
Fire Refuge Point
- The Fire Refuge Point is located by the stairs on Floor B (shown in the photograph).
- The button on the intercom here is 97 cm high. The intercom box has Braille and tactile markings and can be used with a hearing loop.
Accessible Toilet(s)
- There is not an/are not accessible toilet(s) available.
- The nearest accessible toilet(s) is/are located in the Amy Johnson Building, on Floor A.
Standard Toilet(s)
-
Toilet Facilities
View
- The female and male toilets are located on level A.
- There is stepped access into the toilet(s).
- The colour contrast between the external toilet door(s) and wall(s) is good.
- There is pictorial signage on or near the toilet door.
- An ambulant toilet cubicle is not available.
- The height of the wash basin(s) is 81cm.
- The wash basin(s) tap type is lever mixer.
- Lighting levels are good.
- There are step free toilets available in the Amy Johnson Building.



