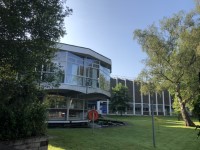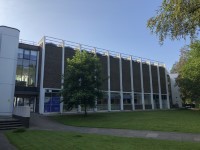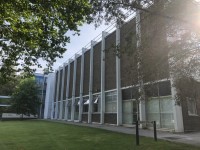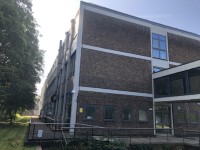Access Guide
Introduction
- Services / facilities within the building include teaching and lecture rooms, workshops and studios, staff offices, Students' Union services, and a café.
Useful Information
- To see more information on Support Services please click here (opens new tab).
- Telephone Number: 023 8059 7726.
- Email: [email protected].
- Support Services are part of the Student Services department.
- To see more information on Admissions Office please click here (opens new tab).
- Telephone Number: 023 8059 4732.
- Email: [email protected].
- To see more information on Student Accommodation please click here (opens new tab).
- Telephone Number: 023 8059 5959.
- Email: [email protected].
Getting Here
-
By Road
View
- Winchester School of Arts (WSA) is 1.2 miles west off M3 Junction 9.
WSA is located on Park Avenue, Winchester, off North Walls / B3330. - There is WSA campus parking.
There is on-street parking on Park Avenue.
St. Peter's Car Park is 240m (270 yds) from the WSA campus.
- Winchester School of Arts (WSA) is 1.2 miles west off M3 Junction 9.
-
By Bus
View
- North Walls bus stop is 180m (200 yds) from the WSA campus and served by all Bluestar Bus services.
-
By Train
View
- Winchester main line rail station is 0.5 miles from the WSA campus.
-
Useful Links
View
- Location for driving directions to WSA campus.
- To view the web page described above click here (opens in new tab).
- Information on Bluestar Bus services.
- To view the web page described above click here (opens in new tab).
- Information on South Western Railway.
- To view the web page described above click here (opens in new tab).
Building Parking
- The building does not have its own dedicated parking.
-
Site/Campus Car Parks
View
- There is a site/campus car park for staff, students and visitors within approximately 200m.
- There is a/are Blue Badge parking bay(s) available within the car park.
- The name of the car park is WSA Campus Car Park.
- The car park is located adjacent to building 63F (Administration and Fashion).
-
Public Car Parks
View
- There is a car park for public use within 200m (approx).
- There is a/are Blue Badge parking bay(s) available within the car park.
- The name of the car park is St. Peter's Car Park
- The car park is located on Gordon Road, Winchester, SO23 7DD.
- Minimum cost is £0.30.
There are Blue Badge parking bays available.
Charges apply Monday to Saturday 08:00-18:00. There are no charges on Sunday or bank/public holidays, and no charge for Blue Badge holders.
-
On Street Parking
View
- Clearly signed and/or standard marked parking bays are available.
- The on street standard parking bay(s) is/are located on Park Avenue.
-
Drop Off Point
View
- There is not a designated drop off point.
Site/Campus Car Park (WSA Campus Car Park)
-
Car Park
View
- The car park is located off Park Avenue.
- The nearest building(s) to this car park is/are building 63F (Administration and Fashion).
- The car park type is open air/surface.
- The car park does not have a height restriction barrier.
- The car park surface is tarmac.
- Designated Blue Badge parking bays are available.
- The Blue Badge bay(s) is/are clearly marked.
- There is/are 2 designated Blue Badge parking bay(s) within this car park.
- The dimensions of the designated parking bay(s) are 248cm x 470cm (8ft 2in x 15ft 5in).
- The dimensions of the designated bays do not vary in size.
-
Charges and Restrictions
View
- This car park can be used by permit holders.
- There are no parking charges that apply on the day.
- Signs are provided to give information on parking charges/restrictions.
- Signs are clearly presented.
-
Drop Off Point
View
- There is not a designated drop off point in this car park.
-
Car Park Access
View
- There is ramped access to the car park from the main entrance to building 63F (Administration and Fashion).
- This car park is not clearly signposted from the main entrance to building 63F (Administration and Fashion).
- The nearest designated bay is 4m (4yd 1ft) from the the main entrance to building 63F (Administration and Fashion).
-
Comments
View
- Staff and students must obtain a University parking permit from the University's parking team.
- Visitors who hold a Blue Badge can park in any parking bay on campus without needing a University parking permit.
- There is sloped/ramped access to building 63A (East Side, WSA).
- Access to buildings 63K (West Side, WSA) and 63L (West Side Lecture Theatre) is across Park Avenue.
- Wheelchair users may require assistance due to dropped kerbs.
- Staff and students must obtain a University parking permit from the University's parking team.
Outside Access (Main Entrance)
-
Entrance
View
- This information is for the entrance located to the left of the building, near the rotunda.
- There is ramped/sloped or stepped access at this entrance.
- There is not a bell/buzzer.
- There is not an intercom.
- There is a canopy or recess which provides weather protection at this entrance.
- The main door(s) open(s) automatically (towards you).
- The door(s) is / are double.
- The width of the door opening is 161cm (5ft 3in).
- There is a small lip on the threshold of the entrance, with a height of less than 2cm.
-
Ramp/Slope
View
- There is a ramp/slope at this entrance.
- The ramp/slope is located in front of the entrance.
- The ramp/slope does bypass the step(s).
- The ramp/slope gradient is steep.
- The ramp is permanent.
- There is not a level landing at the top of the ramp.
- The ramp does not have handrails.
-
Step(s)
View
- There is a / are step(s) at this entrance.
- The step(s) is / are located to the left as you face the entrance.
- There is / are 4 step(s) to access the entrance.
- There is not tactile paving at the top and bottom of the step(s).
- The step(s) is / are not clearly marked.
- The step(s) is / are medium height (11cm - 17cm).
- The steps do have handrails.
- The handrails are on the left going up the step(s).
-
Comments
View
- The main entrance gives access to level 1.
Outside Access (Rear Entrance)
-
Entrance
View
- This information is for the entrance located to the rear of the building.
- There is ramped/sloped access at this entrance.
- There is not a bell/buzzer.
- There is not an intercom.
- There is not a canopy or recess which provides weather protection at this entrance.
- The main door(s) open(s) automatically (towards you).
- The door(s) is / are single.
- The width of the door opening is 110cm (3ft 7in).
- There is a small lip on the threshold of the entrance, with a height of less than 2cm.
-
Ramp/Slope
View
- There is a ramp/slope at this entrance.
- The ramp/slope is located in front of the entrance.
- The ramp/slope gradient is steep.
- The ramp is permanent.
- There is not a level landing at the top of the ramp.
- The ramp does have handrails.
- The handrails are on the right going up the ramp.
Outside Access (Creative Services Centre)
-
Entrance
View
- This information is for the entrance located to the rear of the building, near the loading bay.
- There is ramped/sloped access at this entrance.
- There is not a bell/buzzer.
- There is not an intercom.
- A key card is required for access at this entrance.
- The height of the card reader/lock is 92cm (3ft).
- There is not a canopy or recess which provides weather protection at this entrance.
- The main door(s) open(s) towards you (pull).
- The door(s) is / are double (with one leaf locked).
- The door(s) may be difficult to open.
- The width of the door opening is 73cm (2ft 5in).
- There is a small lip on the threshold of the entrance, with a height of less than 2cm.
-
Ramp/Slope
View
- There is a ramp/slope at this entrance.
- The ramp/slope is located in front of the entrance.
- The ramp/slope gradient is steep.
- The ramp is permanent.
- There is not a level landing at the top of the ramp.
- The ramp does not have handrails.
- The width of the ramp is 142cm (4ft 8in).
Outside Access (Rotunda Entrance)
-
Entrance
View
- This information is for the entrance located at the rotunda.
- There is step free access at this entrance.
- There is not a bell/buzzer.
- There is not an intercom.
- A key card is required for access at this entrance.
- The height of the card reader/lock is 115cm (3ft 9in).
- There is a canopy or recess which provides weather protection at this entrance.
- The main door(s) open(s) towards you (pull).
- The door(s) is / are double (with one leaf locked).
- The door(s) may be difficult to open.
- The width of the door opening is 65cm (2ft 2in).
- There is a small lip on the threshold of the entrance, with a height of less than 2cm.
Getting Around
-
Access
View
- There is step free access throughout the building via lift(s).
- There is/are 5 clearly marked step(s), with no handrails, for access to level 2 of the rotunda.
- The step(s) is/are medium height (11cm - 17cm).
- There is a platform lift which overcomes the steps.
- Photographs 1 to 4 show access to rotunda level 2.
- There is a slight ramp, with a handrail on the right going up, for access to rooms 2070 and 2071.
- The width of the ramp is 110cm (3ft 7in).
- Photograph 5 shows the ramp to rooms 2070 and 2071.
- There is/are 6 clearly marked step(s), with handrails on both sides, for access to rooms 2083 and 2085.
- The step(s) is/are deep (18cm+).
- Photograph 6 shows the steps to rooms 2082 and 2085.
- There are doors in corridors which have to be opened manually.
-
Getting Around
View
- There is not clear signage for building facilities/areas in the foyer/reception area.
- There is some flooring in corridors which is shiny and could cause issues with glare or look slippery to some people.
- There is poor colour contrast between the walls and floor in the majority of corridors.
- The lighting levels are low to moderate.
- This building does not play background music.
- There is not a hearing assistance system.
Reception (Students' Union SUSA.WSA)
- SUSU.WSA is located to the right, just inside the WSA Café.
- The desk is 12m (13yd 4in) from the main entrance.
- Clear signage for the reception area is not visible from the entrance.
- There is step free access to this reception area.
- The lighting levels in the reception area are moderate to good.
- The reception desk/counter is low (76cm or lower).
- There is not a clear knee recess beneath the low/lowered counter.
- There is not a hearing assistance system.
-
Comments
View
- The reception was closed at the time of survey.
Eating and Drinking (WSA Café)
-
Location and Access
View
- The following information is for the café.
- The café is located to the right as you enter.
- For access there are double automatic doors which are push pad activated.
-
Service and Menus
View
- Tables cannot be booked in advance.
- There is a counter where food and drink can be ordered.
- Staff can bring food and/or drinks to tables.
- Menu types include; handheld picture menus, handheld menus, menu boards and written wall menus.
- Menu types include; handheld menus, menu boards, handheld picture menus and written wall menus.
- Menus are not clearly written.
- Menus are presented in contrasting colours.
- Staff can read menus to customers if requested.
- The type of food served here is hot and cold meals and snacks.
- Plastic/takeaway cups are available.
- Adapted cups are not available.
- Adapted cutlery is not available.
- Drinking straws are available.
- This area does play background music.
- Background music is played at all times.
- There is not a hearing assistance system .
- There is not a portable card machine available for payment.
-
Service Counter(s)
View
- The height of the counter is 99cm.
- The height of the lowered section at the counter is 77cm.
- There is not a clear knee recess beneath the low/lowered section of the counter.
- There is a moveable card machine available for payment.
- The card machine can be lowered if required.
-
Tables and Seating
View
- There is ample room for a wheelchair user to manoeuvre.
- The majority of tables are accessible to wheelchair users.
- The standard height for the underside of dining tables is 73cm.
- There are also coffee tables, armchairs, sofas and bench seats.
- The surface height of the lowest table is 55cm.
- No tables are permanently fixed.
- No chairs are permanently fixed.
- Some chairs have armrests on both sides.
- The type of flooring in this area is carpet, vinyl and wood.
- There is flooring which is shiny and could cause issues with glare or look slippery to some people.
- There is some flooring which includes patterns or colours which could be confusing or look like steps or holes to some people.
- The lighting levels are moderate to good.
Accessible Toilet(s) (Level 1 - Left-Hand Transfer)
- There is an/are accessible toilet(s) available.
-
Location and Access
View
- This accessible toilet is located across the entrance foyer to the far left, through the door, and on the right.
- This accessible toilet is approximately 12m (13yd 4in) from the main entrance.
- There is step-free access into the accessible toilet.
- This is a shared toilet.
- A key is not required for the accessible toilet.
- There is pictorial and written text signage on or near the toilet door.
- The contrast between the external door and wall is good.
- The door opens outwards.
- The door is easy to open.
- The door is locked by a lever twist.
- The width of the accessible toilet opening is 86cm (2ft 10in).
- The contrast between the internal door and wall is good.
- The door has a horizontal grab rail.
- The contrast between the horizontal grab rail and internal door is good.
-
Toilet Features
View
- The dimensions of the accessible toilet are 168cm x 210cm (5ft 6in x 6ft 11in).
- The accessible toilet does have an unobstructed minimum turning space of 150cm x 150cm.
- The lighting levels are good.
- There is a lateral transfer space.
- As you face the toilet pan the transfer space is on the left.
- The lateral transfer space is 98cm (3ft 3in).
- The transfer space is obstructed by a sanitary bin.
- There is a flush on the transfer side.
- There is a spatula type lever flush.
- There is a dropdown rail on the transfer side.
- There is a/are wall-mounted grab rail(s) available.
- As you face the toilet the wall-mounted grab rail(s) is/are on both sides.
- There is a vertical wall-mounted grab rail on the transfer side.
- There is a horizontal wall-mounted grab rail on the opposite side of the seat to the transfer space.
- The contrast between the wall-mounted grab rail(s) and wall is good.
- The contrast between the walls and floor is good.
- There is an emergency alarm.
- The emergency pull cord alarm is fully functional.
- There is a red flashing fire alarm beacon within the toilet.
- Disposal facilities are available in the toilet.
- There is a/are sanitary disposal units.
- There is not a/are not coat hook(s).
-
Additional Fixtures
View
- There is not a mirror.
- There is not a shelf within the accessible toilet.
- The toilet has a cistern.
- The height of the toilet seat above floor level is 48cm (1ft 7in).
- The toilet seat colour contrast is good.
- There is a toilet roll holder.
- The toilet roll holder can be reached from seated on the toilet.
- The toilet roll holder is placed higher than 100cm (3ft 3in).
- The height of the toilet roll holder is 100cm (3ft 3in).
- The contrast between the toilet roll holder and the wall is good.
- There is a wash basin.
- The wash basin and tap(s) can be reached from seated on the toilet.
- The wash basin is not placed higher than 74cm (2ft 5in).
- The height of the wash basin is 73cm (2ft 5in).
- There are vertical wall-mounted grab rails on both sides of the wash basin.
- The contrast between the wash basin wall-mounted grab rail(s) and wall is good.
- The wash basin tap type is lever mixer.
- There is a wall fixed soap dispenser.
- The soap dispenser can be reached from seated on the toilet.
- The height of the soap dispenser is 87cm.
- There is a towel dispenser.
- The towel dispenser can be reached from seated on the toilet.
- The towel dispenser is not placed higher than 100cm (3ft 3in).
- The height of the towel dispenser is 96cm.
- The contrast between the towel dispenser and the wall is poor.
- There is a hand dryer.
- The hand dryer is not placed higher than 100cm (3ft 3in).
- The height of the hand dryer is 94cm (3ft 1in).
- The contrast between the hand dryer and the wall is good.
Other Floors (Main)
-
Steps
View
- The floors which are accessible by stairs are 1, 2, 3.
- The stairs are located straight ahead as you enter.
- The stairs are approximately 6m from the main entrance.
- There are 15+ steps between floors.
- The lighting levels are good.
- The steps are clearly marked.
- The steps are medium height (11cm - 17cm).
- The steps do have handrails.
- The steps have a handrail on both sides.
- There is a landing.
Other Floors (Rear)
-
Steps
View
- The floors which are accessible by stairs are 1, 2, 3.
- The stairs are located left from the main entrance, then right and along the corridor.
- The stairs are approximately 58m from the main entrance.
- There are 15+ steps between floors.
- There are manual, double doors which may be difficult to open to access the stairwell on all floors.
- The lighting levels are moderate to good.
- The steps are clearly marked.
- The steps are medium height (11cm - 17cm).
- The steps do have handrails.
- The steps have a handrail on the left going up.
- There is a landing.
Standard Toilet(s) (Level 1)
- Standard toilet facilities are available.
-
Toilet Facilities
View
- The female and male toilets are located to the left as you enter.
- There is step-free access into the toilet(s).
- The standard toilet(s) is/are approximately 12m from the main entrance.
- The colour contrast between the external toilet door(s) and wall(s) is good.
- There is pictorial and written text signage on or near the toilet door.
- An ambulant toilet cubicle is not available.
- The height of the wash basin(s) is 82cm.
- The wash basin(s) tap type is lever mixer.
- Lighting levels are good.
Lift
- There is a lift for public use.
- The lift is located just inside the main entrance, to the left.
- The lift is a standard lift.
- The floors which are accessible by this lift are 1, 2, 3.
- Wall mounted information boards are not provided at lift landings.
- The weight limit for the lift is 800kg.
- The lift is approximately 4m (4yd 1ft) from the main entrance.
- Staff do not need to be notified for use of the lift.
- The clear door width is 79cm (2ft 7in).
- The dimensions of the lift are 125cm x 145cm (4ft 1in x 4ft 9in).
- There are not separate entry and exit doors in the lift.
- There is a mirror to aid reversing out of the lift.
- The lift does have a visual floor indicator.
- The lift does have an audible announcer.
- The lift has a hearing enhancement system.
- The lift does not have Braille markings.
- The lift does have tactile markings.
- The controls for the lift are within 90cm - 120cm from the floor.
- The lighting level in the lift is moderate to good.
Other Floors (Rotunda)
-
Steps
View
- The floors which are accessible by stairs are 1, 2.
- The stairs are located at the centre of the rotunda.
- The stairs are approximately 4m from the rotunda entrance.
- There are 15+ steps between floors.
- The lighting levels are low to moderate.
- The steps are not clearly marked.
- The steps are deep (18cm+).
- The steps do have handrails.
- The steps have a handrail on the right going up.
- There is a landing.
Standard Toilet(s) (Level 2)
- Standard toilet facilities are available.
-
Toilet Facilities
View
- The female toilet is located to the left as you exit the lift.
- There is step-free access into the toilet(s), via lift.
- The standard toilet(s) is/are approximately 13m from the lift.
- The colour contrast between the external toilet door(s) and wall(s) is good.
- There is pictorial and written text signage on or near the toilet door.
- An ambulant toilet cubicle is available.
- There are horizontal wall mounted rails available on both sides of the toilet.
- The height of the wash basin(s) is 80cm.
- The wash basin(s) tap type is push.
- Lighting levels are moderate to good.
-
Toilet Facilities 2
View
- The male toilet is located to the left out of the lift lobby, then right, along the corridor.
- There is step-free access into the toilet(s), via lift.
- The standard toilet(s) is/are approximately 25m from the lift.
- The colour contrast between the external toilet door(s) and wall(s) is good.
- There is pictorial and written text signage on or near the toilet door.
- An ambulant toilet cubicle is not available.
- The height of the wash basin(s) is 80cm.
- The wash basin(s) tap type is push.
- Lighting levels are moderate to good.
Standard Shower (Level 2)
- Shower facilities are available.
- The shower(s) surveyed is/are located to the left from the lift lobby, along the corridor.
- There is level access to the services from the shower facilities.





