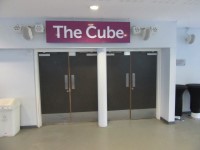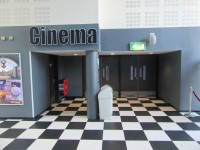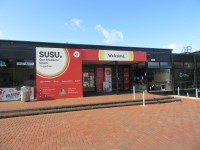Access Guide
Introduction
- The cinema is located within the Students Union building and doubles up as Cube nightclub.
- Students Union link (new tab) - click here.
Opening Times (Cinema)
- Opening times vary according to screening times.
Opening Times (The Cube)
- Opening times do vary depending on timetabling.
Getting Here
-
By Road
View
- The University of Southampton Highfield Campus is located at the north of Southampton, approximately 2 miles from the end of the M3 (J14). Highfield Campus is located just off Burgess Road, approximately 1 mile from Junction 4 on the M27 via Stoneham Way (A335).
- There is a campus car park at the north end of the campus off Broadlands Road. This car park contains limited parking and parking charges apply for non permit holders. There are additional Blue Badge bays for specific buildings throughout the campus.
-
By Bus
View
- The Southampton Uni Interchange is located in the centre of the Highfield Campus and is served by the U1, U1A, U1C, U1E, U1W, U1N, U2, U2B, U2C, U6, U6C, U6H, U9 bus routes. The Southampton Uni Interchange is approximately 300m from the main campus reception in Building 37.
-
By Train
View
- The nearest train station to the Southampton University Highfield Campus is the Swaythling Railway Station. This station is approximately 2km from the campus which takes approximately 25 minutes to complete by foot. This station is served by the South Western Railway Service.
-
Useful Links
View
- For more information on university parking, campus locations and campus maps.
- To view the web page described above click here (opens in new tab).
- For more information on bus routes, timetables and ticket pricing.
- To view the web page described above click here (opens in new tab).
- For more information on nationwide train time tabling, tickets and connections.
- To view the web page described above click here (opens in new tab).
- AccessAble Related Links View
Useful Information
- To see more information on Support Services please click here (opens new tab).
- Telephone Number: 023 8059 7726.
- Email: [email protected].
- Support Services are part of the Student Services department.
- To see more information on Admissions Office please click here (opens new tab).
- Telephone Number: 023 8059 4732.
- Email: [email protected].
- To see more information on Student Accommodation please click here (opens new tab).
- Telephone Number: 023 8059 5959.
- Email: [email protected].
Building Parking
- The building does not have its own dedicated parking.
-
Site/Campus Car Parks
View
- There is a site/campus car park for staff, students and visitors within approximately 200m.
- The name of the car park is Highfield Campus Car Park.
- The car park is located at the north east end of the campus.
-
Public Car Parks
View
- There is not a car park for public use within 200m (approx).
-
On Street Parking
View
- Clearly signed and / or standard marked parking bays are not available.
-
Drop Off Point
View
- There is not a designated drop off point.
Outside Access (Main Entrance)
-
Entrance
View
- This information is for the entrance located at the front of the building.
- There is ramped/sloped or stepped access at this entrance.
- There is not a bell/buzzer.
- There is not an intercom.
- There is a canopy or recess which provides weather protection at this entrance.
- The main door(s) open(s) automatically.
- The door(s) is / are double.
- The width of the door opening is 130cm (4ft 3in).
-
Ramp/Slope
View
- There is a ramp/slope at this entrance.
- The ramp/slope is located to the left as you face the entrance.
- The ramp or slope does bypass the step(s).
- The ramp/slope gradient is slight.
- The ramp is permanent.
- There is a level landing at the top of the ramp.
- The ramp does not have handrails.
-
Step(s)
View
- There is a / are step(s) at this entrance.
- The step(s) is / are located in front of the entrance.
- There is / are 2 step(s) to access the entrance.
- There is not tactile paving at the top and bottom of the step(s).
- The step(s) is / are not clearly marked.
- The step(s) is / are medium (11cm - 17cm).
- The steps do have handrails.
- The handrails are in the centre of the step(s).
Counter (The Box Office)
- The desk is 8m (8yd 2ft) from the main entrance of Building 42.
- The Box Office is located ahead from the main entrance of Building 42.
- The counter is clearly visible from the entrance.
- There is step free access to this counter.
- The lighting levels in this area are good.
- The reception counter is high (110cm+).
- There is a low section of the counter (76cm or below) available.
- There is a clear knee recess beneath the low/lowered counter.
- The desk is staffed.
- There is not a hearing assistance system.
Entrance (Cinema)
-
Entrance
View
- This information is for the entrance located on level 3 of Building 42.
- There is step free access at this entrance.
- There are three sets of manual, heavy, double doors between the main entrance and this entrance.
- There is not a bell/buzzer.
- There is not an intercom.
- The main door(s) open(s) away from you (push).
- The door(s) is / are double.
- The door(s) is / are heavy.
- The width of the door opening is 160cm (5ft 3in).
-
Second Set of Doors
View
- There is a second set of doors.
- The main door(s) open(s) towards you (pull).
- The door(s) is / are double.
- The door(s) is / are heavy.
- The width of the door opening is 160cm (5ft 3in).
Entrance (The Cube)
-
Entrance
View
- This information is for the entrance located on level 2 of Building 42.
- There is step free access at this entrance.
- There are four sets of manual, heavy, double doors between the main entrance and this entrance.
- There is not a bell/buzzer.
- There is not an intercom.
- The main door(s) open(s) away from you (push).
- The door(s) is / are double.
- The door(s) is / are heavy.
- The width of the door opening is 158cm (5ft 2in).
-
Second Set of Doors
View
- There is a second set of doors.
- The main door(s) open(s) towards you (pull).
- The door(s) is / are double.
- The door(s) is / are heavy.
- The width of the door opening is 158cm (5ft 2in).
Inside Access
- There is level access to the service.
- There is not a hearing assistance system.
- This venue does not play background music.
- The lighting levels are medium.
Cinema (The Cube/Cinema)
- The cinema has 1 screens.
- All screens have level access.
-
Seating and additional access information
View
- Films are mainly mainstream.
- Films are rotated to allow access to all films.
- There are designated spaces for wheelchair users.
- Designated spaces are situated at the back of the cinema.
- Wheelchairs may be left with you.
- A companion may sit near you.
- Companions sit next to you.
- It is 12m (13yd 4in) from the foyer to the accessible toilet.
- It is 19m (20yd 2ft) from the accessible toilet to the furthest screen.
- This venue does not have audio description.
- There is not a hearing assistance system.
- Subtitles are not available.
- Concessions are not available.
- Assistance dogs are allowed in the cinema.
- There is a wheelchair to borrow.
- To borrow the wheelchair, please ask at The Box Office.
Other Floors
-
Steps
View
- The floors which are accessible by stairs are 1, 2, 3 and 4.
- The stairs are located to the left as you enter.
- The stairs are approximately 15m from the main entrance.
- There are 15+ steps between floors.
- There are manual, heavy, double doors to access the stairwell on all floors.
- The lighting levels are medium.
- The steps are clearly marked.
- The steps are medium (11cm - 17cm).
- The steps do have handrails.
- The steps have a handrail on both sides.
- There is a landing.
- There are additional similar staircases throughout the building.
Lift
- There is a lift for public use.
- The lift is located to the right off the main entrance lobby.
- The lift is a standard lift.
- The floors which are accessible by this lift are 1, 2, 3 and 4.
- Wall mounted information boards are provided at lift landings.
- There are manual, heavy, double doors to access the lift lobby on all floors.
- The weight limit for the lift is 630kg.
- The lift is approximately 29m (31yd 2ft) from the main entrance.
- Staff do not need to be notified for use of the lift.
- The clear door width is 80cm (2ft 7in).
- The dimensions of the lift are 106cm x 136cm (3ft 6in x 4ft 6in).
- There are not separate entry and exit doors in the lift.
- There is a mirror to aid reversing out of the lift.
- The lift does have a visual floor indicator.
- The lift does have an audible announcer.
- The lift does have a hearing loop system.
- The lift does not have Braille markings.
- The lift does have tactile markings.
- The controls for the lift are within 90cm - 120cm from the floor.
- The lighting level in the lift is medium.
Accessible Toilet(s)
- There is not an/are not accessible toilet(s) available.
- The nearest accessible toilet(s) is/are located on level 3 of Building 42.
Standard Toilet(s)
- Standard toilet facilities are not available.
- The nearest standard toilet(s) is/are located on level 3 of Building 42.
Parking Information
- Visitors who hold a Blue Badge can park in any parking bay on campus without needing a University parking permit. Staff and students should obtain a University parking permit from the University’s parking team, which is free of charge to Blue Badge holders.
- There is a map showing disabled parking bays on Highfield Campus: please click here to view.
- If there is not a designated disabled parking bay near to a particular building, then a standard parking bay can be reserved for use by a disabled visitor by contacting parking services on 023 8059 2416.




