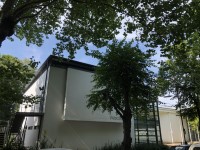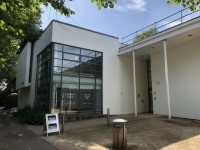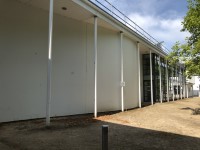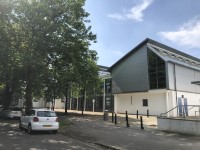Access Guide
Introduction
- Services / facilities within the building include studios and workshops, media stores, computer rooms, a library and the finance office.
Useful Information
- To see more information on Support Services please click here (opens new tab).
- Telephone Number: 023 8059 7726.
- Email: [email protected].
- Support Services are part of the Student Services department.
- To see more information on Admissions Office please click here (opens new tab).
- Telephone Number: 023 8059 4732.
- Email: [email protected].
- To see more information on Student Accommodation please click here (opens new tab).
- Telephone Number: 023 8059 5959.
- Email: [email protected].
Getting Here
-
By Road
View
- Winchester School of Arts (WSA) is 1.2 miles west off M3 Junction 9.
WSA is located on Park Avenue, Winchester, off North Walls / B3330. - There is WSA campus parking.
There is on-street parking on Park Avenue.
St. Peter's Car Park is 240m (270 yds) from the WSA campus.
- Winchester School of Arts (WSA) is 1.2 miles west off M3 Junction 9.
-
By Bus
View
- North Walls bus stop is 180m (200 yds) from the WSA campus and served by all Bluestar Bus services.
-
By Train
View
- Winchester main line rail station is 0.5 miles from the WSA campus.
-
Useful Links
View
- Location for driving directions to WSA campus.
- To view the web page described above click here (opens in new tab).
- Information on Bluestar Bus services.
- To view the web page described above click here (opens in new tab).
- Information on South Western Railway.
- To view the web page described above click here (opens in new tab).
Building Parking
- The building does not have its own dedicated parking.
-
Site/Campus Car Parks
View
- There is a site/campus car park for staff, students and visitors within approximately 200m.
- There is a/are Blue Badge parking bay(s) available within the car park.
- The name of the car park is WSA Campus Car Park.
- The car park is located adjacent to building 63F (Administration and Fashion).
-
Public Car Parks
View
- There is a car park for public use within 200m (approx).
- There is a/are Blue Badge parking bay(s) available within the car park.
- The name of the car park is St. Peter's Car Park
- The car park is located on Gordon Road, Winchester, SO23 7DD.
- Minimum cost is £0.30.
There are Blue Badge parking bays available.
Charges apply Monday to Saturday 08:00-18:00. There are no charges on Sunday or bank/public holidays, and no charge for Blue Badge holders.
-
On Street Parking
View
- Clearly signed and/or standard marked parking bays are available.
- The on street standard parking bay(s) is/are located on Park Avenue.
-
Drop Off Point
View
- There is not a designated drop off point.
Site/Campus Car Park (WSA Campus Car Park)
-
Car Park
View
- The car park is located off Park Avenue.
- The nearest building(s) to this car park is/are building 63F (Administration and Fashion).
- The car park type is open air/surface.
- The car park does not have a height restriction barrier.
- The car park surface is tarmac.
- Designated Blue Badge parking bays are available.
- The Blue Badge bay(s) is/are clearly marked.
- There is/are 2 designated Blue Badge parking bay(s) within this car park.
- The dimensions of the designated parking bay(s) are 248cm x 470cm (8ft 2in x 15ft 5in).
- The dimensions of the designated bays do not vary in size.
-
Charges and Restrictions
View
- This car park can be used by permit holders.
- There are no parking charges that apply on the day.
- Signs are provided to give information on parking charges/restrictions.
- Signs are clearly presented.
-
Drop Off Point
View
- There is not a designated drop off point in this car park.
-
Car Park Access
View
- There is ramped access to the car park from the main entrance to building 63F (Administration and Fashion).
- This car park is not clearly signposted from the main entrance to building 63F (Administration and Fashion).
- The nearest designated bay is 4m (4yd 1ft) from the the main entrance to building 63F (Administration and Fashion).
-
Comments
View
- Staff and students must obtain a University parking permit from the University's parking team.
- Visitors who hold a Blue Badge can park in any parking bay on campus without needing a University parking permit.
- There is sloped/ramped access to building 63A (East Side, WSA).
- Access to buildings 63K (West Side, WSA) and 63L (West Side Lecture Theatre) is across Park Avenue.
- Wheelchair users may require assistance due to dropped kerbs.
- Staff and students must obtain a University parking permit from the University's parking team.
Outside Access (Main Entrance)
-
Entrance
View
- This information is for the entrance located to the left of the building.
- There is ramped/sloped access at this entrance.
- There is not a bell/buzzer.
- There is not an intercom.
- There is a canopy or recess which provides weather protection at this entrance.
- The main door(s) open(s) automatically (towards you).
- The door(s) is / are double.
- The width of the door opening is 165cm (5ft 5in).
- There is a small lip on the threshold of the entrance, with a height of less than 2cm.
-
Ramp/Slope
View
- There is a ramp/slope at this entrance.
- The ramp/slope is located in front of the entrance.
- The ramp/slope gradient is slight.
- There is a level landing at the top of the ramp.
Getting Around
-
Access
View
- There is step free access throughout the building via lift(s).
- There are doors in corridors which have to be opened manually.
-
Getting Around
View
- There is not clear signage for building facilities/areas in the foyer/reception area.
- There is flooring in corridors which is shiny and could cause issues with glare or look slippery to some people.
- There is some flooring in corridors which includes patterns or colours which could be confusing or look like steps or holes to some people.
- There is good colour contrast between the walls and floor in all areas.
- The lighting levels are moderate to good.
- This building does not play background music.
- There is not a hearing assistance system.
Other Floors
-
Steps
View
- The floors which are accessible by stairs are G, 1.
- The stairs are located to the right as you enter.
- The stairs are approximately 8m from the main entrance.
- There are 15+ steps between floors.
- The lighting levels are moderate to good.
- The steps are not clearly marked.
- The steps are medium height (11cm - 17cm).
- The steps do have handrails.
- The steps have a handrail on both sides.
- There is a landing.
Lift
- There is a lift for public use.
- The lift is located to the right as you enter and past the stairs.
- The lift is a standard lift.
- The floors which are accessible by this lift are G, 1.
- Wall mounted information boards are not provided at lift landings.
- The weight limit for the lift is 800kg.
- The lift is approximately 23m (25yd 6in) from the main entrance.
- Staff do not need to be notified for use of the lift.
- The clear door width is 80cm (2ft 7in).
- The dimensions of the lift are 130cm x 138cm (4ft 3in x 4ft 6in).
- There are not separate entry and exit doors in the lift.
- There is not a mirror to aid reversing out of the lift.
- The lift does not have a visual floor indicator.
- The lift does not have an audible announcer.
- The lift does not have a hearing enhancement system.
- The lift does have Braille markings.
- The lift does have tactile markings.
- The controls for the lift are within 90cm - 120cm from the floor.
- The lighting level in the lift is low to moderate.
Library
- There is an ordering service.
- It takes approximately 7 days to process an order.
-
Comments
View
- The library is on the first floor.
- The library entrance is 2m from the lift.
- There are 2 libraries, Library 1 and Library 2.
- Library 1 is to the immediate left of the library reception.
- Library 2 is 10m past the library reception, on the left.
Reception (Library)
- Library is located to the left as you enter the library.
- The desk is 9m (9yd 2ft) from the lift.
- The reception area is clearly visible from the entrance.
- There is step free access to this reception area, via lift.
- The lighting levels in the reception area are low to moderate.
- The reception desk/counter is medium height (77cm - 109cm).
- There is a low section of the counter (76cm or below) available.
- There is a clear knee recess beneath the low/lowered counter.
- The desk is staffed.
- There is a hearing assistance system.
- The type of system is a fixed loop.
- The hearing assistance system is signed.
- Staff are not trained to use the hearing assistance system.
- The hearing assistance system was tested by an AccessAble surveyor.
- The hearing assistance system was tested on 06/09/2021.
- The hearing assistance system was not working at the time of testing.
-
Comments
View
- There is a book self-issue machine in the corridor just past reception, on the left (photograph 7).
- The self-issue machine uses a touch screen.
- The self-issue machine touch screen is 117cm to 146cm high.
Accessible Toilet(s) (Ground Floor - Left-Hand Transfer)
- There is an/are accessible toilet(s) available.
-
Location and Access
View
- This accessible toilet is located to the right after the main entrance and across the foyer.
- This accessible toilet is approximately 16m (17yd 1ft) from the main entrance.
- There is step-free access into the accessible toilet.
- This is a shared toilet.
- A key is not required for the accessible toilet.
- There is pictorial and written text signage on or near the toilet door.
- The contrast between the external door and wall is good.
- The door opens outwards.
- The door may be difficult to open.
- The door is locked by a twist lock.
- The width of the accessible toilet opening is 86cm (2ft 10in).
- The contrast between the internal door and wall is good.
- The door has a horizontal grab rail.
- The contrast between the horizontal grab rail and internal door is good.
-
Toilet Features
View
- The dimensions of the accessible toilet are 150cm x 270cm (4ft 11in x 8ft 10in).
- The accessible toilet does have an unobstructed minimum turning space of 150cm x 150cm.
- The lighting levels are moderate to good.
- There is a lateral transfer space.
- As you face the toilet pan the transfer space is on the left.
- The lateral transfer space is 88cm (2ft 11in).
- The transfer space is obstructed by a sanitary bin and a waste disposal bin.
- There is a flush, however it is not on the transfer side.
- There is a spatula type lever flush.
- There is a dropdown rail on the transfer side.
- The contrast between the dropdown rail(s) and wall is good.
- There is a/are wall-mounted grab rail(s) available.
- As you face the toilet the wall-mounted grab rail(s) is/are on both sides.
- There is a vertical wall-mounted grab rail on the transfer side.
- There is a horizontal wall-mounted grab rail on the opposite side of the seat to the transfer space.
- The contrast between the wall-mounted grab rail(s) to the left of the toilet and wall is good.
- The contrast between the wall-mounted grab rail(s) to the right of the toilet and wall is poor.
- The contrast between the walls and floor is good.
- There is an emergency alarm.
- The emergency pull cord alarm is fully functional.
- There is a red flashing fire alarm beacon within the toilet.
- Disposal facilities are available in the toilet.
- There is a/are sanitary, general waste (with lid) and general waste (with no lid) disposal units.
- There is not a/are not coat hook(s).
-
Additional Fixtures
View
- There is a mirror.
- The mirror is not placed at a lower level or at an angle for ease of use.
- There is not a shelf within the accessible toilet.
- The toilet has a backrest.
- The height of the toilet seat above floor level is 48cm (1ft 7in).
- The toilet seat colour contrast is poor.
- There is a toilet roll holder.
- The toilet roll holder can be reached from seated on the toilet.
- The toilet roll holder is not placed higher than 100cm (3ft 3in).
- The height of the toilet roll holder is 98cm (3ft 3in).
- The contrast between the toilet roll holder and the wall is good.
- There is a wash basin.
- The wash basin and tap(s) can be reached from seated on the toilet.
- The wash basin is not placed higher than 74cm (2ft 5in).
- The height of the wash basin is 74cm (2ft 5in).
- There are vertical wall-mounted grab rails on both sides of the wash basin.
- The contrast between the wash basin wall-mounted grab rail(s) and wall is poor.
- The wash basin tap type is lever mixer.
- There is a wall fixed soap dispenser.
- The soap dispenser can be reached from seated on the toilet.
- The height of the soap dispenser is 97cm.
- There is a towel dispenser.
- The towel dispenser cannot be reached from seated on the toilet.
- The towel dispenser is placed higher than 100cm (3ft 3in).
- The height of the towel dispenser is 109cm.
- The contrast between the towel dispenser and the wall is poor.
- There is a hand dryer.
- The hand dryer is placed higher than 100cm (3ft 3in).
- The height of the hand dryer is 107cm (3ft 6in).
- The contrast between the hand dryer and the wall is poor.
Accessible Toilet(s) (First Floor - Right-Hand Transfer)
- There is an/are accessible toilet(s) available.
-
Location and Access
View
- This accessible toilet is located ahead and to the right, along the open corridor, and through the door on the far right.
- This accessible toilet is approximately 35m (38yd 10in) from the lift.
- There is step-free access into the accessible toilet, via lift.
- This is a shared toilet.
- A key is not required for the accessible toilet.
- There is pictorial and written text signage on or near the toilet door.
- The contrast between the external door and wall is good.
- The door opens outwards.
- The door may be difficult to open.
- The door is locked by a twist lock.
- The width of the accessible toilet opening is 85cm (2ft 9in).
- The contrast between the internal door and wall is good.
- The door has a horizontal grab rail.
- The contrast between the horizontal grab rail and internal door is good.
-
Toilet Features
View
- The dimensions of the accessible toilet are 160cm x 178cm (5ft 3in x 5ft 10in).
- The accessible toilet does not have an unobstructed minimum turning space of 150cm x 150cm.
- The lighting levels are moderate to good.
- There is a lateral transfer space.
- As you face the toilet pan the transfer space is on the right.
- The lateral transfer space is 92cm (3ft).
- The transfer space is obstructed by a sanitary bin.
- There is a flush on the transfer side.
- There is a spatula type lever flush.
- There is a dropdown rail on the transfer side.
- The contrast between the dropdown rail(s) and wall is good.
- There is a/are wall-mounted grab rail(s) available.
- As you face the toilet the wall-mounted grab rail(s) is/are on both sides.
- There is a vertical wall-mounted grab rail on the transfer side.
- There is a horizontal wall-mounted grab rail on the opposite side of the seat to the transfer space.
- The contrast between the wall-mounted grab rail(s) to the left of the toilet and wall is poor.
- The contrast between the wall-mounted grab rail(s) to the right of the toilet and wall is good.
- The contrast between the walls and floor is good.
- There is an emergency alarm.
- The emergency pull cord alarm is fully functional.
- There is a red flashing fire alarm beacon within the toilet.
- Disposal facilities are available in the toilet.
- There is a/are sanitary disposal units.
- There is not a/are not coat hook(s).
-
Additional Fixtures
View
- There is a mirror.
- The mirror is placed at a lower level or at an angle for ease of use.
- There is not a shelf within the accessible toilet.
- The toilet has a backrest.
- The height of the toilet seat above floor level is 48cm (1ft 7in).
- The toilet seat colour contrast is poor.
- There is a toilet roll holder.
- The toilet roll holder can be reached from seated on the toilet.
- The toilet roll holder is not placed higher than 100cm (3ft 3in).
- The height of the toilet roll holder is 91cm (2ft 12in).
- The contrast between the toilet roll holder and the wall is good.
- There is a wash basin.
- The wash basin and tap(s) can be reached from seated on the toilet.
- The wash basin is not placed higher than 74cm (2ft 5in).
- The height of the wash basin is 72cm (2ft 4in).
- There are vertical wall-mounted grab rails on both sides of the wash basin.
- The contrast between the wash basin wall-mounted grab rail(s) and wall is poor.
- The wash basin tap type is lever mixer.
- There is a wall fixed soap dispenser.
- The soap dispenser can be reached from seated on the toilet.
- The height of the soap dispenser is 97cm.
- There is a towel dispenser.
- The towel dispenser can be reached from seated on the toilet.
- The towel dispenser is not placed higher than 100cm (3ft 3in).
- The height of the towel dispenser is 93cm.
- The contrast between the towel dispenser and the wall is poor.
- There is a hand dryer.
- The hand dryer can be reached from seated on the toilet.
- The hand dryer is not placed higher than 100cm (3ft 3in).
- The height of the hand dryer is 88cm (2ft 11in).
- The contrast between the hand dryer and the wall is poor.
Standard Toilet(s) (Ground Floor)
- Standard toilet facilities are available.
-
Toilet Facilities
View
- The female toilet is located right from the main entrance and past the stairs.
- There is step-free access into the toilet(s).
- The standard toilet(s) is/are approximately 30m from the main entrance.
- The colour contrast between the external toilet door(s) and wall(s) is good.
- There is pictorial and written text signage on or near the toilet door.
- An ambulant toilet cubicle is not available.
- The height of the wash basin(s) is 81cm.
- The wash basin(s) tap type is push.
- Lighting levels are low to moderate.
-
Toilet Facilities 2
View
- The male toilet is located right from the main entrance and to the left just past the stairs.
- There is step-free access into the toilet(s).
- The standard toilet(s) is/are approximately 16m from the main entrance.
- The colour contrast between the external toilet door(s) and wall(s) is poor.
- There is pictorial and written text signage on or near the toilet door.
- An ambulant toilet cubicle is not available.
- The height of the wash basin(s) is 81cm.
- The wash basin(s) tap type is push.
- Lighting levels are low to moderate.
Standard Toilet(s) (First Floor)
- Standard toilet facilities are available.
-
Toilet Facilities
View
- The female and male toilets are located on the first floor, straight ahead as you exit the lift and to the right.
- There is step-free access into the toilet(s), via lift.
- The standard toilet(s) is/are approximately 35m from the lift.
- The colour contrast between the external toilet door(s) and wall(s) is poor.
- There is pictorial and written text signage on or near the toilet door.
- An ambulant toilet cubicle is not available.
- The wash basin(s) tap type is sensor.
- Lighting levels are low to moderate.
- The wash basins in the female standard toilets are 89cm above the floor. The wash basins in the male standard toilets are 91cm above the floor.





