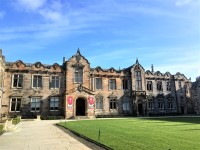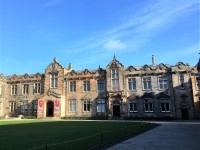Access Guide
Location
- The venue is situated within the centre of the town.
- This venue is situated in St Andrews.
- The venue is not situated on a road which has a steep gradient.
- The nearest National Rail station is Leuchars.
- There is a bus stop within 150m (164yds) of the venue.
Parking
- The venue does not have its own car park.
- There is a car park for public use within 200m (approx).
- The car park is located outside the Irvine Building.
- On street marked Blue Badge bays are not available.
- Clearly signed and / or standard marked parking bays are not available.
- There is not a designated drop off point.
Outside Access (School 1 - Main Entrance)
-
Entrance
View
- This information is for the entrance located on the front left corner of the building from the Quadrangle.
- There is ramped/sloped or stepped access at this entrance.
- There is not a bell/buzzer.
- There is not an intercom.
- There is not a canopy or recess which provides weather protection at this entrance.
- The main door(s) open(s) away from you (push).
- The door(s) is / are double (with one leaf locked).
- The door(s) may be difficult to open.
- The width of the door opening is 75cm (2ft 6in).
-
Ramp/Slope
View
- There is a ramp/slope at this entrance.
- The ramp/slope is located to the left as you face the entrance.
- The ramp/slope does bypass the step(s).
- The ramp/slope gradient is slight.
- The ramp is permanent.
- There is a level landing at the top of the ramp.
- The ramp does not have handrails.
- The width of the ramp is 133cm (4ft 4in).
-
Step(s)
View
- There is a / are step(s) at this entrance.
- The step(s) is / are located in front of the entrance.
- There is / are 2 step(s) to access the entrance.
- There is not tactile paving at the top and bottom of the step(s).
- The step(s) is / are not clearly marked.
- The step(s) is / are medium height (11cm - 17cm).
- The steps do not have handrails.
Outside Access (School 1 - Rear Entrance)
-
Entrance
View
- This information is for the entrance located at the rear right of the building.
- There is ramped/sloped access at this entrance.
- There is not a bell/buzzer.
- There is not an intercom.
- A key card is required for access at this entrance.
- The height of the card reader/lock is 93cm (3ft 1in).
- There is not a canopy or recess which provides weather protection at this entrance.
- The main door(s) open(s) away from you (push).
- The door(s) is / are single.
- The door(s) is/are easy to open.
- The width of the door opening is 96cm (3ft 2in).
-
Ramp/Slope
View
- There is a ramp/slope at this entrance.
- The ramp/slope is located to the right as you face the entrance.
- The ramp/slope gradient is slight.
- The ramp is permanent.
- There is not a level landing at the top of the ramp.
- The ramp does have handrails.
- The handrails are on the left going up the ramp.
- The width of the ramp is 110cm (3ft 7in).
Inside Access
- There is not level access to the service(s).
- There is a hearing assistance system.
- The system is a portable loop.
- Staff are trained to use the system.
- This venue does not play background music.
- The lighting levels are moderate to good.
- Motorised scooters are welcomed in public parts of the venue.
-
Comments
View
- Each School has a lecture theatre either on the ground or first floor.
- A rear corridor links schools 1 to 4 and 6 at first floor level.
Other Floors (School 1 ST03)
-
Steps
View
- The floors which are accessible by stairs are G, 1 and 2.
- The stairs are located to the left as you enter School 1 Main Entrance.
- The stairs are approximately 8m from the School 1 Main Entrance.
- There are 15+ steps between floors.
- There are manual, single doors which may be difficult to open to access the stairwell on all floors.
- The lighting levels are moderate to good.
- The steps are not clearly marked.
- The steps are medium height (11cm - 17cm).
- The steps do have handrails.
- The steps have a handrail on the right going up.
- There is a landing.
-
Other
View
- The area(s)/service(s) on the floors which are not accessible is/are offices, classrooms, lecture theatres on the first floor and above.
Level Change (Inside Access)
- There is a/are step(s) to access this area/service.
- The step(s) is/are located throughout the building.
- There is/are 1 to 6 step(s) to the area/service.
- The step(s) is/are not clearly marked.
- The step(s) is/are medium height (11cm - 17cm).
- There is not a/are not handrail(s) at the step(s).
-
Comments
View
- The number of steps leading to each area differs throughout the building.
Other Floors (School 1 & 2 ST02)
-
Steps
View
- The floors which are accessible by stairs are G, M, 1 and 2.
- The stairs are located to the right as you enter the School 1 Main Entrance.
- The stairs are approximately 6m from the School 1 Main Entrance.
- There are 15+ steps between floors.
- The lighting levels are moderate to good.
- The steps are clearly marked.
- The steps are medium height (11cm - 17cm).
- The steps do have handrails.
- The steps have a handrail on the right going up.
- There is a landing.
-
Other
View
- The area(s)/service(s) on the floors which are not accessible is/are offices, classrooms, lecture theatres on the first floor and above.
Location of Toilet/Changing Facilities
- Accessible toilet facilities are located School 3 Ground Floor rear.
- Gender Neutral standard toilet facilities are located School 1 2nd floor School 6 Mezzanine 1/2 School 5 Ground Floor rear .
- Female and male standard toilet facilities are located School 2 & 3 Ground floor rear.
Standard Toilet(s) (School 1)
- Standard toilet facilities are available.
-
Toilet Facilities
View
- The gender neutral toilets are located on the second floor.
- There is step-free access into the toilet(s).
- The standard toilet(s) is/are approximately 10m from the staircase ST03.
- The colour contrast between the external toilet door(s) and wall(s) is high.
- There is Braille, tactile, pictorial and written text signage on or near the toilet door.
- An ambulant toilet cubicle is not available.
- The height of the wash basin(s) is 82cm.
- The wash basin(s) tap type is twist/turn.
- Lighting levels are moderate to good.
Additional Info
- Staff do receive disability awareness / equality training.
- Documents can be requested in Braille.
- Documents can be requested in large print.
- A member of staff trained in BSL skills is not normally on duty.
- This service can be requested.
- Staff are Text Relay aware.



