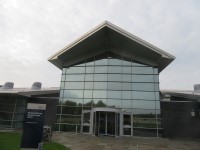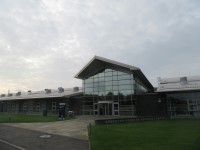Access Guide
Introduction
- The Advanced Forming Research Centre is a research and development facility operated by the University of Strathclyde.
Getting Here
-
By Road
View
- The Advanced Forming Research Centre is located to the west of Glasgow, just north of Glasgow Airport. Exit the M8 at junction 29 and take the A726 around the north of the airport. Turn right at the roundabout onto Inchinnan Drive. Turn left just before the road reaches the A8.
- There is parking available for staff and visitors at this building.
-
By Bus
View
- Buses 64 and 757 stop on Inchinnan Drive close to this building, and buses 23 and X23 stop on Greenock Road.
-
By Train
View
- Paisley St James station is approximately 4 miles away. Bus 64 can be used to reach the building from the station. From the station, turn left onto Greenhill Road, then right onto Ferguslie Park Avenue. Continue along this road for approximately 300 metres. The bus stop is on the right hand side of the road, and is approximately 500 metres from the station.
-
Useful Links
View
- The Advance Forming Research Centre home page.
- To view the web page described above click here (opens in new tab).
- The Strathclyde Partnership for Transport website for details on buses and the Subway.
- To view the web page described above click here (opens in new tab).
- The National Rail Enquiries website for details on trains to the Glasgow Stations.
- To view the web page described above click here (opens in new tab).
Useful Information
- To see more information on University of Strathclyde Disability Service please click here (opens new tab).
- Telephone Number: 0141 548 3402.
- Email: [email protected].
- To see more information on Accommodation please click here (opens new tab).
- Telephone Number: 0141 548 3454.
- Email: [email protected].
Building Parking
- The building does have its own dedicated parking.
-
Building Car Park
View
- The car park can be used by staff and visitors.
- There are no parking charges.
- The car park is located behind the building.
- The car park type is open air/surface.
- The car park does not have a height restriction barrier.
- Designated Blue Badge parking bays are available.
- There is/are 2 designated parking bay(s) within the car park.
- The Blue Badge bay(s) is/are clearly marked.
- The dimensions of the designated parking bay(s) are 350cm x 550cm (11ft 6in x 18ft 1in).
- The dimensions of the designated bays do not vary in size.
- Parking spaces for Blue Badge holders do not need to be booked in advance.
- The nearest designated bay is 15m (16yd 1ft) from the main entrance.
- The route from the car park to the building is accessible to a wheelchair user unaided.
- The dropped kerb between the car park and the building does not have tactile paving.
- The car park surface is tarmac.
-
Public Car Parks
View
- There is not a car park for public use within 200m (approx).
-
Drop Off Point
View
- There is not a designated drop off point.
-
Comments
View
- The two Blue Badge bays are located at the front of the building.
- The standard bays are located at the rear of the building.
Outside Access (Main Entrance)
-
Entrance
View
- This information is for the entrance located on Inchinnan Drive.
- There is step free access at this entrance.
- The intercom is in a suitable position to allow wheelchair users to gain access.
- There is a canopy or recess which provides weather protection at this entrance.
- The main door(s) open(s) automatically (towards you).
- The door(s) is / are single.
- The width of the door opening is 87cm (2ft 10in).
- There is a small lip on the threshold of the entrance, with a height of 2cm or below.
-
Comments
View
- There is both a revolving door and an accessible door at the main entrance.
- The accessible door requires the user to press the intercom for the door to automatically open.
- The same is the case for exiting the building.
- Permanent members of staff have key cards which open the door on either side.
Reception
- Building Reception is located ahead as you enter the building.
- The desk is 5m (5yd 1ft) from the main entrance.
- The reception area is clearly visible from the entrance.
- There is step free access to this reception area.
- The lighting levels in the reception area are medium.
- The reception desk/counter is medium height (77cm - 109cm).
- There is a low section of the counter (76cm or below) available.
- There is not a clear knee recess beneath the low counter.
- The desk is staffed.
- The touch screen is not at a suitable height for a wheelchair user.
- There is a touch screen.
-
Comments
View
- There are barriers either side of reception.
- These have a slight incline and decline on them, with a 2cm lip where they meet the flooring.
- The barriers are 92cm in width.
Getting Around
-
Access
View
- There is step free access throughout the building.
- There are doors in corridors which have to be opened manually.
-
Getting Around
View
- There is not clear signage for building facilities/areas in the foyer/reception area.
- There is good colour contrast between the walls and floor in the majority of corridors.
- The lighting levels are good.
- This building does not play background music.
- There is not a hearing assistance system.
Accessible Toilet.
- There are accessible toilet facilities within this venue.
- The toilet is not for the sole use of disabled people.
- There is pictorial signage on or near the toilet door.
- This accessible toilet is 15m (16yd 1ft) from the main entrance.
- This accessible toilet is located to the left as you pass reception.
- There is level access to this accessible toilet.
- This is a unisex toilet.
- A key is not required for the accessible toilet.
- The door opens outwards.
- The door is locked by a lever twist.
- The width of the accessible toilet door is 88cm (2ft 11in).
- The door weight is heavy.
- The dimensions of the accessible toilet are 190cm x 250cm (6ft 3in x 8ft 2in).
- Floor manoeuvring space is clear in the accessible toilet.
- There is a lateral transfer space.
- As you face the toilet pan the transfer space is on the left.
- The lateral transfer space is 97cm (3ft 2in).
- There is a dropdown rail on the transfer side.
- There is not a flush on the transfer side.
- The tap type is lever.
- There is a mixer tap.
- There is an emergency pull cord alarm in the cubicle.
- The emergency pull cord alarm is fully functional.
- Disposal facilities are not available in the cubicle.
- There is not a coat hook.
- Wall mounted rails are available.
- As you face the toilet the wall mounted grab rails are on both sides.
- There is not a shelf within the accessible toilet.
- There are mirrors.
- Mirrors are placed at a lower level or at an angle for ease of use.
- The height of the toilet seat above floor level is 47cm (1ft 7in).
- There is a hand dryer.
- The hand dryer cannot be reached from seated on the toilet.
- The hand dryer is not placed higher than 100cm (3ft 3in).
- There is not a towel dispenser.
- There is a toilet roll holder.
- The toilet roll holder can be reached from seated on the toilet.
- The toilet roll holder is not placed higher than 100cm (3ft 3in).
- There is a wash basin.
- The wash basin can be reached from seated on the toilet.
- The wash basin is not placed higher than 74cm (2ft 5in).
- The contrast between the internal door and wall is good.
- The contrast between the external door and wall is good.
- The contrast between the grab rails and wall is good.
- The contrast between the drop down rails and wall is good.
- The toilet seat colour contrast is poor.
- The contrast between the walls and floor is good.
- The lighting levels are medium.
Standard Toilet(s)
-
Location of Standard Toilet(s)
View
- There are male and female standard toilets facilities on the ground floor.
-
Standard Toilet Surveyed
View
- A male standard toilet was surveyed.
- The toilet surveyed is located off the ground floor seating area, behind reception.
- There is a female standard toilet in the same location.
- There is step free access to the standard toilet(s) surveyed from the entrance.
- The standard toilet surveyed is approximately 20m from the main entrance.
- There is not a/are not cubicle(s) suitable for ambulant disabled people in the standard toilet(s) surveyed.
- Lighting levels in the standard toilet surveyed are good.


