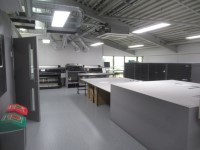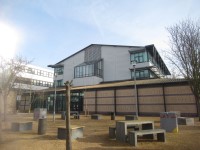Access Guide
Location of Room(s)
- RM1.01B - Finishing Room is located to the front right of the Arts Building on the Mezzanine Floor.
- There is step free access from both entrances to the Arts Building to RM1.01B - Finishing Room.
- To view the AccessAble Access Guide for Arts Building please click here (new tab).
- Step free access into RM1.01B Finishing Room is only available via the mezzanine floor platform lift which can only be accessed by travelling through RM1.01 and is located within RM1.01A.
As such step free access into RM1.01B Finishing Room is only available by traveling through both of these teaching rooms.
Alternatively there are sets of 15+ steps leading from the ground floor into the room.
Other Floors (Lower Ground, Ground, Mezzanine)
-
Stairs
View
- Stairs can be used to access other floors.
- The stairs are located to the front right of the building on the ground floor.
- The stairs are approximately 20m from the main entrance.
- Signs indicating the location of the stairs are not available from the entrance.
- The floors which are accessible by the stairs are LG, G and Mezzanine.
- There are 15+ steps between floors.
- The height of the step(s) is/are between the recommended 15cm and 18cm.
- The depth of the step(s) is/are between the recommended 30cm and 45cm.
- The steps are clearly marked.
- There is a/are handrail(s) at the step(s).
- The steps have a handrail on both sides.
- Handrails are at the recommended height (90cm-100cm).
- Handrails do cover the flight of stairs throughout its length.
- Handrails are easy to grip.
- Handrails do not extend horizontally beyond the first and last steps.
- There is a landing.
- Clear signs indicating the facilities on each floor are provided on landings.
- The lighting levels at the steps are good.
-
Other Information
View
- There are only seven steps to access the lower ground floor from the ground floor.
These steps only have a handrail on the right (photograph 2).
There is a separate spiral staircase that goes to the upper area of the mezzanine floor (photograph 3).
- There are only seven steps to access the lower ground floor from the ground floor.
Lift (Mezzanine Lower Level - Access to Rooms RM1.01A and RM1.01B)
- The lift is located through a door located within teaching room RM1.01 on the Mezzanine floor.
- The lift is clearly visible from the entrance.
- The lift is approximately 15m (16yd 1ft) from the main lift.
- The lift is a platform lift.
- The platform lift accesses a small level change.
- The weight limit for the lift is 300kg.
- Clear signs indicating the facilities on each floor are not provided on lift lobby landings.
- There is a clear level manoeuvring space of 150cm × 150cm in front of the lift.
- Lift doors do contrast visually with lift lobby walls.
- The external controls for the lift are within 90cm - 110cm from the floor.
- The colour contrast between the external lift controls and the control plate is high.
- The colour contrast between the external lift control plate and the wall is high.
- The clear door width is 80cm (2ft 7in).
- The dimensions of the lift are 80cm x 145cm (2ft 7in x 4ft 9in).
- There are separate entry and exit doors in the lift.
- There is not a mirror to aid reversing out of the lift.
- There is not a list of floor services available within the lift.
- The lift does not have a visual floor indicator.
- The lift does not have an audible announcer.
- The internal controls for the lift are within 90cm - 120cm from the floor.
- There is not a hearing loop system.
- The lift does not have Braille markings.
- The lift does have tactile markings.
- The lighting levels in the lift are good.
- There is a single manual door to access the lift on the upper level.
Step free access to the lift and thereby rooms RM1.01A and RM1.01B is only available by travelling through teaching room RM1.01 from the main lift.
Teaching/Seminar Room(s)
- Signage for the room(s) is not available in upper and lower case lettering that is clearly visible on or near the door.
- There is step free access into the room(s) from the corridor.
- The door opening width(s) is/are 75cm+ for the room(s).
- The door(s) for the room(s) is/are not push pad activated.
- There is not a hearing assistance system for the room(s).
- There is not a visual fire alarm beacon in the room(s).
- There is fixed furniture within the room(s).
- The clear floor space beneath tables in the room(s) ranges between 68cm and 90cm.
- The room does have an unobstructed minimum turning space of 150cm x 150cm.
- Height adjustable benches / tables and chairs with armrests on both sides can be provided on request.
Step free access into the room is via the platform lift between RM1.01 and RM1.01A Lightroom.
There are also sets of steps leading directly into the room from the ground floor.



