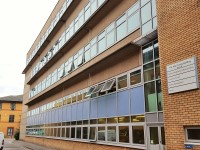Access Guide
Introduction
- This route plan explains the most accessible route to the second floor of the Arthur C. Clarke Building (Block BA) if the building lift is out of service. The route comprises a distance of approximately 60 metres with slight slopes located along the route. The route requires access to the Alan Turing Building (Block BB) and use the CVSSP lift as well as passing through several sets of manual doors.
- Related link Alan Turing Building (Block BB).
- Https://www.accessable.co.uk/venues/alan-turing-building-block-bb
- Related link Arthur C. Clarke Building (Block BA).
- Https://www.accessable.co.uk/venues/arthur-c-clarke-building-block-ba
Outside Access (Main Entrance)
-
Entrance
View
- This information is for the entrance located at the front of the building.
- There is ramped/sloped access at this entrance.
- The main door(s) open(s) towards you (pull).
- The door(s) is / are double (with one leaf locked).
- The door(s) may be difficult to open.
- The width of the door opening is 80cm (2ft 7in).
-
Second Set of Doors
View
- There is a second set of doors.
- The door(s) open(s) away from you (push).
- The door(s) is / are double.
- The door(s) may be difficult to open.
- The width of the door opening is 164cm (5ft 5in).
-
Ramp/Slope
View
- There is a ramp/slope at this entrance.
- The ramp/slope is located in front of the entrance.
- The ramp/slope gradient is slight.
Main Entrance to Road
- Upon exiting the Arthur C. Clarke Building via the main entrance there is a set of five medium steps with handrails on either side to access the road. This can be seen in photograph 1.
- To bypass the steps turn right and head to the road a distance of 15m.
- There is a slight slope heading towards the road.
- The surface of the road is block paving.
- There is a drop kerb to access the road which can be seen in photograph 4.
Road to BB Block CVSSP Entrance
- Cross the tarmac road and head towards the tactile drop kerb on the other side of the road. The road is about 10m in width. The road can be seen in photographs 1 and 2.
- The tactile paving can be seen in photograph 3.
- The surface of the paving on the other is block paving.
- Turn left on reaching the other side of the road and continue into the small courtyard area. This can be seen in photographs 4 and 5.
- In the courtyard area turn right to the entrance. This can be seen in photograph 6.
Outside Access (CVSSP Entrance)
-
Entrance
View
- This information is for the entrance located at the side of the building.
- There is ramped/sloped access at this entrance.
- There is an intercom.
- The height of the intercom is 83cm (2ft 9in).
- The main door(s) open(s) towards you (pull).
- The door(s) is / are double.
- The door(s) may be difficult to open.
- The width of the door opening is 186cm (6ft 1in).
- There is a small lip on the threshold of the entrance, with a height of less than 2cm.
-
Ramp/Slope
View
- There is a ramp/slope at this entrance.
- The ramp/slope is located in front of the entrance.
- The ramp/slope gradient is slight.
CVSSP Entrance to Lift
- Turn right and head towards the lift a distance of 4m.
- The surface of the floor is striped.
Lift (CVSSP Entrance)
- There is a lift for public use.
- The lift is located just inside the entrance.
- The lift is a standard lift.
- The floors which are accessible by this lift are G, 1 and 2.
- Wall mounted information boards are not provided at lift landings.
- The lift is approximately 3m (3yd 10in) from the CVSSP entrance.
- Staff do not need to be notified for use of the lift.
- The clear door width is 90cm (2ft 11in).
- The dimensions of the lift are 160cm x 150cm (5ft 3in x 4ft 11in).
- There are not separate entry and exit doors in the lift.
- There is a mirror to aid reversing out of the lift.
- The lift does have a visual floor indicator.
- The lift does have an audible announcer.
- The lift does not have a hearing enhancement system.
- The lift does not have Braille markings.
- The lift does have tactile markings.
- The controls for the lift are within 90cm - 120cm from the floor.
- The lighting level in the lift is good.
Bridge to BA Entrance
- Turn left on exiting the lift and proceed towards the BA second floor bridge entrance.
- There is approximately 25m to the entrance.
Entrance (BA Second Floor Entrance)
-
Entrance
View
- This information is for the entrance located at the far end of the bridge.
- There is ramped/sloped access at this entrance.
- There is not a bell/buzzer.
- There is not an intercom.
- The main door(s) open(s) towards you (pull).
- The door(s) is / are double.
- The door(s) is / are heavy.
- The width of the door opening is 156cm (5ft 1in).
-
Second Set of Doors
View
- There is a second set of doors.
- The main door(s) open(s) away from you (push).
- The door(s) is / are double.
- The door(s) is / are heavy.
- The width of the door opening is 156cm (5ft 1in).
-
Ramp/Slope
View
- There is a ramp/slope at this entrance.
- The ramp/slope is located in front of the entrance.
- The ramp/slope gradient is steep.
- The ramp or slope is permanent.
- There is a level landing at the top of the ramp.
- The ramp does have handrails.
- The handrails are on both sides going up.

