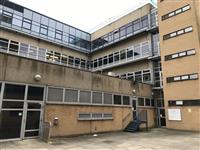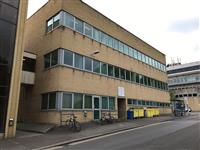Access Guide
Introduction
- This route plan explains the most accessible route to the first floor of the Edward Jenner Building and Joseph Lister Building without using a lift. The route comprises a distance of approximately 140m with a steep slope located along the route.
- The route requires access to the Edward Jenner Building and the Joseph Lister Building as well as passing through a couple sets of manual doors.
- Robert Boyle Building link (new tab) - click here.
- Edward Jenner Building link (new tab) - click here.
- Joseph Lister Building link (new tab) - click here.
Alternative Access to the Building
- The Edward Jenner Building/Joseph Lister Building Level 1 can also be accessed via the Robert Boyle Building (Block AZ).
- For more information on the route to Level 1 via the Robert Boyle Building (Block AZ) please click here".
Outside Access (Front Entrance to Block AZ-AY Shared Staircase)
-
Entrance
View
- This information is for the entrance located at the front of the building.
- There is ramped/sloped or stepped access at this entrance.
- A key card is required for access at this entrance.
- The height of the card reader/lock is 105cm (3ft 5in).
- There is a canopy or recess which provides weather protection at this entrance.
- The main door(s) open(s) automatically (towards you).
- The door(s) is/are push pad activated.
- The door(s) is / are double.
- The width of the door opening is 163cm (5ft 4in).
- There is a small lip on the threshold of the entrance, with a height of 2cm or below.
-
Second Set of Doors
View
- There is a second set of doors.
- The door(s) open(s) towards you (pull).
- The door(s) is / are double.
- The door(s) is / are heavy.
- The width of the door opening is 158cm (5ft 2in).
-
Ramp/Slope
View
- There is a ramp/slope at this entrance.
- The ramp/slope is located in front of the entrance and on the right.
- The ramp or slope does bypass the step(s).
- The ramp/slope gradient is slight.
- The ramp is permanent.
- There is a level landing at the top of the ramp.
- The ramp does have handrails.
- The handrails are on both sides.
-
Step(s)
View
- There is a / are step(s) at this entrance.
- The step(s) is / are located in front of the entrance.
- There is / are 2 step(s) to access the entrance.
- There is tactile paving at the top and bottom of the step(s).
- The step(s) is / are not clearly marked.
- The step(s) is / are shallow (2cm - 10cm).
- The steps do have handrails.
- The handrails are on both sides.
Robert Boyle Building to Edward Jenner Building
- Upon exiting the Robert Boyle Building, turn right and follow the path.
- There are bollards along the path as shown in photographs 2, 3 and 4.
- The width of gap along the path is 87cm.
- There is a dropped kerb but no tactile paving as shown in photograph 6.
- Turn right and follow the steep uphill slope.
- At the top of the slope is a handrail on your right hand side as shown in photograph 9.
- Turn left and follow the path for a short distance.
- The entrance to the Edward Jenner Building is on your right hand side.
Outside Access (Front Entrance to Block AX and AY Shared Staircase)
-
Entrance
View
- This information is for the entrance located at the front of the building, between Blocks AX and AY.
- There is ramped/sloped or stepped access at this entrance.
- The main door(s) open(s) towards you (pull).
- The door(s) is / are double.
- The door(s) is / are heavy.
- The width of the door opening is 174cm (5ft 9in).
- There is a small lip on the threshold of the entrance, with a height of 2cm or below.
-
Ramp/Slope
View
- There is a ramp/slope at this entrance.
- The ramp/slope is located on the path leading to the entrance.
- The ramp or slope does bypass the step(s).
- The ramp/slope gradient is slight.
- The ramp is permanent.
- There is a level landing at the top of the ramp.
- The ramp does not have handrails.
-
Step(s)
View
- There is a / are step(s) at this entrance.
- The step(s) is / are located in front of the entrance.
- There is / are 15+ step(s) to access the entrance.
- There is not tactile paving at the top and bottom of the step(s).
- The step(s) is / are not clearly marked.
- The step(s) is / are medium height (11cm - 17cm).
- The steps do not have handrails.
Edward Jenner Building to Joseph Lister Building
- From the Edward Jenner Building entrance, turn left and go through the single door (locked leaf).
- The door is heavy and opens towards you (pull).
- The width of the door is 87cm.
- The height of the swipe card is 130cm as shown in photograph 3.
- Proceed until the end of the corridor and turn left.
- Continue until the end of the corridor again and turn right.
- Follow the corridor until you reach the double doors.
- The double doors are heavy and open towards you (pull).
- The width of the doors is 130cm.
- The height of the card reader is 130cm.
- Continue across the bridge and you are in the Joseph Lister Building on Level 1.



