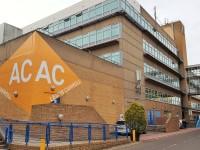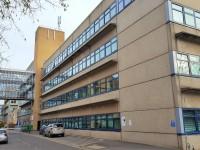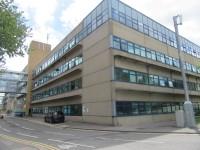Access Guide
Introduction
- Related link Lewis Carroll Building (Block AC).
- Https://www.accessable.co.uk/venues/lewis-carroll-building-block-ac
- Related link Elizabeth Fry Building (Block AD).
- Https://www.accessable.co.uk/venues/elizabeth-fry-building-block-ad
- Related link Alan Turing Building (Block BB).
- Https://www.accessable.co.uk/venues/alan-turing-building-block-bb
- Related link James Joule Building (Block BC).
- Https://www.accessable.co.uk/venues/james-joule-building-block-bc
-
Comments
View
- This route guide explains the most accessible route to floor 3 in blocks AC/AD in the event the main lift shared between these 2 buildings is out of service.
- The route comprises a distance of approximately 420 metres with uneven surfaces, drop kerbs and a steep slope along the route.
- The route requires access to the Alan Turing Building (Block BB) and use of its lift as well as passing through three sets of manual doors.
- The route requires access to the BC Block and use of the lift as well as passing through the BC Block. Following the route on level 3 there are 7 manual doors.
Outside Access (Lift Lobby Front Entrance)
-
Entrance
View
- This information is for the entrance located at the front of the building.
- There is step free access at this entrance, via lift.
- There is a canopy or recess which provides weather protection at this entrance.
- The main door(s) open(s) automatically.
- The door(s) is / are double.
- The width of the door opening is 147cm (4ft 10in).
- There is a small lip on the threshold of the entrance, with a height of less than 2cm.
-
Step(s)
View
- There is a / are step(s) at this entrance.
- The step(s) is / are located to the left as you face the entrance.
- There is / are 8 step(s) to access the entrance.
- There is not tactile paving at the top and bottom of the step(s).
- The step(s) is / are clearly marked.
- The step(s) is / are medium height (11cm - 17cm).
- The steps do have handrails.
- The handrails are on both sides.
-
Lift
View
- There is a lift to access this entrance.
- The lift does bypass the step(s).
-
Comments
View
- There is tactile paving at top of the steps.
- There is a dark mat upon entry at may look like a hole to some people.
Outside Access (School of Economics - Side Entrance)
-
Entrance
View
- This information is for the entrance located on the left hand side of the building, in the side alley.
- There is ramped/sloped access at this entrance.
- There is a canopy or recess which provides weather protection at this entrance.
- The main door(s) open(s) automatically (towards you).
- The door(s) is/are push pad activated.
- The door(s) is / are single.
- The width of the door opening is 83cm (2ft 9in).
- There is a small lip on the threshold of the entrance, with a height of less than 2cm.
-
Ramp/Slope
View
- There is a ramp/slope at this entrance.
- The ramp/slope is located in front of the entrance.
- The ramp/slope gradient is slight.
-
Comments
View
- This entrance gives step free access to level 0 of the building.
- There is not lift access from this area to the other levels of the building.
- The height of push pad buttons are 90cm.
- There are hand gel points outside the entrance at 103cm and 114cm high.
AC/AD Entrance to Pavement Outside BC Building
- Upon leaving the AD side entrance make a left turn and follow the building to the crossing in front of the AD Building.
- When leaving the AC Building via the platform lift follow the path straight towards the crossing.
- Cross the road here towards the BC Building.
- The crossing has tactile drop kerbs on both sides and the crossing surface is tarmac.
- The surface to the crossing is tarmac and block paving.
- This part of the route is approximately 15m long.
Pavement Outside BC Building Towards BB Entrance
- Once you have crossed the road, turn right and continue to follow the road straight down on the pavement towards the BB entrance which will be on your left side after approximately 80m.
- On this route there are 2 crossings which are over minor side roads.
- The crossings are similar and have drop kerbs on both sides and the crossing is tarmac.
- The surface for this route is tarmac and block paved and is uneven in places.
- There is a steep, downwards ramp with no handrails leading towards the BB entrance.
Outside Access (BB Building Rear Entrance)
-
Entrance
View
- This information is for the entrance located at the rear of the building opposite the entrance to Building AB.
- There is step free access at this entrance.
- There is not a bell/buzzer.
- There is not an intercom.
- There is not a canopy or recess which provides weather protection at this entrance.
- The main door(s) open(s) automatically (towards you).
- The door(s) is / are double.
- The width of the door opening is 152cm (4ft 12in).
BB Building Entrance to BB Lift
- As you enter the BB Building continue forward for approximately 10m and on the right, opposite the reception area, is the BB Block lift. Use this to access Level 3.
- The floor in this area is carpet.
Level 3 Lift to BB/BC Shared Stairwell
- Exit the lift and head straight across the hall to the automatic doors leading into the main area of the BB Block on level 3.
- Continue down the corridor and turn right at the end, then follow this corridor to the end and turn left towards the BB/BC shared stairwell entrance.
- The floor along this route is vinyl and carpet.
- This route is approximately 68m.
Entrance (Level 3 Entrance to BB Block)
-
Entrance
View
- This information is for the entrance located opposite the BB lift on level 3.
- There is step free access at this entrance.
- There is not a bell/buzzer.
- There is not an intercom.
- The main door(s) open(s) automatically (towards you).
- The door(s) is / are double.
- The width of the door opening is 140cm (4ft 7in).
Entrance (Level 3 BB Block Entrance to BB/BC Shared Stairwell)
-
Entrance
View
- This information is for the entrance located on level 3, between the BB Block and the BB/BC shared stairwell.
- There is step free access at this entrance.
- There is one set of manual, double doors, which may be difficult to open between the lift and this entrance.
- There is not a bell/buzzer.
- There is not an intercom.
- The main door(s) open(s) away from you (push).
- The door(s) is / are double.
- The door(s) may be difficult to open.
- The width of the door opening is 140cm (4ft 7in).
-
Second Set of Doors
View
- There is a second set of doors.
- The main door(s) open(s) away from you (push).
- The door(s) is / are single (with a locked extension leaf).
- The door(s) may be difficult to open.
- The width of the door opening is 90cm (2ft 11in).
Entrance (Level 3 Entrance From BB/BC Shared Stairwell to BC Block)
-
Entrance
View
- This information is for the entrance located on level 3, between the shared stairwell and the BC Block.
- There is step free access at this entrance.
- There are three sets of manual, double doors, which may be difficult to open between the lift and this entrance.
- There is not a bell/buzzer.
- There is not an intercom.
- The main door(s) open(s) towards you (pull).
- The door(s) is / are single (with a locked extension leaf).
- The door(s) may be difficult to open.
- The width of the door opening is 90cm (2ft 11in).
Level 3 BB/BC Shared Stairwell to BC Stairwell Lobby
- Upon exiting the shared stairwell turn left and follow the corridor right, round the corner.
- At the end of this corridor turn left and continue to the end then turn right, following the corridor to the stairwell lobby doors.
- The floor in this area is vinyl.
- Along this section of the route the path varies in width, with 130cm being the thinnest that the corridors become.
- This route is approximately 65m long.
Entrance (Level 3 Entrance to BC Stairwell Lobby)
-
Entrance
View
- This information is for the entrance located on level 3, between the BC Block and the BC stairwell lobby.
- There is step free access at this entrance.
- There are four sets of manual, double doors, which may be difficult to open between the lift and this entrance.
- There is not a bell/buzzer.
- There is not an intercom.
- The main door(s) open(s) away from you (push).
- The door(s) is / are double.
- The door(s) may be difficult to open.
- The width of the door opening is 142cm (4ft 8in).
Level 3 BC Stairwell Lobby to Bridge Leading to AC/AD
- Turn left as you enter the stairwell lobby and follow to the end of the room and turn right through the doors leading to the stairwell.
- Once through, turn left again and proceed through the doors to access the bridge leading to blocks AC/AD.
- The floor in the lobby is carpet and becomes vinyl in the stairwell, with tactile flooring near the stairs.
- This route is approximately 13m.
Entrance (Level 3 Entrance to BC Stairwell)
-
Entrance
View
- This information is for the entrance located between the level 3 BC stairwell lobby and the BC stairwell.
- There is step free access at this entrance.
- There are five sets of manual, double doors, which may be difficult to open between the lift and this entrance.
- There is not a bell/buzzer.
- There is not an intercom.
- The main door(s) open(s) away from you (push).
- The door(s) is / are single (with a locked extension leaf).
- The door(s) may be difficult to open.
- The width of the door opening is 90cm (2ft 11in).
Entrance (Level 3 Entrance to Bridge Leading to AC/AD)
-
Entrance
View
- This information is for the entrance located between level 3 of the BC stairwell and the bridge leading to the AC/AD blocks.
- There is step free access at this entrance.
- There are five sets of manual, double doors, which may be difficult to open between the lift and this entrance.
- There is not a bell/buzzer.
- There is not an intercom.
- The main door(s) open(s) away from you (push).
- The door(s) is / are double.
- The door(s) may be difficult to open.
- The width of the door opening is 150cm (4ft 11in).





