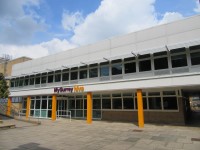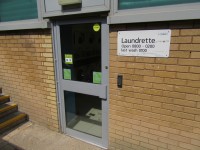Access Guide
Introduction
- This route plan explains the most accessible route to the Laundrette from MySurrey Hive.
- The route comprises a distance of approximately 80m with some uneven surfaces and a steep ramp along the route. The route requires access to Senate House (Block SE) and use of the lifts.
- MySurrey Hive link (new tab) - click here.
- Senate House (Block SE) link (new tab) - click here.
- Thomas Telford Building (Block AA) link (new tab) - click here.
Outside Access (Side Entrance)
-
Entrance
View
- This information is for the entrance located at the right hand side of the building.
- There is ramped/sloped access at this entrance.
- There is not a bell/buzzer.
- There is not an intercom.
- There is a canopy or recess which provides weather protection at this entrance.
- The main door(s) open(s) automatically (towards you).
- The door(s) is / are double (with one leaf locked).
- The width of the door opening is 77cm (2ft 6in).
- There is a small lip on the threshold of the entrance, with a height of less than 2cm.
-
Ramp/Slope
View
- There is a ramp/slope at this entrance.
- The ramp/slope is located in front of the entrance.
- The ramp/slope gradient is slight.
- The ramp is permanent.
- There is not a level landing at the top of the ramp.
- The ramp does have handrails.
- The handrails are on both sides.
Outside Access (Main Entrance - Automatic)
-
Entrance
View
- This information is for the entrance located at the front of the building.
- There is ramped/sloped access at this entrance.
- There is not a bell/buzzer.
- There is not an intercom.
- A key code is required for access at this entrance.
- The height of the card reader/lock is 119cm (3ft 11in).
- There is a canopy or recess which provides weather protection at this entrance.
- The main door(s) open(s) automatically.
- The door(s) is / are double.
- The width of the door opening is 160cm (5ft 3in).
- There is a small lip on the threshold of the entrance, with a height of less than 2cm.
-
Second Set of Doors
View
- There is a second set of doors.
- The door(s) open(s) automatically (towards you).
- The door(s) is / are double.
- The width of the door opening is 164cm (5ft 5in).
- There is a small lip on the threshold of the entrance, with a height of less than 2cm.
-
Ramp/Slope
View
- There is a ramp/slope at this entrance.
- The ramp/slope is located in front of the entrance.
- The ramp/slope does not bypass the step(s).
- The ramp/slope gradient is slight.
- The ramp is permanent.
- There is not a level landing at the top of the ramp.
- The ramp does have handrails.
- The handrails are on the left going up the ramp.
-
Comments
View
- There is tactile paving at the bottom of the ramp/slope.
MySurrey Hive to Senate House Level 2 Entrance
- Upon exiting the MySurrey Hive in the Philip Marchant Building via the side entrance, turn right and then left and the entrance to Senate House Level 2 is directly in front of you.
- The distance is approximately 14m and the surface is concrete slabs.
- This can be seen in photographs 1, 2 & 3.
- Upon exiting the MySurrey Hive in the Philip Marchant Building via the automatic main entrance, continue ahead and then turn left. On your right hand side is the entrance Senate House Level 2.
- The distance is approximately 20m and the surface is concrete slabs.
- This can be seen in photographs 4, 5, 6, 7 & 8.
Outside Access (Second Floor Entrance)
-
Entrance
View
- This information is for the entrance located at the side of the building.
- There is ramped/sloped access at this entrance.
- The main door(s) open(s) automatically (towards you).
- The door(s) is/are push pad activated.
- The door(s) is / are single.
- The width of the door opening is 80cm (2ft 7in).
- There is a small lip on the threshold of the entrance, with a height of less than 2cm.
-
Ramp/Slope
View
- There is a ramp/slope at this entrance.
- The ramp/slope is located in front of the entrance.
- The ramp/slope gradient is slight.
- The ramp is permanent.
- There is not a level landing at the top of the ramp.
- The ramp does not have handrails.
- The width of the ramp is 80cm (2ft 7in).
Senate House Level 2 Entrance to Lifts
- After entering Senate House Level 2 entrance, turn left and follow the corridor until you reach the lifts on your left hand side.
- Take the lifts down to the ground floor.
- The distance is approximately 8m and the surface is carpet.
Lift
- There is a lift for public use.
- The lift is located just beyond the reception area.
- The lift is a standard lift.
- The floors which are accessible by this lift are G, 1, 2, 3, 4, 5, 6, 7 and 8.
- Wall mounted information boards are provided at lift landings.
- The lift is approximately 16m (17yd 1ft) from the main entrance.
- Staff do not need to be notified for use of the lift.
- The clear door width is 79cm (2ft 7in).
- The dimensions of the lift are 96cm x 122cm (3ft 2in x 4ft).
- There are not separate entry and exit doors in the lift.
- There is a mirror to aid reversing out of the lift.
- The lift does have a visual floor indicator.
- The lift does have an audible announcer.
- The lift does not have a hearing enhancement system.
- The lift does not have Braille markings.
- The lift does have tactile markings.
- The controls for the lift are within 90cm - 120cm from the floor.
- The lighting level in the lift is moderate to good.
Lifts to Senate House Reception
- As you exit the lifts, turn left and proceed through the double automatic doors that open away from you into the Senate House reception area.
- The distance is approximately 6m and the surface is vinyl tiles.
Outside Access (Senate House Stag Hill Reception Entrance)
-
Entrance
View
- This information is for the entrance located at the front of the building.
- There is step free access at this entrance.
- There is a bell/buzzer.
- The height of the bell/buzzer is 128cm (4ft 2in).
- There is an intercom.
- The height of the intercom is 128cm (4ft 2in).
- A key code is required for access at this entrance.
- The height of the card reader/lock is 100cm (3ft 3in).
- There is a canopy or recess which provides weather protection at this entrance.
- The main door(s) open(s) automatically.
- The door(s) is / are double.
- The width of the door opening is 142cm (4ft 8in).
- There is a small lip on the threshold of the entrance, with a height of less than 2cm.
-
Second Set of Doors
View
- There is a second set of doors.
- The door(s) open(s) automatically.
- The door(s) is / are double.
- The width of the door opening is 136cm (4ft 6in).
-
Comments
View
- The intercom/bell is for Security only.
Senate House Main Entrance to Laundrette
- As you exit Senate House Main Entrance, turn left towards the car park.
- At the crossing with a dropped kerb and tactile paving, head diagonally to the right towards the Thomas Telford Building.
- The surface is tarmac with some areas uneven.
- Follow the path to the left of the Thomas Telford Building.
- There is a steep ramp.
- There is a handrail on the left.
- The surface changes from tarmac to concrete slabs.
- The entrance to the Laundrette is on your right hand side at the top of the ramp.
- The distance is approximately 45m.
Launderette
- There is a launderette located at the rear of the building.
- There is a steep ramp leading up from the right to the entrance and steps leading up to the left of the entrance.
- The door to enter the is heavy, opens away from you (push) and has a width of 85cm.
- The laundry card machine is located at the far end of the launderette and is 140cm high.
- The washing machines are on the bottom and are 50cm high.
- The dryers are on the top and are 150cm high.
- There is level access once inside the launderette and there is enough room for a wheelchair user to manoeuvre.


