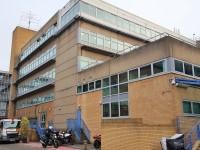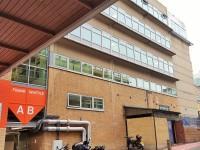Access Guide
Introduction
- Related link Frank Whittle Building (Block AB).
- Https://www.accessable.co.uk/venues/frank-whittle-building-block-ab
- Related link Senate House (Block SE).
- Https://www.accessable.co.uk/venues/senate-house-block-se
-
Comments
View
- This route guide explains the most accessible route to the ground floor of Senate House from the AA/AB blocks.
- The route comprises a distance of approximately 125 metres with uneven surfaces and drop kerbs.
Outside Access (Blocks AA and AB Lift Lobby Entrance)
-
Entrance
View
- This information is for the entrance located on the left hand side Block AB, where Blocks AA and AB meet.
- There is step free access at this entrance.
- There is a canopy or recess which provides weather protection at this entrance.
- The main door(s) open(s) automatically (towards you).
- The door(s) is / are double.
- The width of the door opening is 138cm (4ft 6in).
AB Entrance to BA Building on the Pavement
- Upon exiting Frank Whittle Building (AB) head straight across the road towards the rear entrance of the Alan Turing Building.
- Turn right once on the pavement and head across the road towards the BA Building.
- There is a slight downhill slope as you head from one side of the road to another.
- As you exit the BA Building there are loading bays to either side of you and a strip of red paint along the side of the road which may be uneven. This can be seen in photograph 1.
- There is a tarmac road between the two entrances.
- On the far side of the road is a tactile drop kerb.
- Outside the entrance to building BB there is a bollard which makes the path thinner to a width of 155cm.
- The crossing between the BB and BA buildings have tactile drop kerbs both sides and the crossing itself is tarmac.
Pavement Outside BA Building to Senate House Car Park
- Continue heading down the road on the pavement until reaching the crossing which leads towards the Senate House car park.
- The width of the path is reduced by a signpost to 129cm.
- The width of the path is reduced by a bollard to 140cm.
- The width of the path is reduced by a lamppost to 130cm.
- The floor here is block paving and is uneven in places.
- The distance between the initial crossing and the crossing lead to Senate House car park is approximately 50m.
Crossing Leading to Senate House Car Park to Zebra Crossing in Car Park
- Turn right onto the crossing towards the car park for the Senate House. Then turn left and continue by following the pavement towards Senate House.
- The crossing leading towards the car park is brick block paved and has tactile drop kerbs on both sides.
- The pavement through the carpark is tarmac and has some seating, shown in photograph 3.
- There is crosshatched road markings before reaching the zebra crossing within the car park.
- The distance between the crossing used to reach the Senate House car park and the zebra crossing in the car park is approximately 50m.
Senate House Car Park Crossing to Senate House Entrance
- Continue across the zebra crossing towards Senate House. Then turn left and head around the corner of the building to reach the main entrance of Senate House.
- The crossing is level on the near side and the far side is a tactile drop kerb.
- The crossing is made of tarmac and is a clearly marked zebra crossing.
- The pavement leading to Senate House is tarmac and is uneven with multiple manhole covers.
- The distance between the zebra crossing and the Senate House entrance is 12m.
Outside Access (Senate House Stag Hill Reception Entrance)
-
Entrance
View
- This information is for the entrance located at the front of the building.
- There is step free access at this entrance.
- There is a bell/buzzer.
- The height of the bell/buzzer is 128cm (4ft 2in).
- There is an intercom.
- The height of the intercom is 128cm (4ft 2in).
- A key code is required for access at this entrance.
- The height of the card reader/lock is 100cm (3ft 3in).
- There is a canopy or recess which provides weather protection at this entrance.
- The main door(s) open(s) automatically.
- The door(s) is / are double.
- The width of the door opening is 142cm (4ft 8in).
- There is a small lip on the threshold of the entrance, with a height of less than 2cm.
-
Second Set of Doors
View
- There is a second set of doors.
- The door(s) open(s) automatically.
- The door(s) is / are double.
- The width of the door opening is 136cm (4ft 6in).
-
Comments
View
- The intercom/bell is for Security only.


