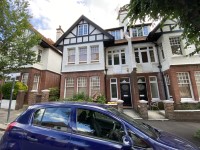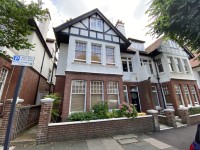Access Guide
Introduction
- Services / facilities within the building include self catering student accommodation.
Location of Toilet/Changing Facilities
- Shared standard toilet facilities are located to the left as you enter.
Getting Here
-
By Road
View
- Head south-east on London Road/A23.
At the roundabout, take the third exit onto Mill Road and continue for approximately 1 mile.
At the roundabout, take the first exit onto Dyke Road Avenue.
Continue on Dyke Road Avenue for approximately 2.5 miles.
At the roundabout, take the fifth exit onto Goldsmid Road/B2120.
Continue to follow B2120 for approximately 0.2 miles.
Turn left onto Osmond Gardens.
Continue onto York Avenue and the venue will be on your left. - There is on-street permit parking available outside and on the surrounding roads.
- Head south-east on London Road/A23.
-
By Bus
View
- The nearest stop is the Top of Furze Hill stop on Furze Hill, serviced by the 21A bus.
-
By Train
View
- The nearest station is Brighton, located on the corner of Terminus Road and Trafalgar Street.
-
Useful Links
View
- Information on getting to and from the University and surrounding area.
- To view the web page described above click here (opens in new tab).
- Information on buses in Brighton.
- To view the web page described above click here (opens in new tab).
- Information about local trains.
- To view the web page described above click here (opens in new tab).
Useful Information
- To see more information on Student Support Unit please click here (opens new tab).
- Telephone Number: 01273 877 466.
- Email: [email protected].
- The Student Support Unit is a team of specialist advisors who work with students who may need support at the university due to a long term condition.
- To see more information on Student Life Centre please click here (opens new tab).
- Telephone Number: 01273 876 767.
- Email: [email protected].
- The Student Life Centre offers information, advice and guidance to all Sussex students.
It is located on the ground floor of Bramber House (north end opposite Kent House), and is open from 09:00 – 17:00 every weekday. - To see more information on Admissions please click here (opens new tab).
- The Admissions Office is located on the ground floor of Sussex House, and is open Monday - Friday 10:00 - 13:00 and 14:00 - 17:00.
It deals with all full-time Undergraduate applications, and full- and part-time Masters applications.
There are different contact details for each type of application. Please see the website for more details. - To see more information on Accommodation please click here (opens new tab).
- Telephone Number: 01273 678 220.
- Email: [email protected].
- The Housing Services Office is located on Level 2 of Bramber House (North Side).
- To see more information on General Enquiries (University of Sussex) please click here (opens new tab).
- Telephone Number: 01273 606 755.
- Email: [email protected].
- Equality and diversity courses, including Disability Awareness, are available to staff. The Diversity in the Workplace course is mandatory for all staff.
- For more information on BSMS Clinical Neuroscience please click here.
- For more information on accessible routes around the Campus please click here.
Building Parking
- The building does not have its own dedicated parking.
-
Site/Campus Car Parks
View
- There is not a/are not Blue Badge parking bay(s) available within the car park.
-
Public Car Parks
View
- There is not a car park for public use within 200m (approx).
-
On Street Parking
View
- Clearly signed and/or standard marked parking bays are available.
- The on street standard parking bay(s) is/are located on York Avenue.
-
Drop Off Point
View
- There is not a designated drop off point.
-
Comments
View
- Parking is a strip and for permit holders only.
Outside Access (Main Entrance)
-
Entrance
View
- This information is for the entrance located at the front of the building.
- There is stepped access at this entrance.
- There is a bell/buzzer.
- The height of the bell/buzzer is 140cm (4ft 7in).
- There is not an intercom.
- There is not a canopy or recess which provides weather protection at this entrance.
- The main door(s) open(s) away from you (push).
- The door(s) is / are single.
- The door(s) may be difficult to open.
- The width of the door opening is 83cm (2ft 9in).
- There is a small lip on the threshold of the entrance, with a height of less than 2cm.
-
Step(s)
View
- There is a / are step(s) at this entrance.
- The step(s) is / are located in front of the entrance.
- There is / are 2 step(s) to access the entrance.
- There is not tactile paving at the top and bottom of the step(s).
- The step(s) is / are not clearly marked.
- The step(s) is / are shallow (2cm - 10cm).
- The steps do not have handrails.
Entrance (Internal Access via 10 York Road)
-
Entrance
View
- This information is for the entrance located on the ground floor, to the right as you enter.
- There is step free access at this entrance.
- The main door(s) open(s) away from you (push).
- The door(s) is / are single.
- The door(s) may be difficult to open.
- The width of the door opening is 76cm (2ft 6in).
Inside Access
- There is level access to the service.
- There is not a hearing assistance system.
- This venue does not play background music.
- The lighting levels are varied.
Other Floors
-
Steps
View
- The floors which are accessible by stairs are G,1,2.
- The stairs are located ahead as you enter.
- The stairs are approximately 7m from the main entrance.
- There are 15+ steps between floors.
- The lighting levels are varied.
- The steps are clearly marked.
- The steps are medium height (11cm - 17cm).
- The steps do have handrails.
- The steps have a handrail on the right going up.
- There is a landing.
-
Other
View
- The area(s)/service(s) on the floors which are not accessible is/are standard accommodation.
Accommodation
-
Location of Accessible Accommodation
View
- The establishment provides 0 accessible accommodation facilities with an ensuite and/or separate accessible bathroom.
-
Auxiliary Aids - General
View
- Some of the rooms have auxiliary aids for people with sensory impairments.
- Available auxiliary aids include flashing alarms and vibrating pillows.
- Flashing fire alarms are available on request.
- Vibrating fire alarms are available on request.
- The accommodation does not provide other auxiliary aids for people with mobility impairments.
- Assistance dogs are not welcome to stay with residents in standard rooms.
-
Ground Floor Rooms
View
- Ground floor rooms do have level access.
- None of these rooms are accessed by platform lift.
- Adjoining rooms are not available.
-
Standard Rooms on Other Floors
View
- There are standard rooms on other floors.
- The other floors cannot be accessed by lift.
- Adjoining rooms are not available.
Accessible Toilet(s)
- There is not an/are not accessible toilet(s) available.
Standard Toilet(s)
- Standard toilet facilities are available.
-
Toilet Facilities
View
- The shared toilet is located to the left as you enter.
- There is step-free access into the toilet(s).
- The standard toilet(s) is/are approximately 7m from the main entrance.
- The colour contrast between the external toilet door(s) and wall(s) is poor.
- There is no signage on or near the toilet door.
- An ambulant toilet cubicle is not available.
- The height of the wash basin(s) is 83cm.
- The wash basin(s) tap type is twist/turn.
- Lighting levels are moderate to good.
-
Toilet Facilities 2
View
- The shared toilet is located on the first floor.
- There is stepped access into the toilet(s).
- The colour contrast between the external toilet door(s) and wall(s) is poor.
- There is no signage on or near the toilet door.
- An ambulant toilet cubicle is not available.
- The height of the wash basin(s) is 84cm.
- The wash basin(s) tap type is twist/turn.
- Lighting levels are moderate to good.


