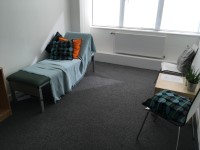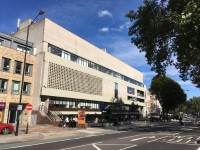Access Guide
Introduction
- Ground Floor - Reception, Camberwell Space, Ceramics workshops, Rooms AG01-AG04
First Floor- Student Centre, Students Union, Marketing and Communications, Rooms A101-A116
Second Floor - Dean's Offices, Digital Media workshops, MA Visual Arts: Illustration, Rooms A201-A220
Third Floor - BA Graphic Design, Rooms A301-A307
Fourth Floor - Printmaking workshops, MA Visual Arts: Book Arts, Printmaking, Rooms A401-A409
Fifth Floor - 3D workshops, BA Painting, BA Sculpture, Rooms A501-A514.
Location of Room(s)
- Quiet Space A102 is/are located in the Student Centre to the right, beyond the reception.
- To view the DisabledGo access guide for Camberwell College of Arts - Peckham Road - A Block please click here (new tab).
Generic
- The quiet space includes a lowered bed at a height of 49cm with an adjustable head rest.
- There are 2 chairs at a height of 45cm with no armrests and a table at a height of 45cm.
- There is level access to the quiet space.
- The door is heavy, pushes away from you and has a clear door width of 85cm.
- A key card is required to enter the quiet space with the reader placed at 107cm.
- There is directional and locational signage for the room.
- The corridor outside the room is at least 150cm in width.
- There is step free access into the room.
- The door width is at least 75cm.
- The door is not push pad activated.
- There is not a hearing assistance system for the room.
- There is not a visual fire alarm beacon for the room.
- There is not fixed furniture within the room.
- There are not any chairs with armrests available within the room.
- There is sufficient space for a wheelchair user to manoeuvre within the room.


