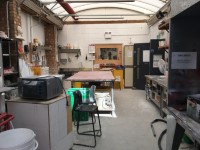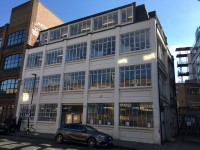Access Guide
Introduction
- Basement - Digital Media Space, Quiet Room
Ground Floor - Archway Cafe, Student Centre, Teaching Rooms
First Floor - Printmaking Centre
Second Floor - Art Studios
Third Floor - Foundation in Art Studios.
-
Comments
View
- The Sculpture and Metalwork workshop is located in a separate area.
Location of Room(s)
- Sculpture and Metalwork Workshop is/are located outside the main building and accessed via a staircase to the rear of the left hand side of the basement.
- To view the DisabledGo access guide for Central Saint Martins - Archway Campus - Main Building please click here (new tab).
-
Comments
View
- There is a further entrance which provides step free access into the workshop via St John's Villas and can be used on prior arrangement for students and staff who require an accessible entrance.
Outside Access (Main building via basement)
-
Entrance
View
- This information is for the entrance located in the basement of the main building.
- There is stepped access at this entrance.
- There is not a bell/buzzer.
- There is not an intercom.
- The main door(s) open(s) away from you (push).
- The door(s) is / are single.
- The door(s) is / are heavy.
- The width of the door opening is 86cm (2ft 10in).
- There is a small lip on the threshold of the entrance, with a height of 2cm or below.
-
Second Set of Doors
View
- There is a second set of doors.
- The door(s) open(s) towards you (pull).
- The door(s) is / are double.
- The door(s) is / are heavy.
- The width of the door opening is 127cm (4ft 2in).
- There is a small lip on the threshold of the entrance, with a height of 2cm or below.
-
Ramp/Slope
View
- There is a ramp/slope at this entrance.
- The ramp/slope is located in front of the second set of doors to enter the workshop.
- The ramp or slope does not bypass the step(s).
- The ramp/slope gradient is steep.
- The ramp is permanent.
- There is not a level landing at the top of the ramp.
- The ramp does not have handrails.
-
Step(s)
View
- There is a / are step(s) at this entrance.
- The step(s) is / are located at the entrance between the main building and the Sculpture and Metalwork Workshop.
- There is / are 8 step(s) to access the entrance.
- There is not tactile paving at the top and bottom of the step(s).
- The step(s) is / are clearly marked.
- The step(s) is / are medium (11cm - 17cm).
- The steps do have handrails.
- The handrails are on both sides.
-
Comments
View
- The steps at the first set of doors are shown in photograph 1 and the lip at the threshold of the doors shown in photograph 2.
- There are a further 3 shallow, unmarked steps with no handrails leading down into the outdoor area of the workshop shown in photographs 3 and 4.
- The second set of doors and ramp leading from the outdoor workshop area into the workshop are shown in photographs 4, 5, 6 and 7.
Outside Access (Step free access via St John's Villas)
-
Entrance
View
- This information is for the entrance located via St John's Villas.
- There is ramped/sloped access at this entrance.
- There is not a bell/buzzer.
- There is not an intercom.
- There is not a canopy or recess which provides weather protection at this entrance.
- The main door(s) open(s) towards you (pull).
- The door(s) is / are double.
- The door(s) is / are heavy.
- The width of the door opening is 130cm (4ft 3in).
- There is a small lip on the threshold of the entrance, with a height of 2cm or below.
-
Ramp/Slope
View
- There is a ramp/slope at this entrance.
- The ramp/slope is located in front of the entrance.
- The ramp/slope gradient is steep.
- The ramp is permanent.
- There is not a level landing at the top of the ramp.
- The ramp does not have handrails.
-
Comments
View
- This is a fire exit but can be used on prior arrangement for students who require an accessible entrance to enter and exit the workshop.
Teaching/Seminar Room(s)
- Directional and locational signage for the room(s) is not available in upper and lower case lettering that is clearly visible.
- The corridor outside the room(s) is sufficiently wide enough (150cm+) to allow wheelchair users to pass.
- There is step free access into the room(s).
- The door opening width(s) is/are 75cm+ for the room(s).
- The door(s) for the room(s) is/are not push pad activated.
- There is not a hearing assistance system for the room(s).
- There is not a visual fire alarm beacon in the room(s).
- There is fixed furniture within the room(s).
- There is sufficient space for a wheelchair user to manoeuvre within the room(s).
- The clear floor space beneath tables in the room(s) ranges between 90cm and 104cm.
- A height adjustable table/bench is not available.
- There are no chairs with armrests on both sides within the room(s).
- Floor coverings in the room(s) are not even.
-
Comments
View
- The Sculpture and Metalwork Workshop includes fixed work benches varying in height from 90cm to 104cm.
- Seating in the workshop varies in height from 45cm to stalls with a height of 74cm and no armrests.
- The Sculpture and Metalwork Workshop provides facilities for crafting with stronger materials and an outdoor spray paint workshop.


