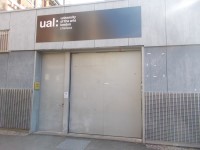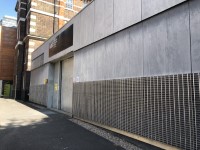Access Guide
Introduction
- Services / facilities within the building include the Art Exhibition Space.
- Chelsea College of Arts - Blocks A and B link (new tab) - click here.
- University of the Arts London (UAL) link (new tab) - click here.
Getting Here
-
By Road
View
- Chelsea College of Arts is located on John Islip Street, just off Vauxhall Bridge Road in Chelsea, Central London.
- There is no parking available on the College site. There is limited metered car parking in streets alongside the college on Atterbury Street and John Islip Street. There is limited Blue Badge bays on Atterbury Street, opposite the College Main Entrance. Metered parking applies Monday - Friday 8.30 - 18.30 (pay and display, with 2 hours maximum) Parking is free from 18.30 onwards and on weekends and bank holidays. Chelsea is situated within London's Congestion Charge Zone. There are bike racks located by the Main Atterbury Street Entrance to the college.
-
By Bus
View
- There are several bus stops within 150m (164yds) of the Chelsea College of Art. The nearest bus stop to the Chelsea College of Art are located on John Islip Street. This bus stop is served by the C10 and bus route 88.
-
By Train
View
- The nearest train stations to the Chelsea College of Art are Vauxhall and Victoria. Vauxhall Station is approximately 1km via the Vauxhall Bridge Road. This station is operated by the South Western Railway. Victoria Station is approximately 1.5km from the College. This station is operated by the South Eastern, Southern and Gatwick Express.
-
By Underground
View
- The nearest underground station to the Chelsea College of Arts is the Pimlico Underground Station. Pimlico Underground is approximately 360m via Vauxhall Bridge Road and is operated by the Victoria Line.
-
Useful Links
View
- For more information on bus, train and underground stations, services and ticketing in and around London.
- To view the web page described above click here (opens in new tab).
- For more information on National Rail Travel, services and ticketing.
- To view the web page described above click here (opens in new tab).
- For more information on planning journeys by bike in London.
- To view the web page described above click here (opens in new tab).
Useful Information
- For information on Visiting the University please click here (opens new tab)
- To see more information on Student Services please click here (opens new tab)
- To see more information on Student Advice Service please click here (opens new tab)
- Telephone Number: 020 7514 6900.
- Email: [email protected]
- To see more information on Disability and Dyslexia please click here (opens new tab)
- Telephone Number: 020 7514 6156.
- Email: [email protected]
- To see more information on Admissions and Enrolment Enquiries please click here (opens new tab)
- Telephone Number: 020 7514 1852.
- Email: [email protected]
- To see more information on Accommodation please click here (opens new tab)
- Telephone Number: 020 7514 6240.
- Email: [email protected]
Building Parking
- The building does not have its own dedicated parking.
-
Site/Campus Car Parks
View
- There is not a site/campus car park within approximately 200m.
-
Public Car Parks
View
- There is not a car park for public use within 200m (approx).
-
On Street Parking
View
- Clearly signed and/or marked on street Blue Badge parking bays are available.
- The dimensions of the marked Blue Badge bays are 217cm x 500cm (7ft 1in x 16ft 5in).
- The on street Blue Badge parking bay(s) is/are located on Atterbury Street directly opposite the Main Entrance to the College.
- Clearly signed and/or standard marked parking bays are not available.
-
Drop Off Point
View
- There is not a designated drop off point.
-
Comments
View
- There is a maximum stay of 4 hours for Blue Badge holders in the bays along Atterbury Street.
- There are a small strip of Register and Pay standard parking on Atterbury Street.
- Signs are located along Atterbury Street which outline payment charges and applicable times.
Outside Access (Main Entrance)
-
Entrance
View
- This information is for the entrance located at the front of building off Atterbury Street.
- There is ramped/sloped access at this entrance.
- There is not a bell/buzzer.
- There is not a canopy or recess which provides weather protection at this entrance.
- The main door(s) open(s) towards you (pull).
- The door(s) is/are push pad activated.
- The door(s) is / are double.
- The door(s) may be difficult to open.
- The width of the door opening is 172cm (5ft 8in).
-
Ramp/Slope
View
- There is a ramp/slope at this entrance.
- The ramp/slope is located in front of the entrance.
- The ramp/slope gradient is slight.
- The ramp is permanent.
- There is not a level landing at the top of the ramp.
- The ramp does have handrails.
- The handrails are on both sides.
-
Comments
View
- The ramp continues past the entrance doors into the venue.
Reception (Main)
- The main reception is located ahead as you enter through the Atterbury Main Entrance.
- The desk is 8m (8yd 2ft) from the Atterbury Main Entrance.
- The reception area is clearly visible from the entrance.
- There is step free access to this reception area.
- The lighting levels in the reception area are good.
- The reception desk/counter is medium height (77cm - 109cm).
- There is not a low section of the counter (76cm or below) available.
- The desk is staffed.
- There is not a hearing assistance system.
-
Comments
View
- Security barriers are located next to the reception desk which provide access to the rest of the building.
- The width between barriers are 60cm and 90cm.
- A swipe card is required to enter through the barriers.
- The height of the barrier swipe pad is 100cm from the ground.
- The larger barrier gate can be opened by reception staff.
- There is a slight slope located at the barriers.
Opening Times (Reception)
- Monday 08:30 - 20:30.
- Tuesday 08:30 - 20:30.
- Wednesday 08:30 - 20:30.
- Thursday 08:30 - 20:30.
- Friday 08:30 - 20:30.
- Saturday 10:00 - 16:30.
- Sunday Closed.
Outside Access (Triangle Building)
-
Entrance
View
- This information is for the entrance located at the front of the Triangle Building.
- There is ramped/sloped access at this entrance.
- There is not a canopy or recess which provides weather protection at this entrance.
- The main door(s) open(s) away from you (push).
- The door(s) is / are single.
- The door(s) is/are easy to open.
- The width of the door opening is 104cm (3ft 5in).
- There is a small lip on the threshold of the entrance, with a height of less than 2cm.
-
Ramp/Slope
View
- There is a ramp/slope at this entrance.
- The ramp/slope is located between the rear entrance of A and B Block to the Triangle Building.
- The ramp/slope gradient is slight.
- The ramp is permanent.
- There is a level landing at the top of the ramp.
-
Comments
View
- The Triangle Building can be accessed by going through the main entrance of A and B Block and exiting through the Rear Entrance towards Block C.
- The Triangle Building can also be accessed via the Rootstein Hopkins Parade Ground, however this would involve using the steep ramp down to the building and Blocks A and B.
Getting Around
-
Access
View
- There is step free access throughout the building.
-
Getting Around
View
- There is not clear signage for building facilities/areas in the foyer/reception area.
- There is no directional signage at key points of circulation routes.
- There is low colour contrast between the walls and floor in all areas.
- The lighting levels are moderate to good.
- This building does not play background music.
- There is not a hearing assistance system.
Accessible Toilet(s)
- There is not an/are not accessible toilet(s) available.
- The nearest accessible toilet(s) is/are located in the A, B and C Blocks.
Standard Toilet(s)
- Standard toilet facilities are not available.
- The nearest standard toilet(s) is/are located in the A, B and C Blocks.



