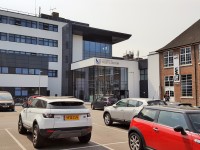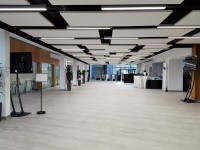Access Guide
Introduction
- Services / facilities within the building include the refectory, gallery and exhibition spaces, and the Academic Schools Administration Centre.
- Heart Building can also be accessed from the main campus entrance on St Mary's Road via the Lady Byron Building and The Street.
- Related link Lady Byron Building.
- Http://www.disabledgo.com/access-guide/university-of-west-london/lady-byron
- Related link The Street.
- Http://www.disabledgo.com/access-guide/university-of-west-london/the-street
- Related link Warwick Building.
- Http://www.disabledgo.com/access-guide/university-of-west-london/warwick-building
Getting Here
-
By Road
View
- The St Mary's Campus is located off St Mary's Road (B455), which can be accessed off the M4/A4, and also the North Circular, via the Uxbridge Road (A4020).
- Car parking spaces for visitors with Blue Badges can be made available in The Park Car Park, if requested in advance, and there is also a Blue Badge bay located outside Pillars Restaurant. Otherwise use a nearby public car park, such as Ealing Broadway Shopping Centre.
-
By Bus
View
- Bus route 65 has stops on St Mary's Road close to the campus. The University also operates a free shuttle bus between Ealing Broadway Station, the St Mary's Road campus, South Ealing Station, and on to the Student Village and the Brentford site.
-
By Train
View
- The nearest railway station is Ealing Broadway, which is on the London Paddington to Reading line.
-
By Underground
View
- The nearest tube station is South Ealing, on the Piccadilly Line. Ealing Broadway station is also served by the Central and District lines.
-
Useful Links
View
- The University web page with details on how to get to the St Mary's Road campus.
- To view the web page described above click here (opens in new tab).
- The Transport for London website for details of buses and the underground.
- To view the web page described above click here (opens in new tab).
- The Great Western Railway website, for details of trains running to Ealing Broadway Station.
- To view the web page described above click here (opens in new tab).
Useful Information
- To see more information on Student Welfare please click here (opens new tab).
- Telephone Number: 020 8231 2573 / 2991.
- Email: [email protected].
- To see more information on Disability Support please click here (opens new tab).
- Telephone Number: 020 8231 2739.
- Email: [email protected].
- To see more information on Undergraduate Admissions please click here (opens new tab).
- Telephone Number: 020 8231 2220.
- Email: [email protected].
- To see more information on Postgraduate Admissions please click here (opens new tab).
- Telephone Number: 020 8231 2220.
- Email: [email protected].
Site/Campus Car Park (The Park)
-
Car Park
View
- The car park is located at the rear of the campus, off The Park.
- The nearest building(s) to this car park is/are the Heart and Kerrison Buildings.
- The car park type is open air/surface.
- The car park does not have a height restriction barrier.
- The car park surface is tarmac.
- Designated Blue Badge parking bays are available.
- The Blue Badge bay(s) is/are clearly marked.
- There is/are 3 designated Blue Badge parking bay(s) within this car park.
- The dimensions of the designated parking bay(s) are 440cm x 430cm (14ft 5in x 14ft 1in).
- The dimensions of the designated bays do not vary in size.
-
Charges and Restrictions
View
- This car park can be used by visitors, Blue Badge holders and permit holders.
- There are no parking charges that apply on the day.
-
Drop Off Point
View
- There is not a designated drop off point in this car park.
-
Car Park Access
View
- The nearest designated bay is 16m (17yd 1ft) from the Park Entrance.
-
Comments
View
- This car park is for Executives and their visitors only. It can also be used by staff and student Blue Badge holders, who must also apply for a permit.
Outside Access (The Park Entrance)
-
Entrance
View
- This information is for the entrance located off the Car Park.
- There is step free access at this entrance.
- The main door(s) open(s) automatically (towards you).
- The door(s) is / are double.
- The width of the door opening is 168cm (5ft 6in).
- There is a small lip on the threshold of the entrance, with a height of less than 2cm.
-
Second Set of Doors
View
- There is a second set of doors.
- The door(s) open(s) automatically (towards you).
- The door(s) is / are double.
- The width of the door opening is 168cm (5ft 6in).
- There is a small lip on the threshold of the entrance, with a height of less than 2cm.
-
Comments
View
- There are also 2 sets of 168cm double width, heavy doors, which open both ways at this entrance, to the left of the automatic doors.
Reception (Park Reception)
- Park Reception is located next to the park entrance.
- The desk is 5m (5yd 1ft) from the park entrance.
- The reception area is clearly visible from the entrance.
- There is step free access to this reception area.
- The lighting levels in the reception area are good.
- The reception desk/counter is high (110cm+).
- There is a low section of the counter (76cm or below) available.
- There is a clear knee recess beneath the low/lowered counter.
- The desk is staffed.
- There is not a hearing assistance system.
Getting Around
-
Access
View
- There is step free access throughout the building.
- There is an easy slope located between the Lammas Building and the Academic Schools Administration Centre.
This slope links The Park entrance, Park and Peter John Buildings and the Library to the Refectory, The Street, Warwick and the Lady Byron Buildings.
There is a handrail on the right hand side going up, but, at the time of the survey, there were seats for the Academic Schools Administration Centre in front of it (photograph 2).
-
Getting Around
View
- There is clear signage for building facilities/areas in the foyer/reception area.
- There is clearly written directional signage at key points of circulation routes.
- There is good colour contrast between the walls and floor in all areas.
- The lighting levels are good.
- This building does not play background music.
- There is not a hearing assistance system.
Reception (Academic Schools Administration Centre)
- Academic Schools Administration Centre is located near the entrance to the Warwick Building.
- The desk is 35m (38yd 10in) from the park entrance.
- Clear signage for the reception area is not visible from the entrance.
- There is step free access to this reception area.
- The lighting levels in the reception area are good.
- The reception desk/counter is high (110cm+).
- There is a low section of the counter (76cm or below) available.
- There is a clear knee recess beneath the low/lowered counter.
- The desk is staffed.
- There is not a hearing assistance system.
-
Comments
View
- The Academic Schools Administration Centre is located to the left past The Park reception, next to the entrance to the Warwick Building.
- General course and administration enquiries are dealt with here.
- There is a seating area next to the reception (photographs 4 and 5).
Eating and Drinking (Refectory)
-
Location and Access
View
- The following information is for the refectory.
- The refectory is located in the Heart Area.
-
Service and Menus
View
- Tables cannot be booked in advance.
- There is a counter where food and drink can be ordered.
- Menu types include; menu boards.
- Menus are clearly written.
- Menus are presented in contrasting colours.
- The type of food served here is hot and cold meals and snacks.
- Plastic/takeaway cups are available.
- Adapted cups are not available.
- Adapted cutlery is not available.
- Drinking straws are not available.
- This area does play background music.
- Background music is played at all times.
- There is not a hearing assistance system .
-
Service Counter(s)
View
- The height of the counter is 86cm.
-
Self-Service Counter(s)
View
- The height of the counter is 86cm.
-
Payment Counter
View
- The height of the counter is 86cm.
- There is not a clear knee recess beneath the low/lowered section of the counter.
- There is a moveable card machine available for payment.
-
Tables and Seating
View
- There is ample room for a wheelchair user to manoeuvre.
- The majority of tables are accessible to wheelchair users.
- The standard height for the underside of dining tables is 72cm.
- There are also long tables.
- No tables are permanently fixed.
- No chairs are permanently fixed.
- No chairs have armrests on both sides.
- The type of flooring in this area is tiles.
- There is flooring which is shiny and could cause issues with glare or look slippery to some people.
- The lighting levels are good.
Gallery
- The gallery is located between the Lammas and Park buildings.
- There is level access from The Park entrance, and the area is brightly lit.
- The gallery is used to display student art and works and also for presentations.
- Music may be played here, and background music is also played in Freddie's Coffee House, next to this area.
Atrium
- The Atrium area is located between The Park reception, the entrances to the library and Peter John Building, and the internal ramp.
- This area has level access from The Park Entrance, and is brightly lit.
- Background music may be played here, depending on the event.
Museum
- Exhibits cannot be audio described.
- Tactile signage for exhibits is not available.
- The availability of tactile signage does not depend on exhibition.
- Braille signage for exhibits is not available.
- The availability of Braille signage does not depend on exhibition.
- Touch tours are not available.
- The availability of touch tours does not depend on exhibition.
- Video tours are not available.
- There is not a hearing assistance system.
-
Comments
View
- The door into the exhibition is manual and has a width of over 75cm.
- There are sound effects and audio clips played in the exhibition.
- There are headsets and a television playing a video in the exhibition.
- The flooring in the museum is carpeted.
Accessible Toilet.
-
Location and Access
View
- There are not accessible toilet facilities within this venue.
-
Comments
View
- There are accessible toilets located throughout the campus, including the Lammas and Warwick Buildings, and The Street.
Standard Toilet(s)
- There are standard toilets located throughout the campus, including the Lammas and Warwick Buildings, and The Street.


