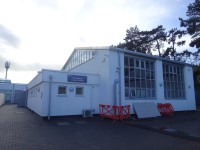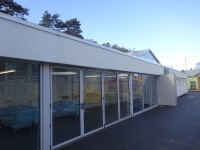Access Guide
Introduction
- Services / facilities within the building include seminar and consultation rooms.
- There is a common room with seating, tables and vending machines for drinks and snacks.
Location of Toilet/Changing Facilities
- Accessible toilet facilities are located on the ground floor, to the right as you enter.
- Female and male standard toilet facilities are located on the ground floor, to the right as you enter..
Building Parking
- The building does not have its own dedicated parking.
-
Drop Off Point
View
- There is not a designated drop off point.
Site/Campus Car Park (S1)
-
Car Park
View
- The car park is located off of Chequers Lane.
- The nearest building(s) to this car park is/are University of Worcester Arena and Riverside Building.
- The car park type is open air/surface.
- The car park does have a height restriction barrier.
- The maximum height is 200cm (6ft 7in).
- The car park surface is tarmac.
- Designated Blue Badge parking bays are available.
- There is/are 10 designated Blue Badge parking bay(s) within this car park.
- The dimensions of the designated parking bay(s) are 360cm x 560cm (11ft 10in x 18ft 4in).
- The dimensions of the designated bays do not vary in size.
-
Charges and Restrictions
View
- This car park can be used by anybody.
- Parking charges apply for all except permit and Blue Badge holders.
- Signs are provided to give information on parking charges/restrictions.
- Signs are clearly presented.
- Payment machines are located close to the Blue Badge parking bays.
- There is a payment machine at a convenient height for wheelchair users.
- There is not a level turning space (minimum 185cm x 210cm) in front of the payment machine(s).
- Payment can be made by phone.
- To see more information on parking policies please click here (opens new tab).
-
Drop Off Point
View
- There is a designated drop off point in this car park.
- There is a dropped kerb from the drop off point.
- The dropped kerb does have tactile paving.
-
Car Park Access
View
- There is sloped access to the car park from the pavement to the car park.
- This car park is clearly signposted from the road.
- The nearest designated bay is 35m (38yd 10in) from the main entrance.
-
Comments
View
- There are two Chargemaster Charging bays for electric vehicles located within the car park next to the Blue Badge bays. These are shown in photo 4.
Outside Access (Main Entrance)
-
Entrance
View
- This information is for the entrance located is at the front of the building, off Hardwicke Close.
- There is step free access at this entrance.
- There is a bell/buzzer.
- The height of the bell/buzzer is 149cm (4ft 11in).
- There is not an intercom.
- A key card is required for access at this entrance.
- The height of the card reader/lock is 117cm (3ft 10in).
- There is a canopy or recess which provides weather protection at this entrance.
- The main door(s) open(s) automatically (away from you).
- The door(s) is/are push pad activated when exiting.
- The door(s) is / are single (with a locked extension leaf).
- The width of the door opening is 100cm (3ft 3in).
- There is a small lip on the threshold of the entrance, with a height of less than 2cm.
Getting Around
-
Access
View
- There is step free access throughout the building.
- There are doors in corridors which have to be opened manually.
-
Getting Around
View
- There is clear signage for building facilities/areas in the foyer/reception area.
- There is clearly written directional signage at key points of circulation routes.
- There is good colour contrast between the walls and floor in all areas.
- The lighting levels are varied.
- This building does not play background music.
- There is not a hearing assistance system.
-
Comments
View
- There are push pads for entry to teaching and seminar rooms immediately opposite the entrance, other doors to enter rooms are manual.
- There is a Common Room with vending facilities.
- The Common Room has high & low tables, they range from 46cm -111cm seating is either sofas, or high stools.
- There are push pads for entry to teaching and seminar rooms immediately opposite the entrance, other doors to enter rooms are manual.
Accessible Toilet(s)
- There is an/are accessible toilet(s) available.
-
Location and Access
View
- The accessible toilet was out of use at the time of the survey.
- This accessible toilet is located to the right as you enter.
- This accessible toilet is approximately 4m (4yd 1ft) from the entrance.
- There is step-free access into the accessible toilet.
- This is a shared toilet.
- A key is not required for the accessible toilet.
- There is tactile and pictorial signage on or near the toilet door.
- The contrast between the external door and wall is good.
- The door opens outwards.
- The door is easy to open.
- The door is locked by a twist lock.
- The width of the accessible toilet opening is 87cm (2ft 10in).
- The contrast between the internal door and wall is good.
- The door has a horizontal grab rail.
- The contrast between the horizontal grab rail and internal door is good.
-
Toilet Features
View
- The dimensions of the accessible toilet are 154cm x 225cm (5ft 1in x 7ft 5in).
- The accessible toilet does not have an unobstructed minimum turning space of 150cm x 150cm.
- The lighting levels are good.
- There is not a lateral transfer space.
- There is a flush.
- There is a spatula type lever flush.
- There is a dropdown rail.
- The contrast between the dropdown rail(s) and wall is good.
- There is a/are wall-mounted grab rail(s) available.
- As you face the toilet the wall-mounted grab rail(s) is/are on the left.
- There is a horizontal wall-mounted grab rail on the opposite side of the seat to the transfer space.
- The contrast between the wall-mounted grab rail(s) and wall is good.
- The contrast between the walls and floor is fair.
- There is an emergency alarm.
- The emergency pull cord alarm was out of reach (higher than 10cm (4") from floor) when surveyed.
- There is not a red flashing fire alarm beacon within the toilet.
- Disposal facilities are available in the toilet.
- There is a/are sanitary and pedal bin disposal units.
- There is not a/are not coat hook(s).
-
Additional Fixtures
View
- There is a mirror.
- The mirror is not placed at a lower level or at an angle for ease of use.
- There is a shelf within the accessible toilet.
- The shelf has the minimum dimensions of 12.5cm x 40cm.
- The shelf is at a height of 72cm.
- The shelf is not located where it is reachable.
- The toilet has a cistern.
- The height of the toilet seat above floor level is 47cm (1ft 7in).
- The toilet seat colour contrast is poor.
- There is not a toilet roll holder.
- There is a wash basin.
- The wash basin and tap(s) can be reached from seated on the toilet.
- The wash basin is not placed higher than 74cm (2ft 5in).
- The height of the wash basin is 73cm (2ft 5in).
- There are no vertical wall-mounted grab rails at the wash basin.
- The wash basin tap type is lever mixer.
- There is a wall fixed soap dispenser.
- The soap dispenser cannot be reached from seated on the toilet.
- The height of the soap dispenser is 117cm.
- There is a towel dispenser.
- The towel dispenser cannot be reached from seated on the toilet.
- The towel dispenser is placed higher than 100cm (3ft 3in).
- The height of the towel dispenser is 124cm.
- The contrast between the towel dispenser and the wall is poor.
- There is not a hand dryer.
Standard Toilet(s)
- Standard toilet facilities are available.
-
Toilet Facilities
View
- The female and male toilets are located to the right as you enter.
- There is step-free access into the toilet(s).
- The standard toilet(s) is/are approximately 7m from the entrance.
- The colour contrast between the external toilet door(s) and wall(s) is good.
- There is tactile and pictorial signage on or near the toilet door.
- It was not possible to access the female toilet.
- An ambulant toilet cubicle is not available.
- The height of the wash basin(s) is 80cm.
- The wash basin(s) tap type is twist/turn.
- Lighting levels are good.


