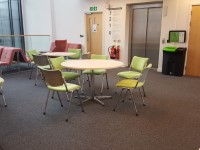Access Guide
Location of Room(s)
- ENV/Heart is located on the first floor of the Environment Building, immediately ahead as you exit the lift.
- To view the AccessAble access guide for Environment Building please click here (new tab).
Breakout Space(s)
- Directional and locational signage for the room(s) is not available in upper and lower case lettering that is clearly visible.
- There is step free access into the room(s).
- There is not a hearing assistance system for the room(s).
- There is not a visual fire alarm beacon in the room(s).
- There is some fixed furniture within the room(s).
- The clear floor space beneath tables in the room(s) ranges between 46cm and 72cm.
- The clear floor space beneath tables in the room(s) is 72cm.
- A height adjustable table/bench is not available.
- There is a/are chair(s) with armrests on both sides within the room(s).
- The room does have an unobstructed minimum turning space of 150cm x 150cm.
- Floor coverings in the room(s) are even with no trip hazards.
- There is a kitchen area at the rear of the space as you exit the lift.
The height of the worktop is 86cm.
There is a sink.
The height of the sink is 87cm.
The taps are lever mixer.
There is a fridge.
The height to the top of the handle is 123cm.
There is a freestanding microwave.
The height to the top control is 107cm.



