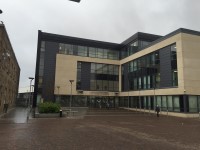Access Guide
Introduction
Opening Hours
Location
- There is a bus stop within 150m (164yds) of the venue.
- The nearest National Rail station is Coatbridge Central.
Parking
- The venue does have its own car park.
-
Venue Car Park
View
- Parking is free for all users.
- Parking is only available to disabled users.
- The car park is located below the centre.
- The car park type is underground.
- Parking spaces for Blue Badge holders cannot booked in advance.
- There is/are 10+ Blue Badge parking bay(s) within the car park.
- The dimensions of the Blue Badge parking bay(s) are 365cm x 595cm (11ft 12in x 19ft 6in).
- The nearest Blue Badge bay is 10m (10yd 2ft) from the lift.
- The furthest Blue Badge bay is 40m (43yd 2ft) from the lift.
- The route from the car park to the entrance is accessible to a wheelchair user unaided.
- The car park surface is concrete.
- There is not a road to cross between the car park and the entrance.
- The car park does not have a height restriction barrier.
-
Drop-off Point
View
- There is not a designated drop off point.
Outside Access (Main Entrance)
- This information is for the entrance located at the front of the building.
- There is level access into the venue.
- The main door(s) open(s) automatically (towards you).
- The door(s) is / are double.
- The width of the door opening is 130cm (4ft 3in).
-
Second set of doors
View
- There is a second set of doors.
- The door(s) open(s) automatically (towards you).
- The door(s) is / are double.
- The width of the door opening is 130cm (4ft 3in).
-
Comments
View
- There is access for wheelchair users from the underground car park to all floors via the lift (photographs 5 and 6). Access on all floors is level.
Outside Access (Library Entrance)
- This information is for the entrance located at the front of the library.
- There is level access into the venue.
- There are no doors at this entrance.
- The width of the door opening is 300cm (9ft 10in).
Reception
- The desk/counter is 8m (8yd 2ft) from the library entrance.
- There is level access to the desk/counter from the entrance.
- The desk/counter is high (110cm+).
- The desk/counter has a low (76cm or lower) section.
- The lighting levels are good.
- There is a hearing assistance system.
- The type of system is a fixed loop.
- Staff are trained to use the system.
Inside Access
- There is level access to the service(s).
- Motorised scooters are welcomed in public parts of the venue.
- The lighting levels are good.
Library
- This library does not have a regular supply of books in Braille.
- This library does have a regular supply of books in large print.
- This library does have a regular supply of books in audio format.
- There is an ordering service.
- The library does have computers with accessible software.
- Accessible software includes Zoomtext.
- Auxiliary aids are available for computer users.
- A large text keyboard and height adjustable chair is / are available.
Computer Room
- During 2017/18 a new computer room was constructed inside the library and equipped for IT training.
- The dimensions of the room are 450cm wide x 516cm depth by 300cm high. The room is carpeted in a soft grey neutral colour with plain white for the walls and room trims.
- The room has been designed specifically for running organised training courses on IT or as a small meeting room, so it is not open to the general public.
- The door to the room is approximately 35 metres from the library entrance. The door has a good colour contrast with the walls, opens away from you (push) and is 85cm wide. The room has some natural light and four good lighting panels in the roof. The window can be opened and a window fan is installed. The window blinds can be used to reduce the light levels. An illuminated sign depicting a running person identifies the sole exit from the room. The only items attached to the walls are a analogue clock and a large smart tv / monitor.
- The furniture within the room consists of one small filing cabinet, two small tables (for the presenter), a small coffee table and a utility table which houses the printer along with refreshments. There are three workstations set up to face the walls.
- Each workstation consists of a moveable table 150cm by 75cm with a height from floor to the top surface of 74cm and height adjustable chairs. On each workstation are two computers, complete with cable, keyboard, mouse and monitor. These computers are hard wired into a router, improving internet access and speed.
- Labelling on the computers indicates that they are powered by Intel CORE i5 chips, and operate under Windows 7.
- At the time of survey (September 2021) the room was being used to store additional chairs.
Accessible Toilet
- There are not accessible toilets within this venue designated for public use.
-
Comments
View
- There is an accessible toilet available on the ground floor of the Buchanan Centre.
Standard Toilet(s)
-
Availability and Location of Standard Toilets
View
- Standard toilets are not available.
-
Comments
View
- There are standard female and male toilets available on the ground floor of the Buchanan Centre.
Additional Info
- A bowl of water can be provided for an assistance dog.

