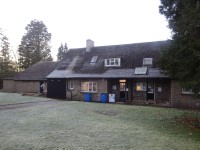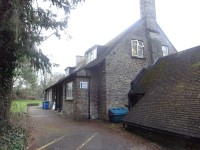Access Guide
Summary
-
Building
View
- Services / Facilities within the building include; Dental Clinic.
-
Location of Toilet/Changing Facilities
View
- Shared standard toilet facilities are located on the ground floor, to the left of the entrance.
Getting Here
-
By Road
View
- The medical centre is on the edge of the main campus, which is to the southeast of Bath on Claverton Down.
From the M4 Junction 18, take the A46 towards Bath for 10km. < br> At the junction with the A4 turn right onto London Road West (A4) and follow the road for 2km to the junction with Cleveland Place.
Take the left hand lane (signed for through traffic) across the bridge and straight ahead onto Bathwick Street (A36), after 750m bear right at the junction with the Warminster road and continue up the hill to the roundabout.
Take the first turning up Bathwick Hill which is signposted University of Bath and American Museum.
Bathwick Hill becomes Woodland Place At the top of the hill, North Road is a left turn, the entrance and drive to the Medical Centre is ahead. - There is parking available for permit holders to the side of the building.
On Campus, there is permit parking available in East and West Car Parks, as well as various other car parks around the campus.
Pay and Display parking is available in the East car park extension, South car park PA and car park PG to the side of the Sports Training Village. - For more information on campus car parks please click here (opens new tab).
- The medical centre is on the edge of the main campus, which is to the southeast of Bath on Claverton Down.
-
By Bus
View
- There is a bus stop within 150 metres of the venue.
- Bath Unibus Service U1 runs between the University of Bath, the City Centre and Oldfield Park, and runs 24/7.
There are stops at the junction of Woodland Place and North Road.
A reduced frequency U1 service runs during the university holidays.
Bath Unibus Service U2 runs between the University and Oldfield Park during the university term time. - For more information on the Bath Unibus services to the University please click here (opens new tab).
-
By Train
View
- The nearest Railway Station is Bath Spa.
- Bath Spa Station is located in the centre of the city, approximately 1.5 miles west of the campus.
Bath Unibus Service U1 can be taken from the station to the campus.
There are frequent train services from London, Bristol, the southwest and south Wales to Bath Spa Railway Station. - For more information on trains to Bath Spa please click here (opens new tab).
- For more information on Bath Spa Railway Station please click here (opens new tab).
Useful Information
- The Disability Service provides study related advice and support for applicants, current students and staff regarding a range of disabilities.
They are based at 4 West. - To see more information on Disability Service please click here (opens new tab).
- Telephone Number: 01225 383 838.
- Email: [email protected].
- Student Support are the first point of contact for a range of information and support services.
They are based in The Roper Centre, 4 West, and the helpdesk is open between 9.30am and 4.30pm from Monday to Friday. - To see more information on Student Support please click here (opens new tab).
- Telephone Number: 01225 383 838.
- Email: [email protected].
- The Undergraduate Admissions and Outreach team are responsible for undergraduate recruitment, admissions and outreach.
They also support the faculties, school and Doctoral College with postgraduate recruitment.
The Admissions Office where the team are based is located on Level 2 of Wessex House. - To see more information on Admissions Office please click here (opens new tab).
- Telephone Number: 01225 383 019.
- Email: [email protected].
- Student Accommodation manages university accommodation for students on campus and in the city centre.
They also advise students and landlords about private renting.
They are located in the West Accommodation Centre in Polden. - To see more information on Student Accommodation please click here (opens new tab).
- Email: [email protected].
- Use this map to find accessible parking spaces and routes on the Claverton Down campus.
- To see more information on Campus Accessibility Map please click here (opens new tab).
Building Parking
- The building does have its own dedicated parking.
-
Building Car Park
View
- The car park can be used by staff, visitors and Blue Badge holders.
- There are no parking charges that apply on the day.
- The car park is located at the end of the approach drive, in front of the building.
- The car park type is open air/surface.
- The car park does not have a height restriction barrier.
- Designated Blue Badge parking bays are available.
- There is/are 1 designated parking bay(s) within the car park.
- The Blue Badge bay(s) is/are signposted and have markings which are faded.
- The dimensions of the designated parking bay(s) are 250cm x 435cm.
- The Blue Badge parking bays have a marked zone to one side and the rear.
- The marked zone is 125cm wide.
- The dimensions of the designated bays do not vary in size.
- Parking spaces for Blue Badge holders do not need to be booked in advance.
- The nearest designated bay is 15m (16yd 1ft) from the entrance.
- The route from the car park to the building is accessible to a wheelchair user with assistance.
- Assistance may be required because there is / are slopes/ramps.
-
Site/Campus Car Parks
View
- There is a site/campus car park for staff, students and visitors within approximately 200m.
-
Drop Off Point
View
- There is not a designated drop off point.
Outside Access
-
Entrance
View
- This information is for the entrance located at the front of the building.
- This entrance gives access to stairwell lobby.
- The entrance area/door is clearly signed.
- This entrance is signed with 'Dental Suite'.
- There is stepped access at this entrance.
- There is a canopy or recess which provides weather protection at this entrance.
- There is a dark mat or floor marking at this entrance that might be perceived as a hole.
- The entrance door(s) does/do contrast visually with its immediate surroundings.
- There is not a bell/buzzer.
- There is an intercom.
- The height of the intercom is 152cm (4ft 12in).
- The main door(s) open(s) away from you (push).
- The door(s) is/are single width.
- The door(s) is/are heavy.
- The width of the door opening is 75cm.
- There is a small lip on the threshold of the entrance, with a height of 2cm or below.
-
Step(s)
View
- The step(s) is/are located in front of the entrance.
- There is/are 2 step(s).
- The step(s) is/are not clearly marked.
- The height of the step(s) is/are between the recommended 15cm and 18cm.
- The height of the step(s) is/are 17cm.
- The depth of the step(s) is/are between 30cm and 45cm.
- There is not a/are not handrail(s) at the step(s).
Other Floors
-
Stairs
View
- Stairs can be used to access other floors.
- The stairs are located in the entrance lobby.
- The stairs are approximately 2m from the entrance.
- The stairs are clearly visible from the entrance.
- The floors which are accessible by the stairs are ground and first.
- There are 15+ steps between floors.
- The height of the step(s) is/are between the recommended 15cm and 18cm.
- The depth of the step(s) is/are not between the recommended 30cm and 45cm.
- The steps are clearly marked.
- There is a/are handrail(s) at the step(s).
- The steps have a handrail on the left going up.
- Handrails are not at the recommended height (90cm-100cm).
- Handrails do cover the flight of stairs throughout its length.
- Handrails are easy to grip.
- Handrails do not extend horizontally beyond the first and last steps.
- There is a landing.
- The lighting levels at the steps are moderate to good.
Entrance (Landing to Reception)
-
Entrance
View
- This information is for the entrance located first floor landing.
- This entrance gives access to reception.
- The entrance area/door is clearly signed.
- This entrance is signed with 'Dental Centre Reception'.
- There is step-free access at this entrance.
- The entrance door(s) does not/do not contrast visually with its immediate surroundings.
- The main door(s) open(s) away from you (push).
- The door(s) is/are single width.
- The door(s) is/are heavy.
- The width of the door opening is 69cm.
Reception
-
Reception
View
- The reception point is located to the right of the waiting area.
- The reception point is approximately 3m (3yd 10in) from the reception entrance.
- The reception area/desk is clearly visible from the entrance.
- There is step-free access to the reception point.
- There is a clear unobstructed route to the reception point.
- There are windows, TVs, glazed screens or mirrors at/behind the reception point which could adversely affect the ability of someone to lip read.
- The reception counter is not placed in front of a background which is patterned.
- The lighting levels at the reception point are good.
- The height of the reception counter is 91cm.
- There is sufficient space to write or sign documents on the counter.
- There is not a lowered section of the counter.
- There is not a clear knee recess beneath the counter.
- The counter is staffed.
- Clipboards can be provided to anyone who is unable to use the desk.
- There is not a hearing assistance system at the reception point.
- There is no wayfinding signage available at/close to the reception.
- The type of flooring in the reception area is carpet.
-
Reception Waiting Area
View
- There is a waiting area close to the reception point.
- Access to the waiting area is unobstructed.
- There is a mixture of seating with and without armrests.
Accessible Toilet(s)
- There is not an/are not accessible toilet(s) available.
- The nearest accessible toilet(s) is/are located in 10 West building.
Standard Toilet(s)
- Standard toilet facilities are available.
-
Toilet Facilities
View
- There is step-free access into the toilet(s).
- The standard toilet(s) is/are approximately 2m from the entrance.
- The colour contrast between the external toilet door(s) and wall(s) is poor.
- There is pictorial signage on or near the toilet door.
- An ambulant toilet cubicle is not available.
- The height of the wash basin(s) is 78cm.
- The wash basin(s) tap type is lever.
- Lighting levels are good.


