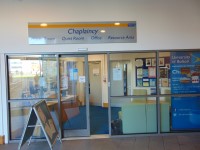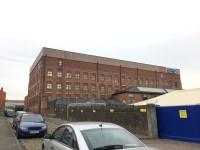Access Guide
Introduction
- Services / facilities within the building include multiple islamic prayer rooms, multi faith rooms and quiet spaces.
Shared Section (Getting Here)
Shared Section (Useful Information)
Site/Campus Car Park (Chancellors Building Car Park)
-
Car Park
View
- The car park is located to the right of the Chancellors Building.
- The nearest building(s) to this car park is/are the Chancellors Building.
- The car park type is open air/surface.
- The car park does not have a height restriction barrier.
- The car park surface is tarmac.
- Designated Blue Badge parking bays are available.
- The Blue Badge bay(s) is/are clearly marked.
- There is/are 9 designated Blue Badge parking bay(s) within this car park.
- The dimensions of the designated parking bay(s) are 400cm x 600cm (13ft 1in x 19ft 8in).
- The dimensions of the designated bays do not vary in size.
-
Charges and Restrictions
View
- This car park can be used by visitors.
- There are no parking charges that apply on the day.
- Signs are not provided to give information on parking charges/restrictions.
-
Drop Off Point
View
- There is a designated drop off point in this car park.
- There is a dropped kerb from the drop off point.
- The dropped kerb does not have tactile paving.
-
Car Park Access
View
- There is sloped access to the car park from the Chancellor's Building.
- The nearest designated bay is 53m (57yd 2ft) from the Chancellor's Building main entrance.
-
Comments
View
- The drop off point is shown in photograph 4.
Outside Access (Main Entrance)
-
Entrance
View
- This information is for the entrance located at the right hand side of the building.
- There is step free access at this entrance.
- The main door(s) open(s) automatically.
- The door(s) is / are double.
- The width of the door opening is 140cm (4ft 7in).
Entrance
-
Entrance
View
- This information is for the entrance located at the front of the chaplaincy on the ground floor of T Block.
- There is step free access at this entrance.
- The main door(s) open(s) automatically.
- The door(s) is / are single.
- The width of the door opening is 105cm (3ft 5in).
- There is a small lip on the threshold of the entrance, with a height of 2cm or below.
Office and Waiting Room
- This area is located immediately after the entrance.
- There is seating available to the right with no arm rests.
- Coordinating Chaplain Revd Dr Gill Smarts' office is located on the left of this area.
- The waiting room contains a sideboard with literature at a height of 73cm, shown in photograph 2.
- There is a coffee table 41cm high with the chairs.
Getting Around
-
Access
View
- There is step free access throughout the area.
- There are doors in corridors which have to be opened manually.
-
Getting Around
View
- There is good colour contrast between the walls and floor in all areas.
- The lighting levels are good.
- This building does not play background music.
- There is a hearing assistance system.
Quiet Room
- This room is an open multi-use space.
- There is an 86cm wide, single, light door to enter.
- This room contains chairs with arm rests, bean bags and tables 69cm high.
Prayer Room
- This room is an open multi use room set up for Islamic prayer with a curtained off area for a female prayer area.
- This room has a single, light door 90cm wide.
- There is a shoe rack near the entrance, just inside the door.
Wudu
- Wudu facilities are available on Level T1.
- The female and male Wudu facilities are located to the right as you enter Eagle Tower (T Block) via the main entrance.
- The male Wudu facilities are 6m from the main entrance.
- The female Wudu facilities are 8m from the main entrance.
Accessible Toilet
- Accessible toilet facilities are not available.
-
Comments
View
- There are accessible toilets available within Eagle Tower (T Block).
Standard Toilet(s)
- There are standard toilets available within the Eagle Tower.


