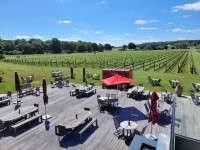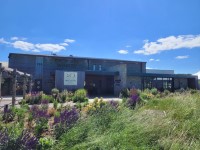Access Guide
Summary
- There is onsite parking available here with designated Blue Badge parking.
- The most accessible entrance has: level step free access and manual doors.
- There is step free access to the ground floor only once inside.
- Toilet and changing facilities available include: a step free standard toilet and an ambulant cubicle.
- This accessible toilet is approximately 2m from the toilet entrance.
- This venue also has the following available: seating.
- Balfour Winery offers self-guided and expert-led tours of the vineyards and orchards. It also offers winery visits, tastings and a shop.
Water bowls for dogs are available. Dogs are welcome on site, however only assistance dogs are allowed in the vineyards.
Parking
- This venue has a car park .
- This is an open air car park with a loose chippings surface.
- Parking is free for all users.
- There are 2 Blue Badge parking bays.
- Potential obstacles between the Blue Badge parking and the entrance include loose chippings.
- There is not a designated drop-off point.
-
Comments
View
- Photographs 2-4 show the unmarked but signed Blue Badge bays, which are close to the tarmac path leading towards the entrance.
Public Transport
- There is not a bus stop within approximately 150m of the venue.
- The nearest train station is Marden.
- Marden Station is approximately 2.4 miles away.
Opening Times
- Monday 10:00 - 18:00.
- Tuesday 10:00 - 18:00.
- Wednesday 10:00 - 18:00.
- Thursday 10:00 - 18:00.
- Friday 10:00 - 18:00.
- Saturday 10:00 - 18:00.
- Sunday 10:00 - 18:00.
Entrance (Balfour Winery - Hush Heath Estate: The View)
- There is step-free access at this entrance.
- There are double manual doors which open towards you.
- The width of the opening is 156cm.
- There is not a second set of doors.
-
Comments
View
- There is a very slight slope onto the tarmac path from the car park.
- There is a canopy, bench seating, a dark mat and a small lip at the threshold of this entrance.
Reception
- There is step-free access to this reception.
- There is not a low level desk or counter at the recommended height for wheelchair users.
- There is background noise here.
Inside Access
- There is step-free access throughout the majority of the venue.
- Some of the corridors are narrow.
- There are chairs without armrests and bench seats throughout the building.
- There is background noise here.
- The main room on the ground floor is for visitors, wine tasting and the shop.
There is a single door, 90cm wide, which is used to access the winery.
Tours around the area are only available on weekends.
The painted path in the area is under 120cm wide (photographs 3 and 4).
Eating and Drinking (Cellar Door - Ground Floor)
- This is a restaurant which serves hot and cold meals and snacks.
- There is step-free access.
- There is full table service and a bar where drinks can be ordered.
- Menu types include; handheld menus and written wall menus.
- Menus are easy to read.
- The following are available here: drinking straws, takeaway cups and a portable card machine for payment.
- There is background noise here.
- There is not a low level counter at the recommended height for wheelchair users.
- The seating area has: room for a wheelchair user, tables which are accessible to wheelchair users and chairs without armrests.
- The seating area does not have: a priority table.
- There are some tables which are at a recommended height for wheelchair users.
- The following furniture is permanently fixed: some of the chairs.
- Photographs 1-7 show the bar and main ground floor seating area.
The winery serves a collection of wines, beers and has a few snacks like crisps.
Photograph 8 shows the seating area on the first floor, accessed via steps.
Photographs 9-12 show the outdoor seating on the decking to the rear of the building.
Photograph 13 shows the terrace on the first floor.
Separate Tasting Room and Stretch Tent
- Next to the bar and shop, there is a separate room that can be used for the tours or wine tastings
- The door is single with a locked extension, opens away from you and is 90cm wide.
- There is a stretch tent outside on the decking.
Shop
- The majority of aisle widths are 150cm+.
- There is step-free access to the till(s).
- There is a low level till at the recommended height for wheelchair users.
- Services/facilities available in the shop include: a member of staff to provide assistance.
- There is background noise here.
- The card machine is moveable but not detachable.
The counter has two heights of 84cm and 91cm.
Stairs (Access to Winemakers' Kitchen and Terrace)
- The floors which are accessible by stairs are G, 1.
- There are 15+ steps between floors.
- The steps are not clearly marked but there are handrails on both sides.
Eating and Drinking (Winemakers Kitchen - First Floor)
- This is a restaurant which serves an a la carté menu.
- Tables can be booked in advance.
- There is full table service.
- Staff can provide assistance and offer service to tables.
- Menu types include: handheld menus.
- Menus are easy to read (large clear font with contrasting colours).
- The following are available here: drinking straws and a portable card machine for payment.
- Lighting levels are moderate to good.
- There is background noise here.
- There is not a hearing assistance system.
- There is step-free level access around the seating area.
- There are tables and chairs without armrests available in the seating area.
- The seating area does not have: a priority table and a mixture of chairs with and without armrests.
- Tables are at a suitable height for a wheelchair user.
- All flooring in the area is smooth and even.
Entrance (Access to the First Floor Terrace)
- There is stepped access at this entrance.
- There are 3 steps.
- The steps are not clearly marked and there are no handrails.
- There is a single manual door which opens away from you.
- The width of the opening is 106cm.
-
Comments
View
- There are two 16cm steps and an 8cm sloped doorstep.
Entrance (Exit to the Vineyards)
- There is step-free access at this entrance.
- There are double manual doors (with one door locked) which open away from you.
- The width of the opening is 79cm.
- There is not a second set of doors.
-
Comments
View
- There are two identical entrances on either side of the main room leading out onto the decking / seating area and towards the vineyards.
- The doors both have small lips at the thresholds and have dark mats.
Entrance (External Tasting Rooms)
- The entrance surveyed is located at the front of the building.
- There is step-free level access at the entrance.
- There is a single manual door which opens towards you.
- The width of the opening is 75cm.
- There is a small lip on the threshold of the entrance with a height of more than 1.5cm.
Stairs (External Tasting Rooms)
- The floors which are accessible by stairs are G, 1.
- There are 17 steps between floors.
- The steps are clearly marked with a handrail on the left going up.
- The highest step is 17cm high.
- Lighting levels are moderate to good.
Nannette's Rose Tasting Room
- Nannette's Rose tasting room is on the ground floor along a corridor to the right as you enter. It is used for tours or wine tastings.
- There is a single manual door which opens away from you and is 86cm wide.
- The main table in the room is 68cm to the underside and chairs are without armrests.
Liberty's Bacchus Tasting Room
- Liberty's Bacchus Tasting Room is on the first floor, directly ahead and is used for tours or wine tastings.
- There is a single manual door which opens away from you and is 77cm wide.
- The main table in the room is 68cm to the underside and chairs are without armrests.
Vineyard
- Visitors are given a map and can follow either the Blue or Yellow signed route around the vineyards if on a self-guided tour.
- The grassed paths are wide along the routes.
- Dogs are not allowed in the vineyard.
- There is a bridge along the route which has a 7cm step on either side (photograph 7).
- There is a shallow step off the decking / seating area onto the grass in the vineyard (photograph 8).
Entrance (Accessible and Standard Toilets)
- There is step-free access at this entrance.
- There is a single manual door which opens towards you.
- The width of the opening is 87cm.
-
Comments
View
- This entrance is located before the main entrance on the left-hand side.
- The toilets can also be reached via a single, manual door from the wine tasting / shop area.
- There is a dark mat and a slight lip at the threshold.
Accessible Toilet (Left Hand Transfer)
- There is step-free access into the accessible toilet.
- There is a manual door which opens outwards and has a good colour contrast.
- The door has a lever twist lock.
- The width of the accessible toilet door opening is 86cm.
- The dimensions of the cubicle are 161cm x 228cm and it has a turning space of at least 150cm x 150cm.
- There is a lateral transfer space to the left of the seat.
- The lateral transfer space is 82cm from the side of the toilet pan to the wall.
- There is a spatula flush on the non transfer side.
- The following grab rails are available: vertical grab rails on both sides of the wash basin, a horizontal grab rail on the non transfer side, a vertical grab rail on the transfer side and a horizontal grab rail on the door.
- There is a dropdown rail on the transfer side.
- The following have a good colour contrast with their surroundings: the internal door, all grab rails, the dropdown rail and the floor.
- The following have a less clear colour contrast with their surroundings: the toilet seat.
- There is pull cord emergency alarm at a recommended height for a seated user.
- The cubicle also has: a full length mirror, a waste bin without lid and a sanitary bin.
- The wash basin tap type is lever mixer.
- The following fixtures are at the recommended height: the toilet seat, the wash basin, the soap dispenser and hand dryer.
- The following fixtures are not at a recommended height: the baby changing facility.
- The following fixtures can be reached from the toilet seat: the wash basin and the soap dispenser.
- The following fixtures cannot be reached from the toilet seat: hand dryer.
Standard Toilet(s)
- There is step-free access into the toilet(s).
- The male and female standard toilets were surveyed.
- The wash basin tap type is push.
- The sinks are 84cm high.



