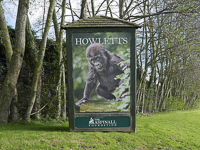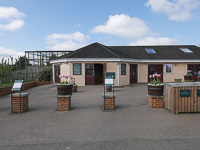Access Guide
Summary
- The most accessible entrance has step-free level access.
- This entrance is main entrance at the front of the building.
- There are 1 floors once inside.
- There is step-free access once inside.
- The following are also available: maps and seating.
- Toilet and changing facilities available include: an accessible toilet solely for the use of disabled people, standard toilets, toilets with some adaptations for disabled people and accessible toilets.
- There are 1 toilets with adaptations for disabled people.
- The toilet with adaptations for disabled people surveyed can be found to the right of the Gatehouse.
- This toilet with adaptations for disabled people is approximately 15m from the Gatehouse entrance to the park .
- There is a separate exit.
- The exit has a manual door and step-free level access.
Parking
- This site has a car park.
- This is an open air car park with a tarmac and grass surface.
- Parking is free for all users.
- There are more than 30 Blue Badge parking bays.
- The dimensions of the designated Blue Badge parking bay(s) surveyed are 250cm x 480cm.
- There is no hatched zone.
- The nearest Blue Badge bay is 30m from the Gatehouse entrance.
- Obstacles from the car park include: uneven surfaces and bollards with low colour contrast and no visual identification band.
Public Transport
- The nearest train station is Bekesbourne.
Visitor Centre (Gatehouse Entrance)
- The door is manual, opens outwards and has a good colour contrast with the surrounding walls.
- The width of the door opening is 78cm.
- The majority of aisle widths are 150cm+.
- All flooring is smooth and even.
- Some of the flooring has a very shiny finish, which could cause issues with glare or look slippery to some people.
- There is step-free level access to the counter.
- The height of the counter is 116cm.
- There is not a low level section at the recommended height for seated users (between 76cm - 86cm).
- Services/facilities available include: a portable card machine for payment, a member of staff to provide assistance and a standard wheelchair to borrow.
- There is background noise here.
- Lighting levels are low in the area.
- There is a separate exit with a manual door which opens inwards and has a good colour contrast.
- The width of the opening for the exit is 164cm.
Shop
- The door is manual, opens outwards and has a good colour contrast with the surrounding walls.
- The width of the door opening is 78cm.
- The majority of aisle widths are 150cm+.
- All flooring in the shop is smooth and even.
- There is step-free level access to the till area.
- The height of the counter is 98cm.
- There is a low level till at the recommended height for seated users.
- The checkout area is placed in front of a patterned background, has windows, TVs and glazed screens or mirrors which could adversely affect the ability of someone to lip read.
- The till does not have a hearing assistance system.
- Services/facilities available in the shop include: a portable card machine for payment, a member of staff to provide assistance and a standard wheelchair to borrow.
- There may be background noise here.
Accessible Toilet (Right Hand Transfer)
- This accessible toilet is located to the right of the Gatehouse.
- There is step-free access into the accessible toilet, via lift.
- This accessible toilet is approximately 15m from the Gatehouse entrance to the park.
- There is pictorial signage on or near the door.
- The door is manual, opens outwards and has a fair colour contrast.
- The width of the accessible toilet door opening is 86cm.
- The door has a twist lock.
- The dimensions of the cubicle are 150cm x 190cm and it does not have a 150cm x 150cm turning space.
- There is a lateral transfer space to the right of the seat.
- The lateral transfer space is 80cm from the side of the toilet pan to the wall.
- There is a spatula flush on the transfer side.
- The following grab rails are available: a horizontal grab rail on the door, a horizontal grab rail on the non transfer side, a vertical grab rail on the transfer side and a vertical rail on the right side of the wash basin.
- There is a dropdown rail on the transfer side.
- The following fixtures can be reached from the toilet seat: the toilet roll holder, a toilet roll holder on the dropdown rail, the wash basin and the soap dispenser.
- The following fixtures cannot be reached from the toilet seat: hand dryer.
- The height of the toilet seat above floor level is 47cm.
- The height of the toilet roll holder is 90cm.
- The wash basin tap type is lever.
- The height of the wash basin is 72cm.
- The height of the soap dispenser is 95cm.
- The height of the hand dryer is 76cm.
- The height of the baby change is 82cm.
- There is pull cord emergency alarm at a recommended height (within 10cm from the floor).
- There is a shelf located where it is not reachable for seated and standing users.
- The shelf is not positioned between 85cm and 105cm and has minimum dimensions of 12.5cm x 40cm
- The cubicle also has: a nappy/incontinence items bin.
- The cubicle does not have a mirror.
- The height of the coat hook is 153cm from the floor.
- The following have a good colour contrast with their surroundings: all grab rails, the dropdown rail, the floor and the toilet seat.
- The following have a less clear colour contrast with their surroundings: the internal door.
- There are trees on the approach to the accessible toilet that are 87cm apart. There is a slight slope on the approach to the accessible toilet (see photographs 1 and 2).
Standard Toilet
- The door is manual, opens outwards and has a fair colour contrast with the surrounding walls.
- The male and female standard toilets were surveyed.
- The wash basin tap type is push.
- Standard toilets are to the right of the Gatehouse.
Entrance (To The Park)
- The entrance surveyed is located directly beyond the ticket counter.
- There is step-free level access at this entrance.
- There are double manual doors.
- The width of the opening is 164cm.
- There is not a second set of doors.




