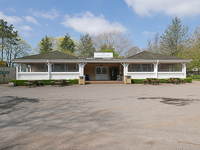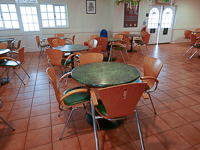Access Guide
Summary
- The most accessible entrance has a steep ramp/slope.
- This entrance is main entrance at the front of the building.
- There are 1 floors once inside.
- There is step-free access once inside.
- There is a member of staff available for help and assistance.
- The following are also available: seating.
- Toilet and changing facilities available include: a toilet with some adaptations for disabled people, an accessible toilet solely for the use of disabled people and step free standard toilets.
- There are 1 toilets with adaptations for disabled people.
- This toilet with adaptations for disabled people is approximately 22m from the main entrance.
- The toilets with adaptations for disabled people can be found to the left of the restaurant counter.
- The standard toilets surveyed can be found to the left of the restaurant counter.
Entrance
- The entrance surveyed is located at the front of the building.
- There is ramped/sloped or stepped access at this entrance.
- The ramp has a steep gradient and a width between 75cm and 150cm .
- There are 2 steps.
- The steps are not clearly marked and there are no handrails.
- The ramp overcomes the steps.
- There are double manual doors (with one door locked) which open towards you.
- The width of the opening is 85cm.
- There is not a second set of doors.
- The width of the opening at the top of the ramp is 99cm (see photograph 3).
Eating and Drinking
- This is a restaurant which serves hot and cold meals and snacks.
- There is step-free level access.
- There is a counter where food and drink can be ordered and staff can provide assistance.
- The following are available here: drinking straws, takeaway cups, takeaway cutlery and a portable card machine for payment.
- There is background noise here.
- There is a low level counter at the recommended height for wheelchair users.
- The seating area has: room for a wheelchair user, tables which are accessible to wheelchair users and chairs with armrests.
- The seating area does not have: a priority table and a mixture of chairs with and without armrests.
- Tables are at a recommended height for wheelchair users.
- The following furniture is permanently fixed: some of the tables.
- All flooring in the area is smooth and even.
- Some of the flooring has a very shiny finish, which could cause issues with glare or look slippery to some people.
Accessible Toilet (Left Hand Transfer)
- This accessible toilet is located to the left of the food counter.
- There is step-free level access into the accessible toilet.
- This accessible toilet is approximately 22m from the main entrance.
- There is pictorial signage on or near the door.
- The door is manual, opens outwards and has a poor colour contrast.
- The width of the accessible toilet door opening is 86cm.
- The door has a twist lock.
- The dimensions of the cubicle are 260cm x 170cm and it has a turning space of at least 150cm x 150cm.
- There is a lateral transfer space to the left of the seat.
- The lateral transfer space is 90cm from the side of the toilet pan to the wall.
- There is a lever flush on the non transfer side.
- The following grab rails are available: a vertical grab rail on the transfer side and a vertical rail on the left side of the wash basin.
- There is a dropdown rail on the transfer side.
- The following fixtures can be reached from the toilet seat: the toilet roll holder and the wash basin.
- The following fixtures cannot be reached from the toilet seat: the soap dispenser, towel dispenser and hand dryer.
- The height of the toilet seat above floor level is 43cm.
- The height of the toilet roll holder is 74cm.
- The wash basin tap type is lever.
- The height of the wash basin is 72cm.
- The height of the soap dispenser is 94cm.
- The height of the towel dispenser is 129cm.
- The height of the hand dryer is 126cm.
- The height of the baby change is 100cm.
- There is no emergency alarm.
- There is not a shelf.
- The cubicle also has: a waste bin with lid, a nappy/incontinence items bin and a sanitary bin.
- The cubicle does not have a full length mirror.
- The height of the coat hook is 147cm from the floor.
- The following have a good colour contrast with their surroundings: the floor.
- The following have a less clear colour contrast with their surroundings: the internal door, all grab rails, the dropdown rail and the toilet seat.
Standard Toilet
- The door is manual, opens inwards and has a poor colour contrast with the surrounding walls.
- The male and female standard toilets were surveyed.
- The wash basin tap type is lever.




