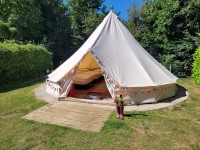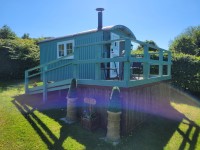Access Guide
Summary
- There is onsite parking available here but there is no designated Blue Badge parking.
- Toilet and changing facilities available include: a standard toilet.
- This venue also has the following available: seating.
- Kit Coty Glamping is a beautiful glamping site near Blue Bell Hill with 3 bell tents, a ramped shepherd's hut and a stepped woodland cabin. The largest bell tent, 'Festival', is step-free.
The plots do not face each other.
Each tent or cabin/hut has its own electricity.
There is WIFI on site and water is available from the kitchen area.
The owners can also provide raised toilet seats, shower stools, bed guards, night lights and water bowls for dogs where required.
There is a defibrillator onsite, located next to the reception desk.
There is a signed no music policy to ensure the site is quiet and can be enjoyed by all.
Hand drawn maps of the local area are available.
Parking
- This venue has a car park .
- This is an open air car park with a tarmac, grass and loose chippings surface.
- Parking is free for all users.
- There is not a designated drop-off point.
-
Comments
View
- The gate into the car park is 3 metres wide and is permanently held open.
- The car park has a slight slope and has bollards 170cm apart with visual identification bands leading towards the hut/tents (photographs 1-5).
- Photographs 6-8 show the reserved parking bay for Gretel before the main parking area and reception. There is a gate, 90cm wide, and path leading towards the cabin.
Public Transport
- There is not a bus stop within approximately 150m of the venue.
- The nearest train station is Aylesford.
- Aylesford Station is approximately 3.3 miles away.
Reception
- There is ramped/sloped access to this reception.
- There is not a low level desk or counter at the recommended height for wheelchair users.
- The reception counter, which visitors also use for the shop, is 110cm high.
It is located in front of the owners front door and is accessed via a steep slope (photograph 1).
The doorbell, 155cm high, is used on arrival or to use the shop.
The owners can meet visitors by their car if warned of mobility issues before a visit.
Shop
- There is ramped/sloped access to the till(s).
- There is not a low level till at the recommended height for wheelchair users.
- The reception counter, which visitors also use for the shop, is 110cm high.
It is located in front of the owners front door and is accessed via a steep slope (photograph 1).
The doorbell, 155cm high, is used on arrival or to use the shop.
The shop is open until 20:30.
There are various catering options, gluten free options, sweet and savoury snacks, drinks and resources for fire pits/ barbecues on sale.
The owners can meet visitors by their car if warned of mobility issues before a visit.
Entrance (Pamela - Shepherd's Hut)
- There is ramped/sloped access at this entrance.
- A width between 75cm and 150cm and There is a ramp with a steep gradient .
- The ramp has a handrail on the right.
- There is one step.
- The step is not clearly marked and there are no handrails.
- There is a single manual door which opens towards you.
- The width of the opening is 74cm.
-
Comments
View
- The ramp has non-slip strips and a vertical grab rail at the top.
- The step by the threshold is 5cm high.
- The frame of the door is 170cm high.
- The hut is 195cm by 410cm.
- The bed is 72cm high.
- There is a table 70cm high with a 67cm recess at the top of the ramp.
- Photograph 8 shows the fire pit, benches, barbecue, picnic table and canopy by the hut.
Entrance (Gretel - Woodland Themed Cabin)
- There is stepped access at this entrance.
- There are 2 steps.
- The steps are not clearly marked and there are no handrails.
- There is a single manual door which opens towards you.
- The width of the opening is 63cm.
-
Comments
View
- The steps to enter are 18cm and 20cm high.
- The door frame is 151cm high.
- The cabin is self-sufficient as it has its own electricity, barbecue, fire pit, seating area, compost toilet and can have water delivered in cartons.
- The bed is 65cm high and there is an ornate table which is 42cm high.
- There are two bunk beds which are 45cm and 140cm high.
Ramp or Slope and Steps (Access to Gretel's Standard Toilet)
- A width less than 75cm and There is a ramp with a steep gradient .
- The ramp has handrails on both sides.
- There is one step.
- The step is not clearly marked and there are no handrails.
Standard Toilet(s) (Gretel)
- There is ramped/sloped and stepped access into the toilet(s).
- There is a manual door which opens outwards and has a poor colour contrast.
- The shared standard toilet was surveyed.
- There is an ambulant cubicle available with a horizontal grab rail on the left.
- The door is 65cm wide.
There is a portable step for the urinal for children to use.
Bell Tents - Festival (Level) and Mamadou / Marrakesh (Stepped)
- Photographs 1-7 show the Festival Bell Tent, which is the largest of the 3 and the only one with step-free access.
- The plot has a slight slope and has benches, a fire pit, barbecue, picnic table, electricity source and a fire inside the tent. There is a fire alarm in the tent.
- There are 6 beds which are 47cm high. These can be moved or removed on request if less people are staying.
- The tent is approximately 650 by 650cm inside.
- The stepped bell tents are called Marrakesh and Mamadou. Both plots are on a slight slope with the same amenities. Both tents have 2 steps with the highest step being 9cm-13cm high.
- Mamadou has a bed that is 49cm high. The beds are on the floor in the Marrakesh tent. They both have electricity and a fire inside.
- Marrakesh is shown in photographs 8-10 and Mamadou in photographs 11 and 12.
Paths and Facilities
- The paths to the rear of the site, which lead to the play area and seating area, have a loose chipping / gravel surface and are approximately 115cm wide.
- The paths and the large grassed area between pitches are shown in photographs 1-4.
- There is a bike storage shed and drying room at the top of the site, near the car park shown in photograph 5. The drying room door is 76cm wide with the key for it available from reception.
- There is a shared area with various barbecues, which are set on a ledge 53cm high, and a pizza oven that is 85-110cm high (photographs 6-8).
- There is a decorative garden which lights up at night (photograph 9).
- Photographs 10-12 show the large grassed area, play area and shaded hammocks.
Eating and Drinking (Covered Seating Area)
- The seating area has: tables which are accessible to wheelchair users, room for a wheelchair user and chairs with armrests.
- The seating area does not have: a priority table.
- There are no tables which are at a recommended height for a wheelchair user.
- There are 4 tables which are 79cm high with a 76cm knee recess.
The tables and chairs are on a surface of loose stones/gravel.
Entrance (Play Area)
- There is stepped access at this entrance.
- There is one step.
- There are double manual doors which open towards you.
- The width of the opening is 111cm.
-
Comments
View
- The step is 9cm high.
- The table within the room is 77cm high with a 62cm knee recess.
- There are various board games, a dart board and sofas within the play area.
- There is a high chair for young children within the room.
Entrance (Kitchen)
- There is stepped access at this entrance.
- There is one step.
- There are double manual doors which are permanently held open.
- The width of the opening is 208cm.
-
Comments
View
- There is a very slight ramp before the 8cm high step.
- The kitchen counter and sinks are 98cm high.
- There are low fridges, shelves, a TV and a microwave at a height of 140cm.
Steps (Access to Standard Toilet and Shower - Shallow Steps)
- There are 3 steps.
- The steps are not clearly marked and there are no handrails.
Standard Toilet(s) (Toilet Cubicle and Shower)
- There is stepped access into the toilet(s).
- There is a manual door which opens outwards and has a poor colour contrast.
- The shared standard toilet was surveyed.
- There is an ambulant cubicle available with a vertical grab rail on the left.
- The wash basin tap type is lever mixer.
- There are 2 standard toilets, with the one on the left-hand side having a shower.
The door is 70cm wide, open towards you and is heavy.
The step-free shower has an adjustable shower head and a horizontal grab rail.
There is also a horizontal and vertical grab rail on the left of the toilet.
The toilet is 43cm high and the sink is 90cm high.
The cubicle to the right is similar but only has a toilet. It is accessed via a 7cm step and the door is 71cm wide.



